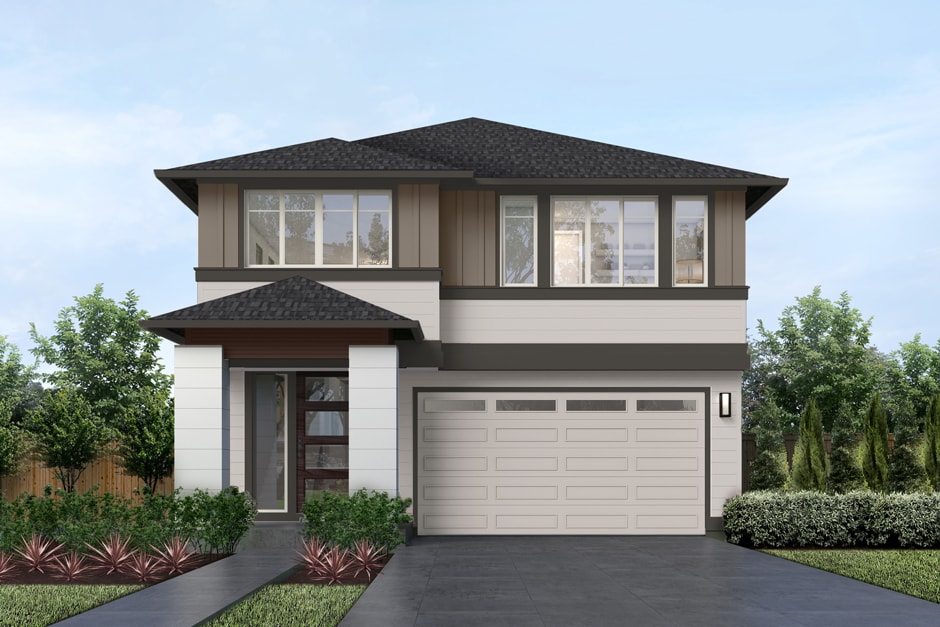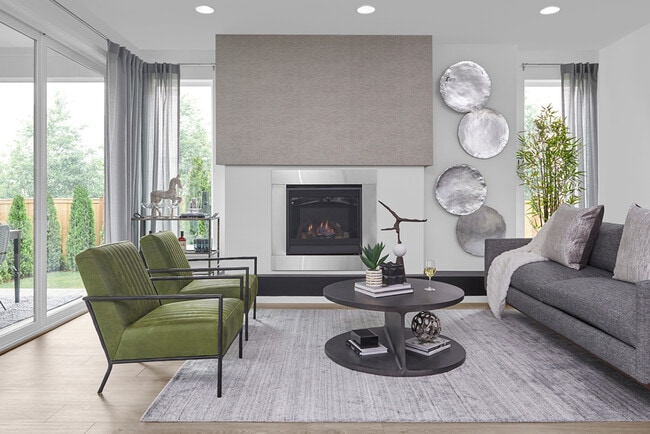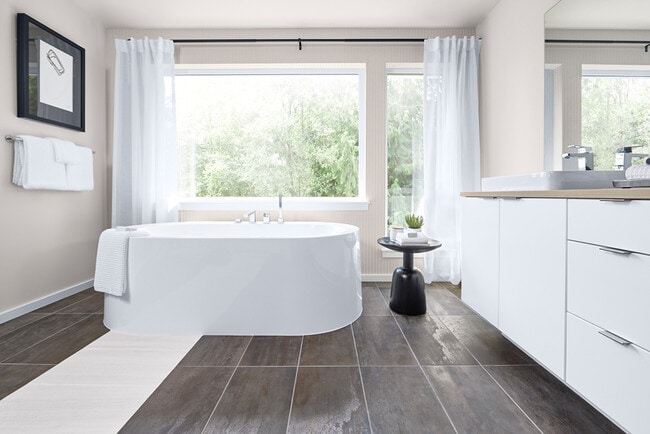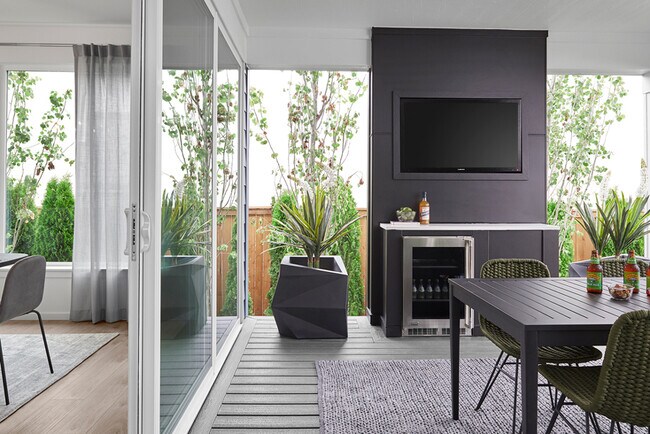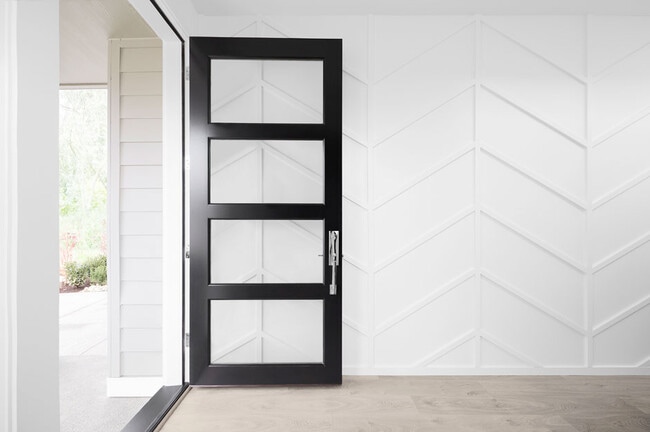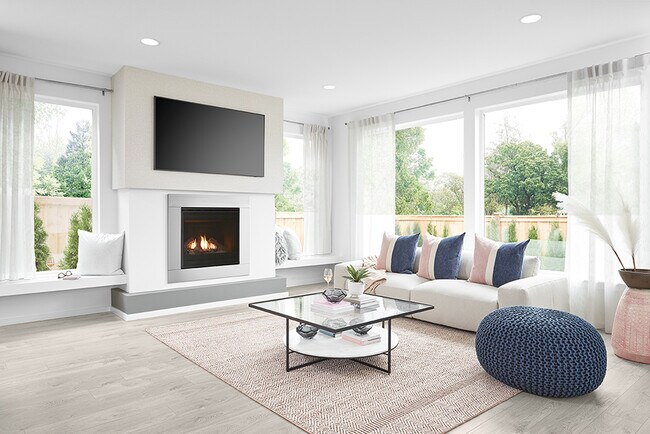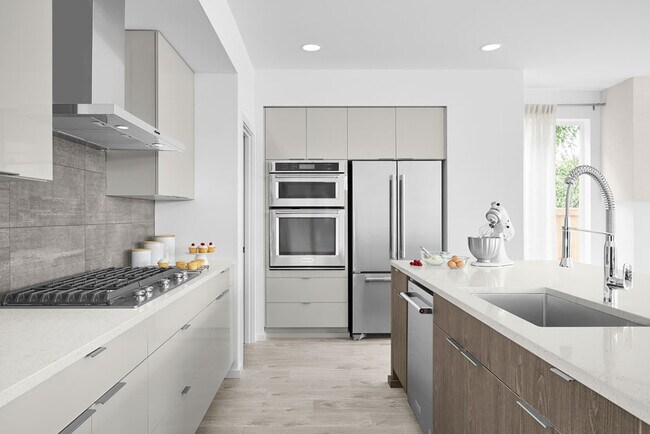
4017 198th St SE Bothell, WA 98012
Elmbrook - Single Family HomesEstimated payment $10,860/month
Highlights
- Home Theater
- New Construction
- Soccer Field
- Fernwood Elementary School Rated A
- No HOA
- Park
About This Home
Even life’s most satisfying moments are immensely more gratifying when framed by the infinite luxurious inclusions crafted into The Gardenia. There’s no need to cap guest lists here. When melded with multiple entertainment zones, hospitality features can turn an event as spontaneous as a small barbecue into a block party that neighbors will never forget. Pull the summer drink cooler from the bonus storage in the garage. Fill the cooler with ice from the Kitchen and arrange it on the Signature Outdoor Room’s foot-traffic-friendly composite decking. Place bowls - stored behind your Kitchen’s gorgeous European cabinets - onto your showcase supersized island, gleaming with thick 3cm Quartz. Visitors arriving at the modern columned porch facade are greeted by the brilliant sidelite window and a wide Foyer that reaches to the upstairs Leisure Room – but the real guest magnet begins the moment you open the Walk-In Pantry’s frosted glass door to add chips, salsa and snacks to your party mix to take to the Signature Outdoor Room. Here, take time to bask in the fun as it spills naturally into the rear yard, where native easy-care landscaping is a perfect backdrop. As guests spill back in, two floor-to-ceiling sliding glass walls open into the dynamic Dining Room and contemporary Great Room. It’s a design that makes hospitality feel effortless and savvy when wet weather months bring entertainment indoors.
Sales Office
All tours are by appointment only. Please contact sales office to schedule.
Home Details
Home Type
- Single Family
Parking
- 2 Car Garage
Home Design
- New Construction
Interior Spaces
- 2-Story Property
- Home Theater
Kitchen
- Oven
- Dishwasher
- Disposal
Bedrooms and Bathrooms
- 4 Bedrooms
Community Details
Overview
- No Home Owners Association
Recreation
- Soccer Field
- Community Playground
- Park
Map
Other Move In Ready Homes in Elmbrook - Single Family Homes
About the Builder
Frequently Asked Questions
- Elmbrook - Townhomes
- Elmbrook - Single Family Homes
- Amara Grove
- Stonewood
- 3928 214th Place SE Unit B
- 4001 215th St SE Unit A
- 4219 220th St SE
- 4215 220th St SE
- 4103 220th St SE
- 4132 220th St SE
- 4118 220th Place SE
- 17116 35th Dr SE Unit C6
- 17116 35th Dr SE Unit C2
- 17116 35th Dr SE Unit A2
- 23947 36th Ave SE Unit 20
- 23962 36th Ave SE Unit 4
- 23724 35th Dr SE Unit 44
- 721 211th Place SE
- 729 211th Place SE
- 809 211th Place SE
Ask me questions while you tour the home.
