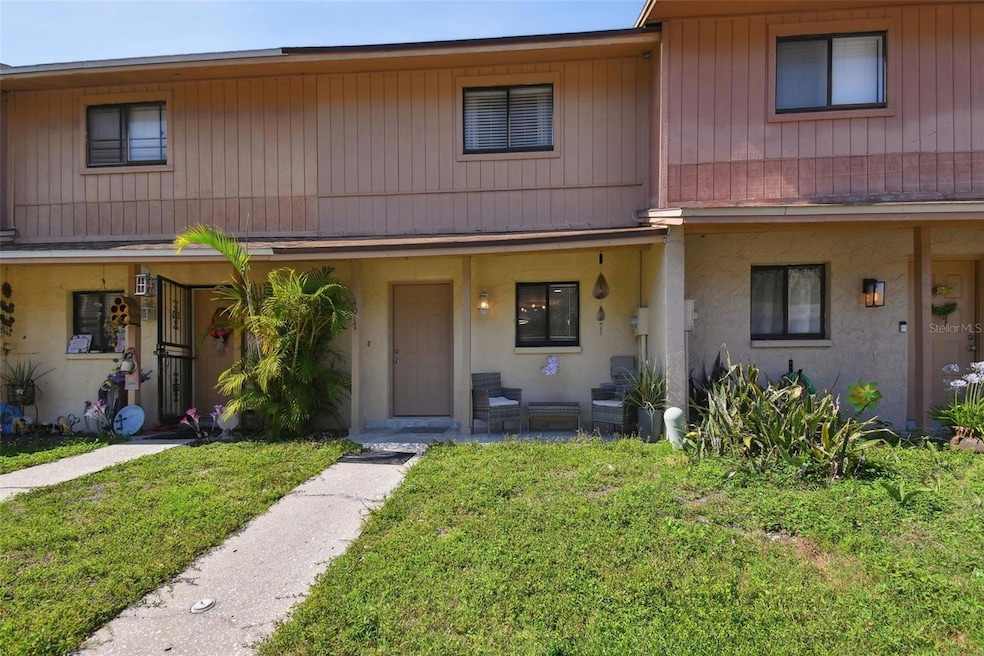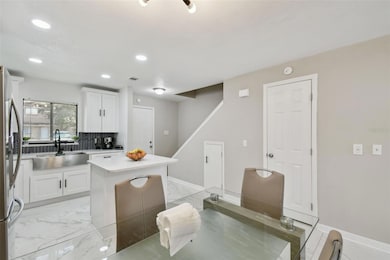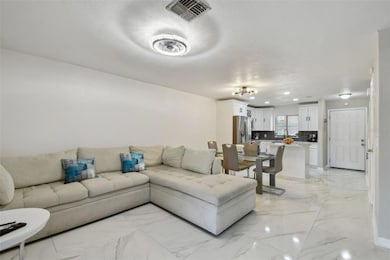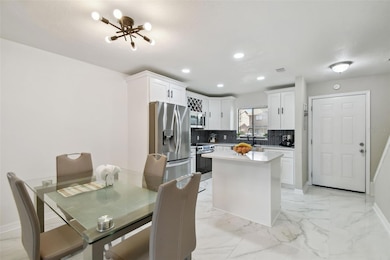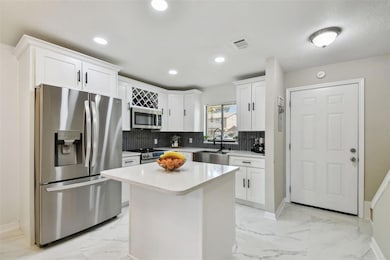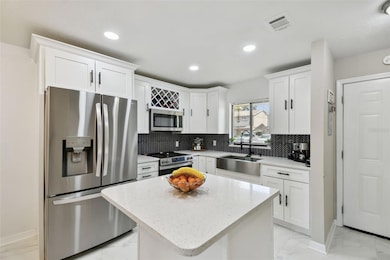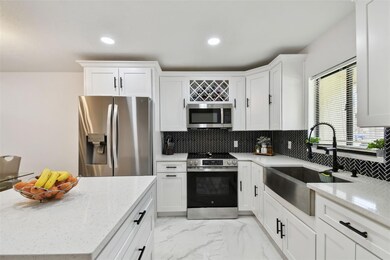
4017 Cedar Limb Ct Tampa, FL 33614
Pinecrest West Park NeighborhoodEstimated payment $1,672/month
Highlights
- Wood Flooring
- Great Room
- Laundry Room
- Outdoor Kitchen
- Park
- Sliding Doors
About This Home
Welcome to this charming 2-bedroom, 2.5-bathroom condo/townhome in the desirable Egypt Lake area! This well-maintained home features beautiful quartz countertops and a functional layout, with all bedrooms and full bathrooms located upstairs for added privacy. The main floor offers guests a spacious living area and a convenient half bath. In the Kirby Creek community, residents enjoy a reasonable monthly HOA fee covering grounds maintenance, sewer, and trash services. Kirby Creek is known for its cozy, well-priced homes and welcoming neighborhood atmosphere—don't miss your chance to own in this great location! Located in a prime spot between Midtown and Carrollwood, you'll be close to various restaurants, the International Mall, and Tampa International Airport. This home offers unbeatable convenience and location—make it yours today! **Property qualifies for a $15,000 forgivable grant for a first time home buyer
Listing Agent
REALTY BLU Brokerage Phone: 813-221-4890 License #3351376 Listed on: 05/22/2025
Townhouse Details
Home Type
- Townhome
Est. Annual Taxes
- $2,951
Year Built
- Built in 1983
Lot Details
- 1,195 Sq Ft Lot
- South Facing Home
- Fenced
HOA Fees
- $230 Monthly HOA Fees
Home Design
- Bi-Level Home
- Slab Foundation
- Shingle Roof
- Concrete Siding
- Stucco
Interior Spaces
- 1,037 Sq Ft Home
- Ceiling Fan
- Drapes & Rods
- Blinds
- Sliding Doors
- Great Room
- Combination Dining and Living Room
Kitchen
- Range
- Microwave
Flooring
- Wood
- Laminate
- Ceramic Tile
Bedrooms and Bathrooms
- 2 Bedrooms
Laundry
- Laundry Room
- Washer
Parking
- Reserved Parking
- Assigned Parking
Outdoor Features
- Outdoor Kitchen
- Outdoor Storage
- Private Mailbox
Schools
- Crestwood Elementary School
- Pierce Middle School
- Leto High School
Utilities
- Central Heating and Cooling System
- Electric Water Heater
- High Speed Internet
Listing and Financial Details
- Visit Down Payment Resource Website
- Legal Lot and Block 15 / 7
- Assessor Parcel Number U-28-28-18-16O-000007-00015.0
Community Details
Overview
- Association fees include ground maintenance, sewer, trash, water
- Harbeck Hospitality Association, Phone Number (844) 944-0345
- Kirby Creek Subdivision
- The community has rules related to deed restrictions
Amenities
- Community Mailbox
Recreation
- Park
Pet Policy
- Pets Allowed
Map
Home Values in the Area
Average Home Value in this Area
Tax History
| Year | Tax Paid | Tax Assessment Tax Assessment Total Assessment is a certain percentage of the fair market value that is determined by local assessors to be the total taxable value of land and additions on the property. | Land | Improvement |
|---|---|---|---|---|
| 2024 | $2,951 | $189,669 | $18,892 | $170,777 |
| 2023 | $2,681 | $170,200 | $16,949 | $153,251 |
| 2022 | $2,420 | $148,339 | $14,762 | $133,577 |
| 2021 | $2,164 | $119,480 | $11,889 | $107,591 |
| 2020 | $2,046 | $106,297 | $10,574 | $95,723 |
| 2019 | $1,344 | $82,085 | $8,152 | $73,933 |
| 2018 | $1,209 | $68,810 | $0 | $0 |
| 2017 | $1,029 | $48,700 | $0 | $0 |
| 2016 | $824 | $34,914 | $0 | $0 |
| 2015 | $752 | $31,740 | $0 | $0 |
| 2014 | $707 | $28,855 | $0 | $0 |
| 2013 | -- | $26,240 | $0 | $0 |
Property History
| Date | Event | Price | Change | Sq Ft Price |
|---|---|---|---|---|
| 08/07/2025 08/07/25 | Price Changed | $219,900 | -2.2% | $212 / Sq Ft |
| 05/23/2025 05/23/25 | Price Changed | $224,900 | +2.3% | $217 / Sq Ft |
| 05/22/2025 05/22/25 | For Sale | $219,900 | +59.3% | $212 / Sq Ft |
| 06/28/2020 06/28/20 | Sold | $138,000 | 0.0% | $133 / Sq Ft |
| 03/31/2020 03/31/20 | Pending | -- | -- | -- |
| 03/14/2020 03/14/20 | For Sale | $138,000 | 0.0% | $133 / Sq Ft |
| 03/10/2020 03/10/20 | Pending | -- | -- | -- |
| 02/20/2020 02/20/20 | Price Changed | $138,000 | -0.7% | $133 / Sq Ft |
| 02/20/2020 02/20/20 | For Sale | $139,000 | 0.0% | $134 / Sq Ft |
| 02/16/2020 02/16/20 | Pending | -- | -- | -- |
| 02/07/2020 02/07/20 | For Sale | $139,000 | 0.0% | $134 / Sq Ft |
| 01/21/2020 01/21/20 | Pending | -- | -- | -- |
| 11/26/2019 11/26/19 | For Sale | $139,000 | +62.4% | $134 / Sq Ft |
| 10/01/2019 10/01/19 | Sold | $85,575 | -6.1% | $83 / Sq Ft |
| 08/23/2019 08/23/19 | Pending | -- | -- | -- |
| 08/06/2019 08/06/19 | Price Changed | $91,100 | -2.6% | $88 / Sq Ft |
| 07/23/2019 07/23/19 | For Sale | $93,500 | +9.3% | $90 / Sq Ft |
| 07/22/2019 07/22/19 | Off Market | $85,575 | -- | -- |
| 07/11/2019 07/11/19 | For Sale | $93,500 | -- | $90 / Sq Ft |
Purchase History
| Date | Type | Sale Price | Title Company |
|---|---|---|---|
| Warranty Deed | $138,000 | Sapphire Title & Escrow Co | |
| Special Warranty Deed | $85,575 | Premium Title Svcs Fl Inc | |
| Trustee Deed | $30,000 | None Available | |
| Deed | -- | Attorney | |
| Deed | $100 | -- | |
| Warranty Deed | $39,900 | -- |
Mortgage History
| Date | Status | Loan Amount | Loan Type |
|---|---|---|---|
| Open | $135,500 | FHA | |
| Previous Owner | $100,000 | Balloon | |
| Previous Owner | $108,700 | Unknown | |
| Previous Owner | $41,007 | FHA |
Similar Homes in Tampa, FL
Source: Stellar MLS
MLS Number: TB8388771
APN: U-28-28-18-16O-000007-00015.0
- 3920 Cedar Limb Ct
- 7523 Blossom Ave
- 3917 W Robson St
- 3915 W Robson St
- 7222 N Richard Ave
- 7214 N Blossom Ave
- 8105 N Grady Ave
- 7908 N Thatcher Ave
- 3801 Kimball Ave
- 3672 W Broad St
- 3619 Marco Dr
- 8210 Marigold Ave
- 7012 N Hubert Ave
- 3413 W Kirby St
- 3420 Oak Trail Ct
- 7210 N Manhattan Ave Unit 1724
- 7210 N Manhattan Ave Unit 1922
- 7210 N Manhattan Ave Unit 2423
- 7210 N Manhattan Ave Unit 1311
- 7210 N Manhattan Ave Unit 1822
- 4008 Pine Limb Ct
- 4003 Oak Limb Ct
- 7507 Gesualdo Ct
- 3801 Kimball Ave Unit 1
- 3801 Kimball Ave
- 3801 Kimball Ave
- 4340 Villa Alina Ct
- 4339 Villa Alina Ct
- 7210 N Manhattan Ave Unit 1724
- 8528 Channelview Cir
- 8208 La Serena Dr
- 6611 N Hale Ave
- 8613 Mallard Reserve Dr Unit 202
- 3861 S Lake Dr Unit 151
- 8641 Fancy Finch Dr Unit 102
- 3850 N Lake Dr Unit 142
- 8602 Champlain Ct Unit 91
- 8629 Fancy Finch Dr Unit 102
- 8625 Fancy Finch Dr Unit 102
- 8630 Mallard Reserve Dr Unit 103
