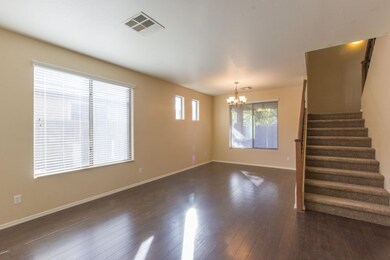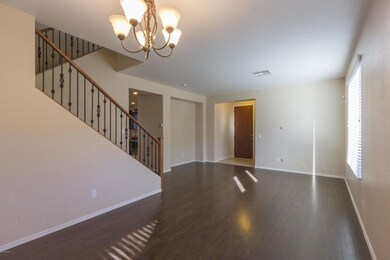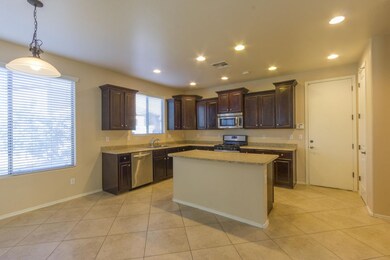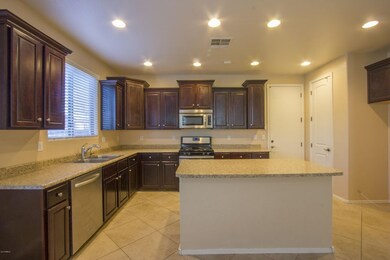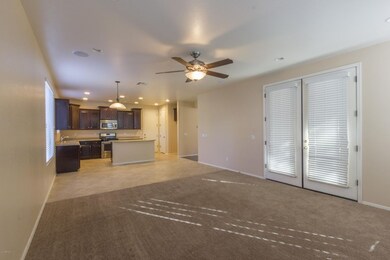
4017 E Karsten Dr Chandler, AZ 85249
Sun Groves NeighborhoodHighlights
- Contemporary Architecture
- Wood Frame Window
- Double Pane Windows
- Navarrete Elementary School Rated A
- Eat-In Kitchen
- Dual Vanity Sinks in Primary Bathroom
About This Home
As of June 2018Nice home, move-in ready across the street from community park. 2-story, 4-bedroom, loft, 2.5-bath, 2,467 sq ft north facing. Neutral tile in all the right places, wood laminate in the family room, and upgraded carpet in the bedrooms and living room. Neutral paint, cherry cabinets, kitchen island, SS Appliances, and WI pantry. Formal living & dining rooms, master bedroom with separate tub and shower, master closet and dual sinks. Multi-zone AC. Natural Gas heating and stove. Good school district with walking distance to Basha High School. Large backyard with RV gate.
Home Details
Home Type
- Single Family
Est. Annual Taxes
- $2,137
Year Built
- Built in 2008
Lot Details
- 5,737 Sq Ft Lot
- Desert faces the front of the property
- Block Wall Fence
- Front and Back Yard Sprinklers
- Grass Covered Lot
HOA Fees
- $70 Monthly HOA Fees
Parking
- 2 Car Garage
- Garage Door Opener
Home Design
- Contemporary Architecture
- Wood Frame Construction
- Tile Roof
- Stucco
Interior Spaces
- 2,467 Sq Ft Home
- 2-Story Property
- Double Pane Windows
- Wood Frame Window
Kitchen
- Eat-In Kitchen
- Gas Cooktop
- Kitchen Island
Flooring
- Carpet
- Laminate
- Tile
Bedrooms and Bathrooms
- 4 Bedrooms
- Primary Bathroom is a Full Bathroom
- 2.5 Bathrooms
- Dual Vanity Sinks in Primary Bathroom
- Bathtub With Separate Shower Stall
Schools
- Navarrete Elementary School
- Willie & Coy Payne Jr. High Middle School
- Basha High School
Utilities
- Refrigerated Cooling System
- Heating System Uses Natural Gas
- Water Softener
- Cable TV Available
Listing and Financial Details
- Tax Lot 67
- Assessor Parcel Number 313-08-480
Community Details
Overview
- Association fees include ground maintenance
- Associated Asset Man Association, Phone Number (602) 216-7523
- Built by Elite Homes Inc
- Sun Groves Parcel 3 Subdivision
Recreation
- Community Playground
Ownership History
Purchase Details
Home Financials for this Owner
Home Financials are based on the most recent Mortgage that was taken out on this home.Purchase Details
Home Financials for this Owner
Home Financials are based on the most recent Mortgage that was taken out on this home.Purchase Details
Home Financials for this Owner
Home Financials are based on the most recent Mortgage that was taken out on this home.Purchase Details
Home Financials for this Owner
Home Financials are based on the most recent Mortgage that was taken out on this home.Purchase Details
Home Financials for this Owner
Home Financials are based on the most recent Mortgage that was taken out on this home.Similar Homes in Chandler, AZ
Home Values in the Area
Average Home Value in this Area
Purchase History
| Date | Type | Sale Price | Title Company |
|---|---|---|---|
| Interfamily Deed Transfer | -- | None Available | |
| Warranty Deed | $306,000 | Security Title Agency Inc | |
| Warranty Deed | $282,000 | Magnus Title Agency | |
| Cash Sale Deed | $220,000 | Great Amer Title Agency Inc | |
| Warranty Deed | $309,443 | First American Title Ins Co | |
| Warranty Deed | -- | First American Title Ins Co |
Mortgage History
| Date | Status | Loan Amount | Loan Type |
|---|---|---|---|
| Open | $378,000 | New Conventional | |
| Closed | $303,000 | New Conventional | |
| Closed | $299,669 | FHA | |
| Previous Owner | $288,404 | VA | |
| Previous Owner | $288,063 | VA | |
| Previous Owner | $288,063 | VA | |
| Previous Owner | $284,687 | New Conventional |
Property History
| Date | Event | Price | Change | Sq Ft Price |
|---|---|---|---|---|
| 06/04/2018 06/04/18 | Sold | $306,000 | -2.1% | $124 / Sq Ft |
| 04/26/2018 04/26/18 | Pending | -- | -- | -- |
| 04/13/2018 04/13/18 | For Sale | $312,500 | +10.8% | $127 / Sq Ft |
| 02/17/2017 02/17/17 | Sold | $282,000 | -5.7% | $114 / Sq Ft |
| 01/15/2017 01/15/17 | Pending | -- | -- | -- |
| 01/07/2017 01/07/17 | For Sale | $299,000 | 0.0% | $121 / Sq Ft |
| 02/27/2015 02/27/15 | Rented | $1,500 | 0.0% | -- |
| 02/27/2015 02/27/15 | Under Contract | -- | -- | -- |
| 01/29/2015 01/29/15 | For Rent | $1,500 | 0.0% | -- |
| 12/12/2014 12/12/14 | Sold | $220,000 | -2.2% | $89 / Sq Ft |
| 11/03/2014 11/03/14 | Price Changed | $225,000 | 0.0% | $91 / Sq Ft |
| 10/30/2014 10/30/14 | Price Changed | $225,000 | +4.7% | $91 / Sq Ft |
| 10/03/2014 10/03/14 | Pending | -- | -- | -- |
| 08/10/2014 08/10/14 | For Sale | $215,000 | -- | $87 / Sq Ft |
Tax History Compared to Growth
Tax History
| Year | Tax Paid | Tax Assessment Tax Assessment Total Assessment is a certain percentage of the fair market value that is determined by local assessors to be the total taxable value of land and additions on the property. | Land | Improvement |
|---|---|---|---|---|
| 2025 | $1,905 | $27,882 | -- | -- |
| 2024 | $2,124 | $26,554 | -- | -- |
| 2023 | $2,124 | $39,510 | $7,900 | $31,610 |
| 2022 | $2,050 | $29,850 | $5,970 | $23,880 |
| 2021 | $2,143 | $27,480 | $5,490 | $21,990 |
| 2020 | $2,133 | $26,230 | $5,240 | $20,990 |
| 2019 | $2,052 | $24,200 | $4,840 | $19,360 |
| 2018 | $1,986 | $23,030 | $4,600 | $18,430 |
| 2017 | $1,852 | $21,780 | $4,350 | $17,430 |
| 2016 | $2,137 | $21,420 | $4,280 | $17,140 |
| 2015 | $2,048 | $20,810 | $4,160 | $16,650 |
Agents Affiliated with this Home
-
S
Seller's Agent in 2018
Stephen Horn
Keller Williams Realty Phoenix
-

Buyer's Agent in 2018
LaLeña Christopherson
West USA Realty
(602) 430-7253
2 in this area
90 Total Sales
-
M
Seller's Agent in 2017
Moe Hegazy
Hegazy Realty
(602) 326-3552
118 Total Sales
-
S
Seller Co-Listing Agent in 2017
Sohaib Hegazy
Hegazy Realty
(480) 277-1992
77 Total Sales
-
C
Buyer's Agent in 2017
Caleb Janus
Real Broker
(602) 690-4022
68 Total Sales
-

Seller's Agent in 2015
Kimberly L. Ayers
Desert Masters Realty & Property Management
(480) 244-6156
20 Total Sales
Map
Source: Arizona Regional Multiple Listing Service (ARMLS)
MLS Number: 5543710
APN: 313-08-480
- 4134 E Bellerive Dr
- 4061 E Torrey Pines Ln
- 6418 S Pinaleno Place
- 4034 E Dawson Dr
- 4044 E Dawson Dr
- 6255 S Opal Dr
- 4093 E Westchester Dr
- 4436 E La Costa Dr
- 3879 E Gemini Place
- 4187 E County Down Dr
- 6251 S Bradshaw Way
- 4493 E Desert Sands Dr
- 4525 E Runaway Bay Dr
- 4100 E Firestone Dr
- 3640 E Torrey Pines Ln
- 4566 E La Costa Dr
- 4330 E Gemini Place
- 6131 S Bradshaw Way
- 4221 E Aquarius Place Unit 26
- 6695 S Huachuca Way

