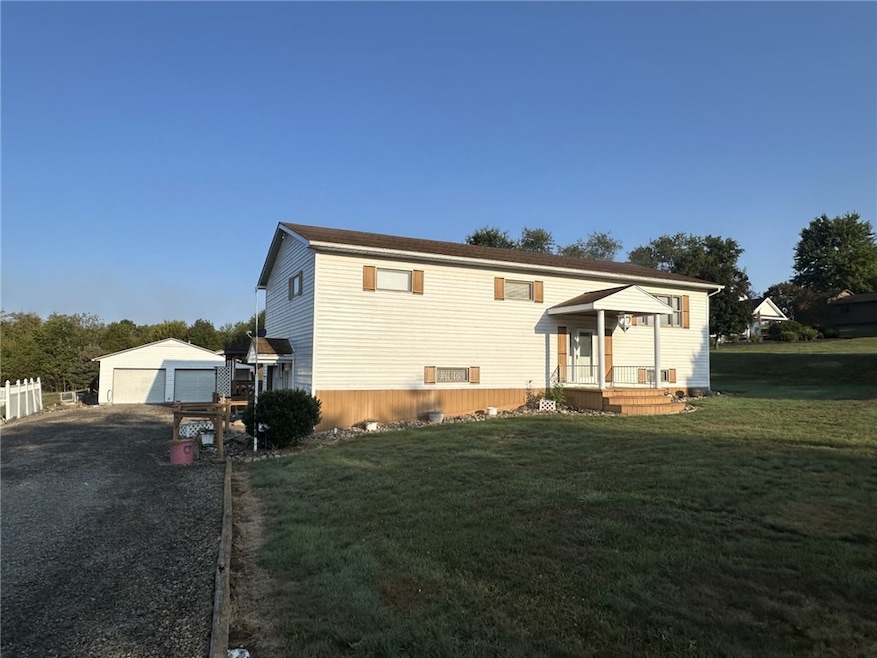4017 Fairway St Ford City, PA 16226
Estimated payment $2,399/month
Total Views
1,135
2
Beds
3
Baths
2,340
Sq Ft
$160
Price per Sq Ft
Highlights
- Raised Ranch Architecture
- Laundry Room
- Forced Air Heating and Cooling System
About This Home
Very well maintained and clean 2 bedroom raised ranch with full finished basement on just over a half acre in a quiet subdivision. The main floor of the home has the living room, kitchen, dining room, laundry room, full bathroom, master bedroom with full bath a walk-in closet and 2 other closets, and the second bedroom. The full finished basement has a second full kitchen, large family room, another large finished room, full bathroom, utility room and a one car garage. The 2 car detached garage is heated and has a full bathroom.
Home Details
Home Type
- Single Family
Est. Annual Taxes
- $4,827
Year Built
- Built in 1990
Lot Details
- 0.64 Acre Lot
- Lot Dimensions are 91x213x110x271
Home Design
- 2,340 Sq Ft Home
- Raised Ranch Architecture
Bedrooms and Bathrooms
- 2 Bedrooms
- 3 Full Bathrooms
Laundry
- Laundry Room
Utilities
- Forced Air Heating and Cooling System
- Heating System Uses Gas
- Mound Septic
Additional Features
- Basement
Map
Create a Home Valuation Report for This Property
The Home Valuation Report is an in-depth analysis detailing your home's value as well as a comparison with similar homes in the area
Home Values in the Area
Average Home Value in this Area
Tax History
| Year | Tax Paid | Tax Assessment Tax Assessment Total Assessment is a certain percentage of the fair market value that is determined by local assessors to be the total taxable value of land and additions on the property. | Land | Improvement |
|---|---|---|---|---|
| 2025 | $6,109 | $67,170 | $37,150 | $30,020 |
| 2024 | $5,639 | $67,170 | $37,150 | $30,020 |
| 2023 | $4,456 | $67,170 | $37,150 | $30,020 |
| 2022 | $4,456 | $67,170 | $37,150 | $30,020 |
| 2021 | $4,456 | $67,170 | $37,150 | $30,020 |
| 2020 | $4,456 | $67,170 | $37,150 | $30,020 |
| 2019 | $4,456 | $67,170 | $37,150 | $30,020 |
| 2018 | $4,450 | $53,075 | $10,185 | $42,890 |
| 2017 | $4,418 | $67,170 | $37,150 | $30,020 |
| 2016 | $4,418 | $67,170 | $37,150 | $30,020 |
| 2015 | $3,679 | $67,170 | $37,150 | $30,020 |
| 2014 | $3,679 | $67,170 | $37,150 | $30,020 |
Source: Public Records
Property History
| Date | Event | Price | Change | Sq Ft Price |
|---|---|---|---|---|
| 09/09/2025 09/09/25 | For Sale | $374,900 | -- | $160 / Sq Ft |
Source: West Penn Multi-List
Source: West Penn Multi-List
MLS Number: 1720282
APN: 29-0-052920
Nearby Homes
- 1225 Ross Ave
- 2225 Pleasantview Dr
- 209 Claypoole Hill Road Extension
- 2224 Park Ave
- 604 Neale Ave
- 615 Orr Ave
- 124 Crooked Creek Dam Rd
- 634 Ridge Ave
- 734 Ridge Ave
- 708-710 6th Ave
- 104 Heilman St
- 275 Claypoole Hill Rd Extension
- 608 8th St
- 636 5th Ave
- 710 4th Ave
- 1014 5th Ave
- 1131 6th Ave
- 167 Creek Valley Rd
- 1239 6th Ave
- 1225 4th Ave
- 418 3rd Ave
- 1000 5th Ave
- 1132 3rd Ave
- 1335R 4th Ave Unit 1st Floor
- 221 Franklin Ave Unit 2
- 327 Garfield St Unit 603
- 905 Orr Ave
- 1521 Johnston Ave Unit 1521
- 2111 Stoops Ct
- 434 Mckinley Ave
- 207 Emerson St
- 1131 S Bluff Dr
- 259 Route 908
- 200 Primrose Ln
- 2858 Freeport Rd
- 103 Martin Dr Unit Q
- 1003 Maple St
- 1420 Pacific Ave
- 75 Sycamore St Unit 1
- 402 Hartford Square







