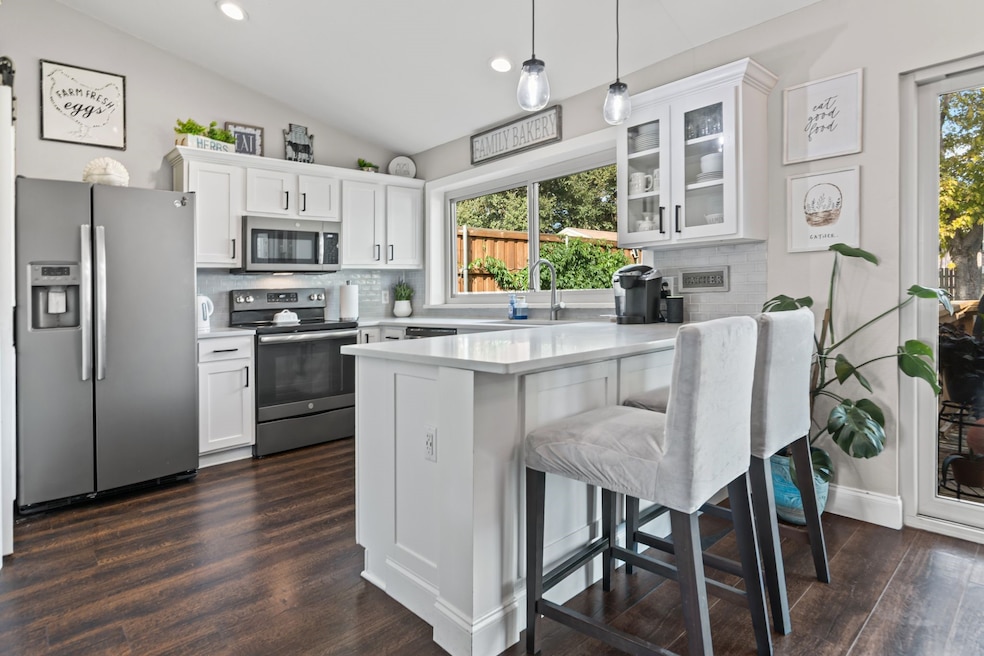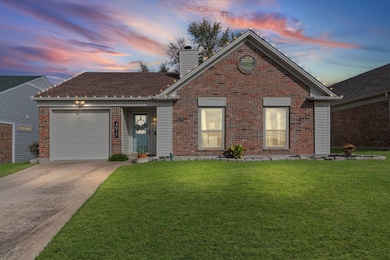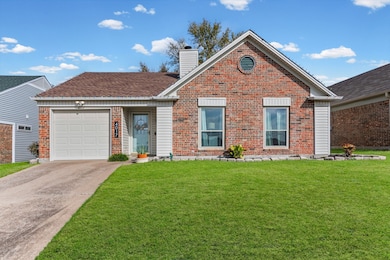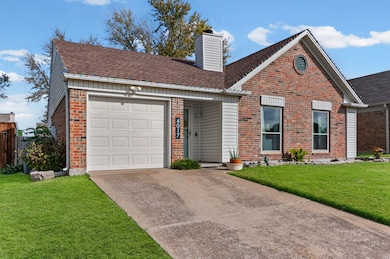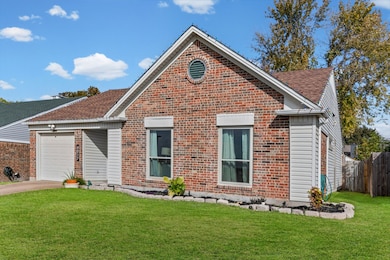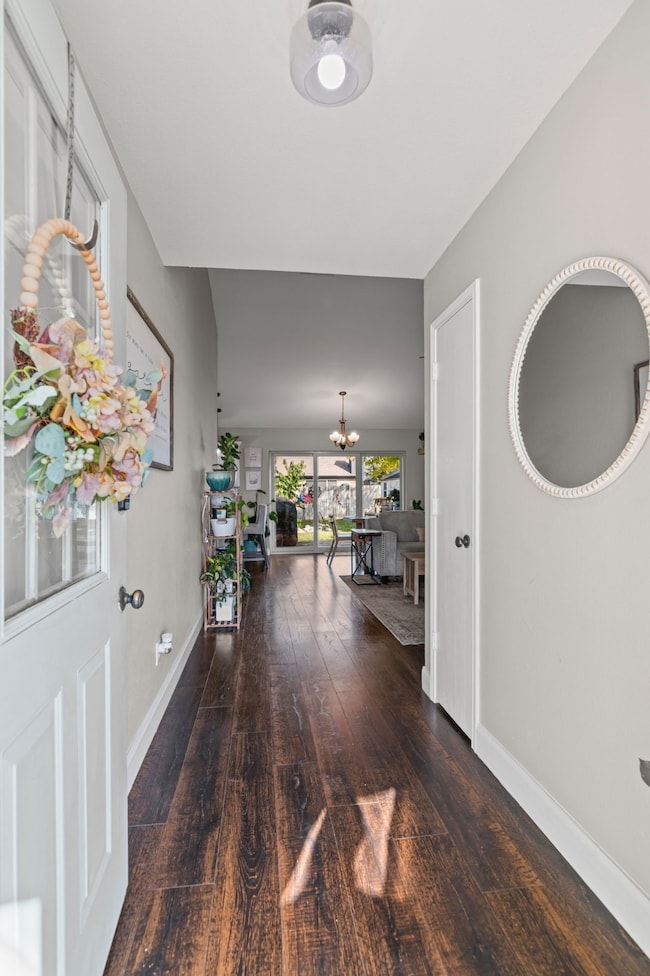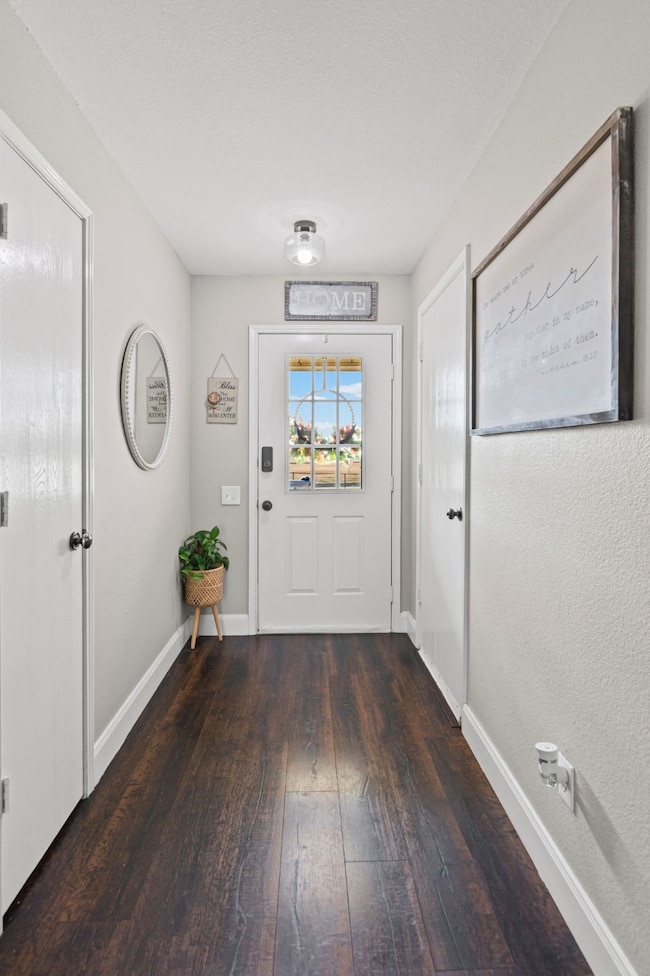4017 Huckleberry Dr Fort Worth, TX 76137
Summerfields NeighborhoodEstimated payment $1,898/month
Highlights
- Open Floorplan
- Deck
- Engineered Wood Flooring
- Fossil Ridge High School Rated A-
- Traditional Architecture
- Cathedral Ceiling
About This Home
Welcome to your perfectly cozy sanctuary! This beautifully and meticulously maintained 3-bedroom, 2-bathroom home blends classic charm with thoughtful modern updates, creating a warm and inviting space you’ll love coming home to. Step inside to find a bright, open living area with fresh neutral paint, hardwood floors, and plenty of natural light flowing through the updated windows. Kitchen features quartz countertops, black stainless steel appliances and farmhouse sink. The primary suite offers a peaceful retreat with its own updated en-suite bathroom, complete with a tiled walk-in shower and contemporary fixtures.The second full bathroom has been tastefully renovated with stylish and clean tile work. Outside, enjoy a private, fully fenced backyard with a deck ideal for relaxing or entertaining. Mature landscaping, a storage shed, and a one-car garage add both beauty and convenience. Located in a quiet, friendly neighborhood in highly coveted Keller ISD and just minutes from shopping, restaurants, and entertainment. This home has been lovingly cared for and is truly turn key. Just unpack and start making memories! Don’t miss this gem! Schedule your private showing today.
Listing Agent
The Property Shop Brokerage Phone: 817-888-8849 License #0654007 Listed on: 11/20/2025

Home Details
Home Type
- Single Family
Est. Annual Taxes
- $5,086
Year Built
- Built in 1986
Parking
- 1 Car Attached Garage
- Garage Door Opener
Home Design
- Traditional Architecture
- Brick Exterior Construction
- Slab Foundation
- Composition Roof
Interior Spaces
- 1,115 Sq Ft Home
- 1-Story Property
- Open Floorplan
- Cathedral Ceiling
- Decorative Lighting
- Wood Burning Fireplace
- Washer and Electric Dryer Hookup
Kitchen
- Eat-In Kitchen
- Electric Range
- Microwave
- Dishwasher
- Farmhouse Sink
- Disposal
Flooring
- Engineered Wood
- Carpet
- Tile
Bedrooms and Bathrooms
- 3 Bedrooms
- 2 Full Bathrooms
- Double Vanity
Schools
- Northriver Elementary School
- Fossilridg High School
Utilities
- Electric Water Heater
- High Speed Internet
- Cable TV Available
Additional Features
- Deck
- 5,837 Sq Ft Lot
Community Details
- Summerfields Add Subdivision
Listing and Financial Details
- Legal Lot and Block 3 / 139
- Assessor Parcel Number 05862000
Map
Home Values in the Area
Average Home Value in this Area
Tax History
| Year | Tax Paid | Tax Assessment Tax Assessment Total Assessment is a certain percentage of the fair market value that is determined by local assessors to be the total taxable value of land and additions on the property. | Land | Improvement |
|---|---|---|---|---|
| 2025 | $1,767 | $210,000 | $55,000 | $155,000 |
| 2024 | $1,767 | $230,184 | $55,000 | $175,184 |
| 2023 | $4,667 | $239,953 | $55,000 | $184,953 |
| 2022 | $4,805 | $188,875 | $40,000 | $148,875 |
| 2021 | $4,652 | $168,587 | $40,000 | $128,587 |
| 2020 | $4,507 | $162,515 | $40,000 | $122,515 |
| 2019 | $4,298 | $163,495 | $40,000 | $123,495 |
| 2018 | $3,319 | $134,311 | $30,000 | $104,311 |
| 2017 | $3,664 | $128,763 | $30,000 | $98,763 |
| 2016 | $3,331 | $117,448 | $22,000 | $95,448 |
| 2015 | $2,416 | $100,910 | $22,000 | $78,910 |
| 2014 | $2,416 | $93,900 | $22,000 | $71,900 |
Property History
| Date | Event | Price | List to Sale | Price per Sq Ft |
|---|---|---|---|---|
| 11/20/2025 11/20/25 | For Sale | $279,000 | -- | $250 / Sq Ft |
Purchase History
| Date | Type | Sale Price | Title Company |
|---|---|---|---|
| Vendors Lien | -- | Rattikin Title Co | |
| Warranty Deed | -- | American Title Company | |
| Warranty Deed | -- | American Title Company |
Mortgage History
| Date | Status | Loan Amount | Loan Type |
|---|---|---|---|
| Open | $79,459 | FHA | |
| Previous Owner | $64,400 | Seller Take Back | |
| Previous Owner | $64,400 | Seller Take Back |
Source: North Texas Real Estate Information Systems (NTREIS)
MLS Number: 21117122
APN: 05862000
- 4100 Staghorn Cir N
- 3813 Waxwing Cir S
- 4055 Tulip Tree Dr
- 4212 Staghorn Cir N
- 3724 Tulip Tree Dr
- 4225 Pepperbush Dr
- 4116 Staghorn Cir S
- 3700 Huckleberry Dr
- 3704 Staghorn Cir N
- 4128 Staghorn Cir S
- 3728 Flintwood Trail
- 7636 Brittany Place
- 7554 Brittany Place
- 7912 Eastwind Dr
- 4037 Engleman St
- 7413 Emerywood Ln
- 7512 Whitewood Dr
- 4024 Engleman St
- 8012 Iris Cir
- 4028 Engleman St
- 4052 Staghorn Cir N
- 3820 River Birch Rd
- 3813 Waxwing Cir S
- 4079 Tulip Tree Dr
- 7904 Fox Chase Dr
- 7905 Flowertree Ct
- 4145 Silverberry Ave
- 4220 Staghorn Cir N
- 3705 Staghorn Cir N
- 3805 Bigleaf Ln
- 3805 Big Leaf Ln
- 3820 Bigleaf Ln
- 7554 Brittany Place
- 8113 Heritage Place Dr
- 3920 Malibu Sun Dr
- 8017 Jolie Dr
- 7401 Canoga Cir
- 8104 Gardengate Ct
- 8164 Heritage Place Dr
- 7875 Parkmount Ct
