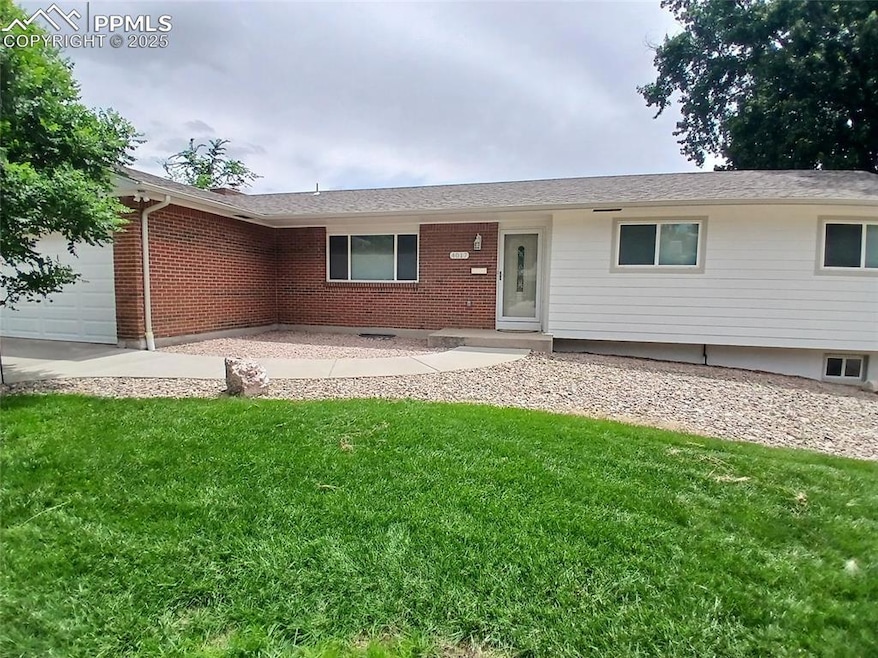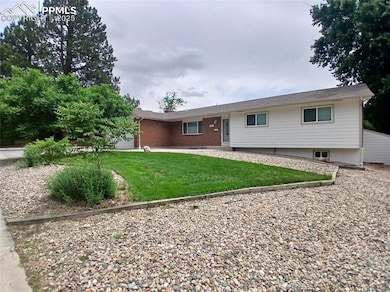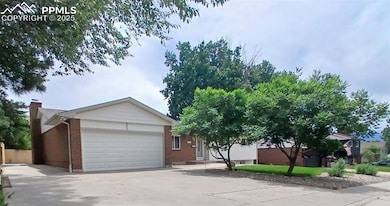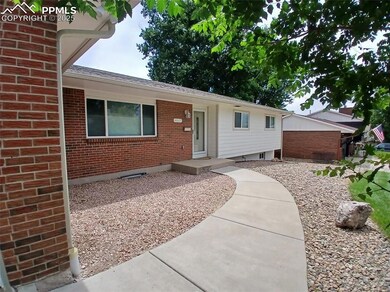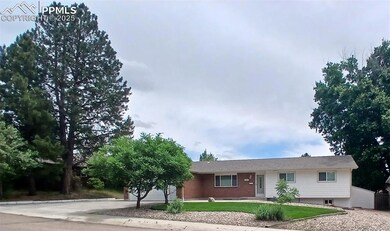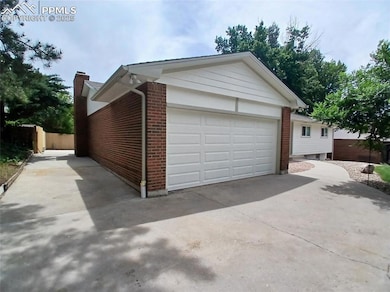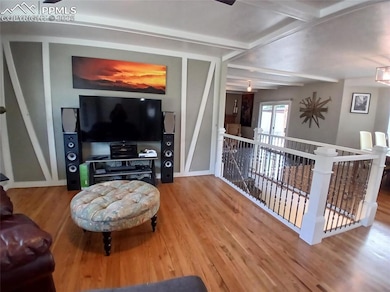4017 Loring Cir N Colorado Springs, CO 80909
Village Seven NeighborhoodEstimated payment $3,118/month
Highlights
- Mountain View
- Ranch Style House
- Beamed Ceilings
- Property is near a park
- Wood Flooring
- Hiking Trails
About This Home
This home has been beautifully remodeled! Brand-new kitchen from the top-of-the-line cabinets (42" uppers) featuring birch, dovetail drawers, soft close drawers and doors, to the white quartz countertops with gray veins, all the new stainless-steel appliances including a fantastic island and an overhead stainless-steel vent with built-in Bluetooth speakers. Custom wood and wrought iron stair railings leading to the enormous, finished basement. The home offers new shaker panel interior doors on thre main level, new baseboards and door trim, new and refinished hardwood floors throughout the main level as well as an impressive sunken family room with warm ceramic tile floors, a beautiful brick, wood burning fireplace and a walkout to the covered patio and the private rear yard. All three bathrooms have been remodeled with new ceramic tile floors, tub and/or shower tile, new vanities, faucets, sinks, toilets mirrors and lighting. The home also offers a brand new roof, new garage door, new electric service panel, all new electric switches, outlets and lighting throughout. There is new paint in and out, the exterior is mostly brick and stucco with new wood siding on front of home and newer vinyl windows throughout. The upper level has 3 bedrooms, a 3/4 bathroom attached to the master bedroom and a large, full hall bathroom, the grand kitchen, a large living room and a large family room. As you head to the basement you will absolutely love the "industrial wet bar" room and the expansive 2nd family room. You will also find 2 huge bedrooms (one with walk-in closet) and the beautifully remodeled bathroom. This home is a great opportunity. Tons of aff street parking. 5 beds, 3 baths, 2 car garage, just under 3,000 square feet! Outstanding condition!!
Listing Agent
Keller Williams Clients Choice Realty Brokerage Phone: 719-535-0355 Listed on: 04/05/2025

Home Details
Home Type
- Single Family
Est. Annual Taxes
- $1,403
Year Built
- Built in 1965
Lot Details
- 8,398 Sq Ft Lot
- Back Yard Fenced
- Landscaped
- Level Lot
Parking
- 2 Car Attached Garage
- Garage Door Opener
- Driveway
Property Views
- Mountain
- Rock
Home Design
- Ranch Style House
- Brick Exterior Construction
- Shingle Roof
- Masonite
- Stucco
Interior Spaces
- 2,919 Sq Ft Home
- Beamed Ceilings
- Ceiling Fan
- Fireplace
- Basement Fills Entire Space Under The House
- Electric Dryer Hookup
Kitchen
- Self-Cleaning Oven
- Plumbed For Gas In Kitchen
- Range Hood
- Dishwasher
- Disposal
- Instant Hot Water
Flooring
- Wood
- Carpet
- Ceramic Tile
Bedrooms and Bathrooms
- 5 Bedrooms
Accessible Home Design
- Remote Devices
Outdoor Features
- Concrete Porch or Patio
- Shed
Location
- Property is near a park
- Property is near public transit
Utilities
- Forced Air Heating and Cooling System
- Heating System Uses Natural Gas
- 220 Volts in Kitchen
Community Details
- Hiking Trails
Map
Home Values in the Area
Average Home Value in this Area
Tax History
| Year | Tax Paid | Tax Assessment Tax Assessment Total Assessment is a certain percentage of the fair market value that is determined by local assessors to be the total taxable value of land and additions on the property. | Land | Improvement |
|---|---|---|---|---|
| 2025 | $1,518 | $30,820 | -- | -- |
| 2024 | $1,403 | $31,730 | $5,490 | $26,240 |
| 2022 | $1,312 | $23,440 | $4,170 | $19,270 |
| 2021 | $1,423 | $24,110 | $4,290 | $19,820 |
| 2020 | $1,414 | $20,840 | $3,720 | $17,120 |
| 2019 | $1,407 | $20,840 | $3,720 | $17,120 |
| 2018 | $1,367 | $18,630 | $3,240 | $15,390 |
| 2017 | $1,295 | $18,630 | $3,240 | $15,390 |
| 2016 | $983 | $16,960 | $2,710 | $14,250 |
| 2015 | $979 | $16,960 | $2,710 | $14,250 |
| 2014 | $945 | $15,710 | $2,710 | $13,000 |
Property History
| Date | Event | Price | List to Sale | Price per Sq Ft |
|---|---|---|---|---|
| 07/13/2025 07/13/25 | Price Changed | $569,500 | -4.4% | $195 / Sq Ft |
| 05/20/2025 05/20/25 | Price Changed | $595,900 | -3.1% | $204 / Sq Ft |
| 04/05/2025 04/05/25 | For Sale | $615,000 | -- | $211 / Sq Ft |
Purchase History
| Date | Type | Sale Price | Title Company |
|---|---|---|---|
| Warranty Deed | $294,000 | Heritage Title Co | |
| Interfamily Deed Transfer | -- | Heritage Title Co | |
| Interfamily Deed Transfer | -- | None Available | |
| Interfamily Deed Transfer | -- | None Available | |
| Interfamily Deed Transfer | -- | None Available | |
| Warranty Deed | $195,400 | Empire Title North Llc | |
| Deed | -- | -- |
Mortgage History
| Date | Status | Loan Amount | Loan Type |
|---|---|---|---|
| Open | $288,674 | FHA | |
| Previous Owner | $185,322 | VA | |
| Previous Owner | $199,601 | VA |
Source: Pikes Peak REALTOR® Services
MLS Number: 8805658
APN: 64022-09-011
- 2202 Greenwich Cir W
- 2210 Greenwich Cir W
- 2103 Greenwich Cir E
- 2215 Northglen Dr
- 2006 Devon St
- 2219 Stratford Ln
- 3916 Constitution Ave
- 4310 Tipton Ct
- 4323 Roundtree Ct
- 2611 Hearthwood Ln
- 2115 Warwick Ln
- 1639 Summernight Terrace
- 4516 Constitution Ave
- 2207 Essex Ln
- 1625 N Murray Blvd Unit 224
- 1625 N Murray Blvd Unit 107
- 1625 N Murray Blvd Unit 142
- 2750 Hearthwood Ln
- 2754 Hearthwood Ln
- 1708 Sawyer Way Unit 264
- 2306 Zane Place
- 4260 Mcpherson Ave
- 4260 Mcpherson Ave
- 4260 Mcpherson Ave
- 4260 Mcpherson Ave
- 4260 Mcpherson Ave
- 3835 Radiant Dr
- 3634 Alpine Place
- 3734 E La Salle St
- 3755 E La Salle St
- 4111 Palmer Park Blvd
- 1429 Potter Dr
- 3817 S Village Rd
- 3688 Parkmoor Village Dr
- 3717 E San Miguel St
- 3950-3960 Galley Rd
- 3615 E Uintah St
- 3607 E Uintah St Unit 102
- 3595 E Uintah St Unit 102
- 4502 Moffat Ln
