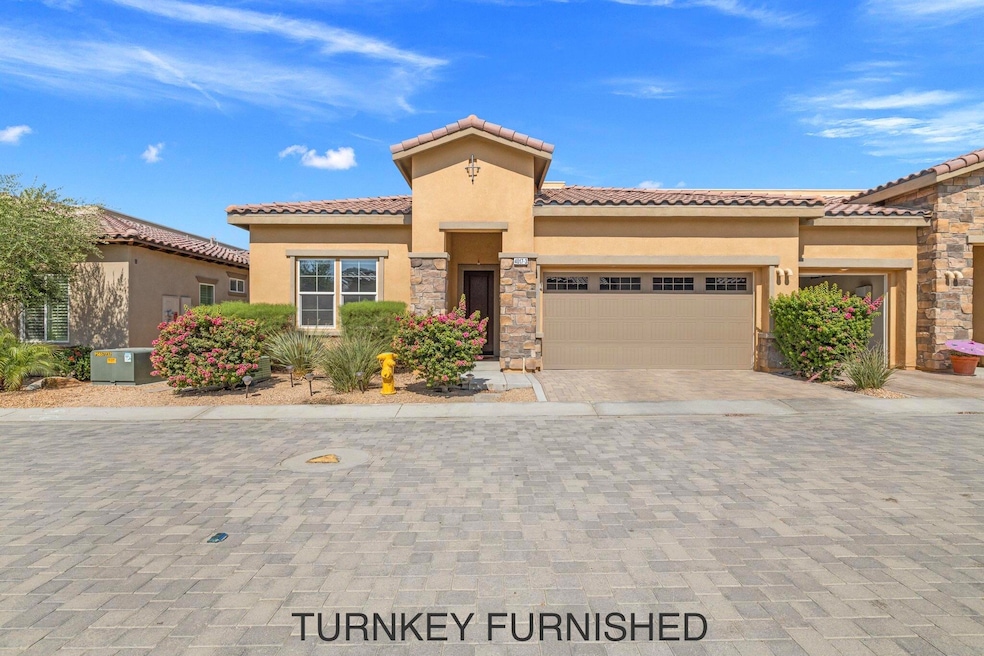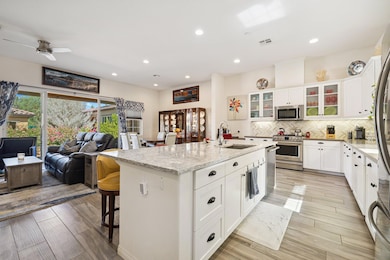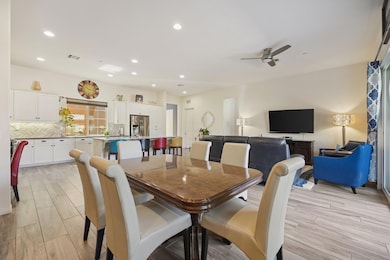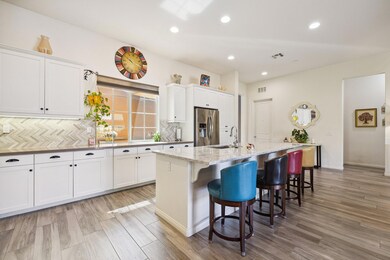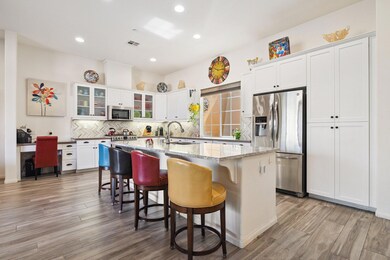4017 Via Fragante Unit 3 Palm Desert, CA 92260
Estimated payment $4,372/month
Highlights
- Fitness Center
- Active Adult
- Open Floorplan
- In Ground Pool
- Gated Community
- Clubhouse
About This Home
Turnkey Furnished Ravello Collection Granada Model in Premier 55+ Community. This beautifully upgraded 3-bedroom, 2-bath home is located in the sought-after Villa Portofino community. Enjoy the privacy of a pavered front courtyard and a covered loggia--perfect for relaxing or entertaining. The open-concept floor plan features wood-look tile flooring, carpet in the bedrooms, and a stylish kitchen with white cabinetry, quartz countertops, a large island, stainless steel appliances, a designer backsplash, and recessed lighting. The spacious primary suite includes a generous walk-in closet and a large bathroom. Energy-efficient upgrades include a tankless water heater, EV charger, and solar panels. Enjoy resort-style living with access to the 30,000 sq ft clubhouse offering a private 100-seat movie theater, cafe and dining room, pool and spa with cantina, a state-of-the-art fitness center, social activities, and more. The low HOA dues include landscape maintenance and a cable package--offering unbeatable value.
Property Details
Home Type
- Condominium
Year Built
- Built in 2016
HOA Fees
- $832 Monthly HOA Fees
Home Design
- Turnkey
Interior Spaces
- 1,915 Sq Ft Home
- 1-Story Property
- Open Floorplan
- Recessed Lighting
- Shutters
- Custom Window Coverings
- Sliding Doors
- Living Room
- Dining Area
Kitchen
- Gas Range
- Dishwasher
- Kitchen Island
- Quartz Countertops
Flooring
- Carpet
- Tile
Bedrooms and Bathrooms
- 3 Bedrooms
- Walk-In Closet
- 2 Full Bathrooms
Laundry
- Laundry Room
- Dryer
- Washer
Parking
- 2 Car Direct Access Garage
- Garage Door Opener
Pool
- In Ground Pool
- In Ground Spa
Utilities
- Forced Air Heating and Cooling System
- Tankless Water Heater
- Cable TV Available
Additional Features
- Solar owned by a third party
- Covered Patio or Porch
- Property is near a clubhouse
Listing and Financial Details
- Assessor Parcel Number 622371025
Community Details
Overview
- Active Adult
- Association fees include building & grounds, trash, cable TV, clubhouse
- Villa Portofino Subdivision, Granada Floorplan
- On-Site Maintenance
- Planned Unit Development
Amenities
- Clubhouse
- Banquet Facilities
- Billiard Room
- Meeting Room
- Card Room
- Recreation Room
Recreation
- Bocce Ball Court
- Fitness Center
- Community Pool
- Community Spa
Pet Policy
- Pets Allowed with Restrictions
Security
- Resident Manager or Management On Site
- Controlled Access
- Gated Community
Map
Home Values in the Area
Average Home Value in this Area
Tax History
| Year | Tax Paid | Tax Assessment Tax Assessment Total Assessment is a certain percentage of the fair market value that is determined by local assessors to be the total taxable value of land and additions on the property. | Land | Improvement |
|---|---|---|---|---|
| 2025 | $6,252 | $483,959 | $185,692 | $298,267 |
| 2023 | $6,252 | $465,168 | $178,482 | $286,686 |
| 2022 | $5,971 | $456,048 | $174,983 | $281,065 |
| 2021 | $5,838 | $447,106 | $171,552 | $275,554 |
| 2020 | $5,733 | $442,522 | $169,793 | $272,729 |
| 2019 | $5,628 | $433,846 | $166,464 | $267,382 |
| 2018 | $5,526 | $425,340 | $163,200 | $262,140 |
| 2017 | $5,466 | $417,000 | $160,000 | $257,000 |
| 2016 | $1,423 | $112,534 | $27,930 | $84,604 |
Property History
| Date | Event | Price | List to Sale | Price per Sq Ft |
|---|---|---|---|---|
| 11/22/2025 11/22/25 | For Sale | $574,000 | -- | $300 / Sq Ft |
Purchase History
| Date | Type | Sale Price | Title Company |
|---|---|---|---|
| Grant Deed | $417,500 | First American Title Company | |
| Interfamily Deed Transfer | -- | First American Title Company |
Mortgage History
| Date | Status | Loan Amount | Loan Type |
|---|---|---|---|
| Open | $217,128 | New Conventional |
Source: California Desert Association of REALTORS®
MLS Number: 219139137
APN: 622-371-025
- 4018 Via Fragante Unit 2
- 4000 Via Fragante Unit 1
- 3923 Via Amalfi
- 4150 Via Carrara
- 4553 Via Veneto
- 2802 Via Calderia
- 1705 Via San Martino
- 41597 Armanac Ct
- 2702 Via Calderia
- 2701 Via Calderia
- 1707 Via San Martino
- 41515 Navarre Ct
- 39880 Palm Greens Pkwy
- 40747 Baranda Ct
- 39820 Palm Greens Pkwy
- 41665 Navarre Ct
- 39760 Moronga Canyon Dr
- 2301 Via Calderia
- 40785 Avenida Rosario
- 73820 Calle Bisque
- 73373 Country Club Dr
- 40600 Via Fonda
- 1803 Via San Martino
- 2609 Via Calderia
- 73750 Calle Bisque
- 2300 Via Calderia Unit 2310
- 40741 Avenida Solana
- 73530 Red Cir
- 3255 Via Giorna
- 40879 Sandpiper Ct
- 3253 Via Giorna
- 40963 Avenida Solana
- 40445 Portola Ave
- 297 San Remo St
- 4155 Via Mattina
- 323 San Remo St
- 255 San Remo St
- 336 Villena Way
- 40556 Clover Ln
- 40588 Clover Ln
