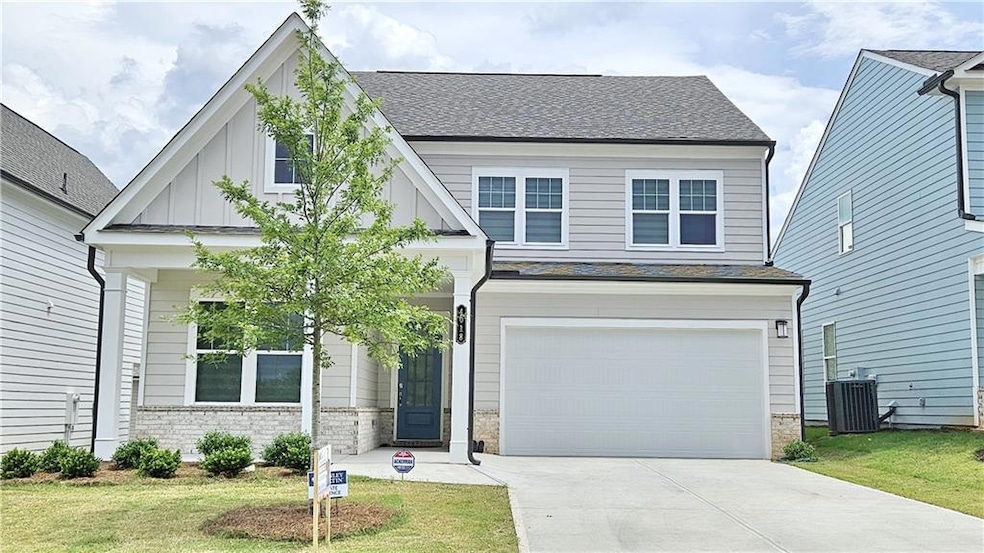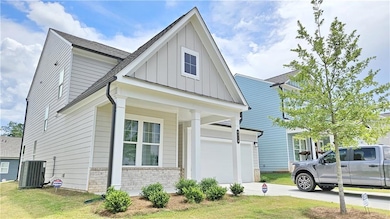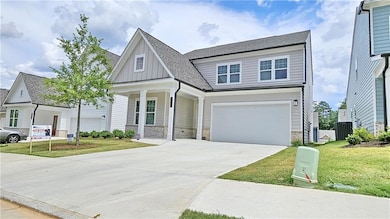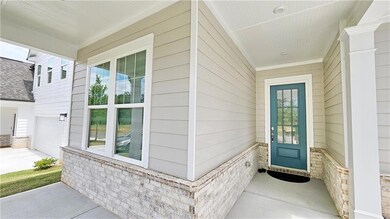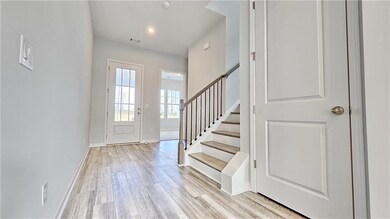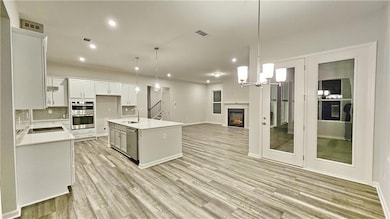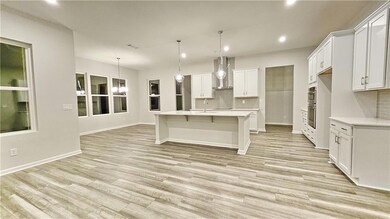4018 Annsbury Ct Lilburn, GA 30047
Estimated payment $4,201/month
Highlights
- Open-Concept Dining Room
- Oversized primary bedroom
- Neighborhood Views
- Knight Elementary School Rated A-
- Stone Countertops
- Community Pool
About This Home
Rare Gem Where Style Meets Everyday Living.
5 Beds - Spa-Inspired Baths - Chef’s Kitchen
This open-concept beauty brings everyone together—with a kitchen that flows into the family and dining areas.
** Main Celling 10 ft height.
** Bonus Flex Room: Office, playroom, craft studio—your call
** Dreamy Primary Suite w/ XL walk-in & elegant en suite
** Convenient laundry upstairs near all bedrooms
** Curated Finishes You’ll Adore
— Quartz counters, Maddie cabinetry & Keystone pulls
— Calacatta tile & cultured marble surfaces
— Kohler chrome fixtures throughout
— Everly pendants & Barcelona door hardware
— Warm vinyl plank floors + cozy Sugar Cookie carpet
*** Plus — comes with nearly new washer, dryer, fridge AND luxurious blackout shades
*** Prime location: Close to schools & top shopping spots like Home Depot, Walmart & Kroger and convenient to Atlanta
Ready to tour? This one won’t last long
Home Details
Home Type
- Single Family
Year Built
- Built in 2025
Lot Details
- 4,792 Sq Ft Lot
- Privacy Fence
- Landscaped
- Back and Front Yard
HOA Fees
- $104 Monthly HOA Fees
Parking
- 2 Car Garage
- Driveway Level
Home Design
- Brick Exterior Construction
- Shingle Roof
- Cement Siding
- Concrete Perimeter Foundation
Interior Spaces
- 2,729 Sq Ft Home
- 2-Story Property
- Ceiling height of 10 feet on the main level
- Factory Built Fireplace
- Decorative Fireplace
- Fireplace With Glass Doors
- Electric Fireplace
- Shutters
- Family Room with Fireplace
- Open-Concept Dining Room
- Neighborhood Views
Kitchen
- Open to Family Room
- Eat-In Kitchen
- Double Oven
- Electric Oven
- Electric Cooktop
- Range Hood
- Dishwasher
- Kitchen Island
- Stone Countertops
Flooring
- Carpet
- Luxury Vinyl Tile
- Vinyl
Bedrooms and Bathrooms
- Oversized primary bedroom
- Walk-In Closet
- Separate Shower in Primary Bathroom
Laundry
- Laundry Room
- Laundry on upper level
- Dryer
- Washer
- Sink Near Laundry
Home Security
- Smart Home
- Hurricane or Storm Shutters
- Fire and Smoke Detector
Eco-Friendly Details
- Energy-Efficient Thermostat
Outdoor Features
- Patio
- Front Porch
Location
- Property is near schools
- Property is near shops
Schools
- Knight Elementary School
- Trickum Middle School
- Parkview High School
Utilities
- Forced Air Zoned Heating and Cooling System
- Air Source Heat Pump
- Underground Utilities
- 220 Volts
- 110 Volts
- Electric Water Heater
Community Details
Overview
- Annsbury Park Association, Phone Number (404) 480-5164
- Annsbury Park Subdivision
- Rental Restrictions
Recreation
- Community Pool
Map
Home Values in the Area
Average Home Value in this Area
Property History
| Date | Event | Price | List to Sale | Price per Sq Ft |
|---|---|---|---|---|
| 07/14/2025 07/14/25 | For Sale | $650,000 | -- | $238 / Sq Ft |
Source: First Multiple Listing Service (FMLS)
MLS Number: 7614297
- 3799 Annsbury Ct
- The Idlewild Plan at Annsbury Park
- The Maisie II Plan at Annsbury Park
- The Davis Plan at Annsbury Park
- The Yarmouth Plan at Annsbury Park
- The Talbot Plan at Annsbury Park
- The Tyndall Plan at Annsbury Park
- The Sadler Plan at Annsbury Park
- 146 King David Dr SW
- 223 Windsong Ln SW
- 4627 Nantucket Dr SW
- 217 Sandra Dr NW Unit 4
- Oxford Plan at The Preserve at Killian Hill
- 237 Sandra Dr NW
- 232 Sarann Ct NW
- 246 Round Pond Dr
- 4358 Louis Rd SW
- 4338 Louis Rd SW
- 4491 Bryant Dr SW
- 4080 Landress Park Dr NW Unit 1
- 3699 Annsbury Ct
- 156 King David Dr SW
- 205 Lindridge Dr
- 4342 Gina Ct NW
- 4541 Arcado Rd SW
- 246 Sandra Dr NW
- 346 Trigg Ct NW
- 4033 Rivermeade Dr SW
- 4 Dewey Rd
- 461 Village Green Ct SW
- 3862 Jackson Shoals Dr
- 5110 Glade Park Dr
- 3870 Safehaven Dr Unit 1
- 570 Village Green Ct SW
- 3835 Scarsborough Dr SW
- 498 Cole Dr SW
- 129 Lester Rd NW
- 129 Lester Rd NW
- 129 Lester Rd NW
- 129 Lester Rd NW
