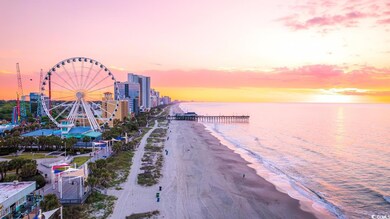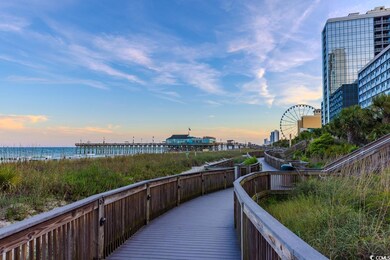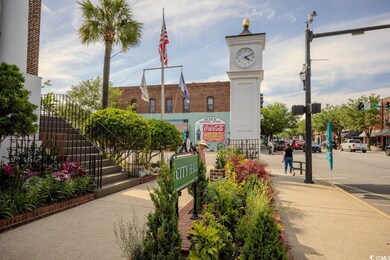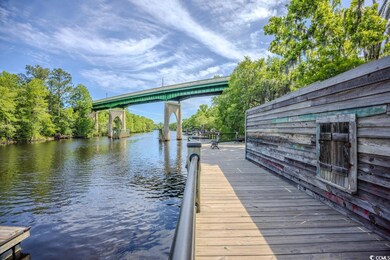4018 Braid Ct Conway, SC 29526
Estimated payment $2,302/month
Highlights
- Clubhouse
- Traditional Architecture
- Solid Surface Countertops
- Palmetto Bays Elementary School Rated A-
- Loft
- Community Pool
About This Home
Welcome to the Iris, a beautiful two-story home located in the heart of Myrtle Beach. This stunning new construction home features 3 bedrooms and 2.5 bathrooms with an open and functional layout. The main level includes a spacious kitchen that flows into the dining area and great room, ideal for entertaining and everyday living. Upstairs offers a private primary bedroom and bathroom that includes a walk-in shower and dual vanity, two secondary bedrooms, a loft, and a convenient laundry area. Step outside to enjoy the covered back porch on the 0.17 acre cul-de-sac lot, perfect for entertaining or relaxing. Additional highlights include 2-car garage. Located in the sought-after Somerset community, this home offers a community pool & cabana, and easy access to shopping, dining, local beaches, and Coastal Carolina University, combining convenience with comfort. As America’s number one energy-efficient homebuilder, we’re proud that in 2024 our homes achieved an average net HERS® score of 37 (with solar) and a gross score of 42—the lowest publicly reported among the top 30 U.S. homebuilders in Builder Magazine’s Top 100 list (ranked by 2024 closings).
Home Details
Home Type
- Single Family
Year Built
- Built in 2025 | Under Construction
Lot Details
- 7,405 Sq Ft Lot
- Cul-De-Sac
- Property is zoned PDD
HOA Fees
- $110 Monthly HOA Fees
Parking
- 2 Car Attached Garage
- Garage Door Opener
Home Design
- Traditional Architecture
- Bi-Level Home
- Slab Foundation
- Vinyl Siding
- Tile
Interior Spaces
- 1,929 Sq Ft Home
- Entrance Foyer
- Combination Kitchen and Dining Room
- Loft
- Fire and Smoke Detector
Kitchen
- Breakfast Area or Nook
- Range
- Microwave
- Dishwasher
- Stainless Steel Appliances
- Kitchen Island
- Solid Surface Countertops
- Disposal
Flooring
- Carpet
- Laminate
Bedrooms and Bathrooms
- 3 Bedrooms
Laundry
- Laundry Room
- Washer and Dryer Hookup
Schools
- Palmetto Bays Elementary School
- Black Water Middle School
- Carolina Forest High School
Utilities
- Underground Utilities
- Water Heater
- Phone Available
- Cable TV Available
Additional Features
- No Carpet
- Rear Porch
- Outside City Limits
Listing and Financial Details
- Home warranty included in the sale of the property
Community Details
Overview
- Association fees include electric common, pool service, common maint/repair, recreation facilities
- Built by Beazer Homes
- The community has rules related to allowable golf cart usage in the community
- Electric Vehicle Charging Station
Amenities
- Clubhouse
Recreation
- Community Pool
Map
Home Values in the Area
Average Home Value in this Area
Property History
| Date | Event | Price | List to Sale | Price per Sq Ft |
|---|---|---|---|---|
| 10/16/2025 10/16/25 | Price Changed | $350,113 | +4.5% | $181 / Sq Ft |
| 10/03/2025 10/03/25 | Price Changed | $335,113 | -10.5% | $174 / Sq Ft |
| 09/25/2025 09/25/25 | Price Changed | $374,613 | -0.1% | $194 / Sq Ft |
| 09/13/2025 09/13/25 | For Sale | $375,113 | -- | $194 / Sq Ft |
Source: Coastal Carolinas Association of REALTORS®
MLS Number: 2522518
- 4009 Braid Ct Unit Lot 32
- 4004 Braid Ct Unit Lot 42
- 4004 Braid Ct
- 8644 Farrier Dr Unit Lot 24
- 8644 Farrier Dr
- 8639 Farrier Dr
- 5009 Gallop Ct Unit Lot 77
- 8643 Farrier Dr
- 5005 Gallop Ct
- Savannah Plan at Somerset - Somerset Select Collection
- Windsor Plan at Somerset - Somerset Select Collection
- Conway Plan at Somerset - Somerset Select Collection
- Georgetown Plan at Somerset - Somerset Select Collection
- Summerville Plan at Somerset - Somerset Select Collection
- 5013 Gallop Ct Unit Lot 76
- 5017 Gallop Ct
- 5013 Gallop Ct
- 202 Cabots Creek Dr
- 186 Fern Creek Ct
- 439 Mcgarry Dr
- 423 Mcgarry Dr
- 606 Six Lakes Dr
- 228 Mooreland Reserve Dr
- 4578 Girvan Dr Unit G
- 4119 Westchester Ct
- 512 Murray Park Loop
- 745 Sturdy Root Place
- 736 Sturdy Root Place
- 760 Sturdy Root Place
- 270 Wild Palm Way
- 684 Rambler Ct
- 268 Legends Village Loop
- 1057 Saltgrass Way
- 508 Sea Sparrow St
- 8160 Forest Edge Dr
- 595 Willow Green Dr
- 117 Partridge Berry Rd
- 164 Arbor Ridge Cir
- 144 Arbor Ridge Cir
- 156 Arbor Ridge Cir







