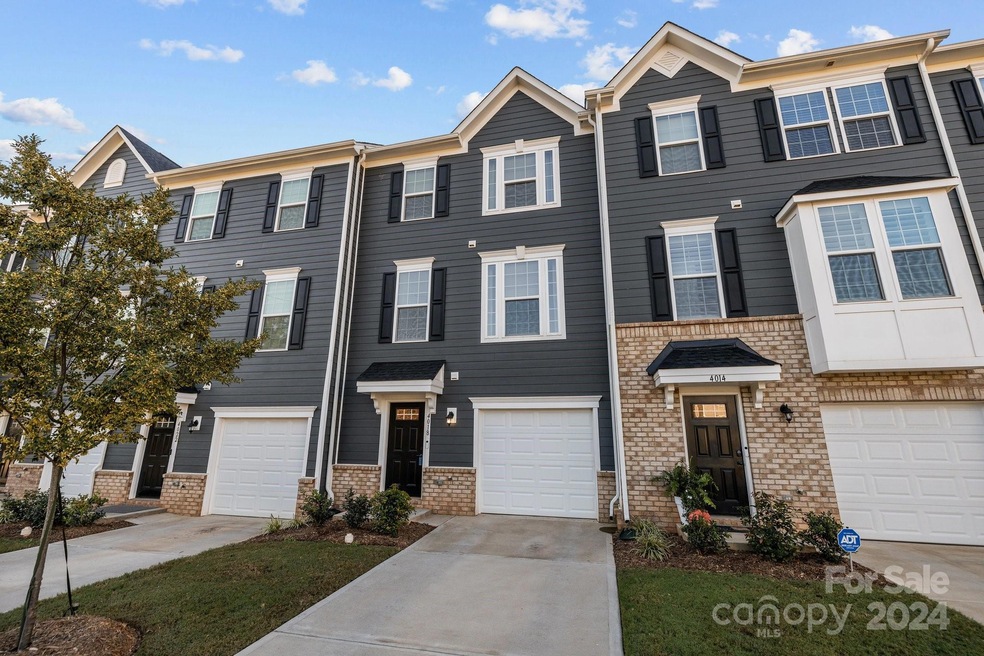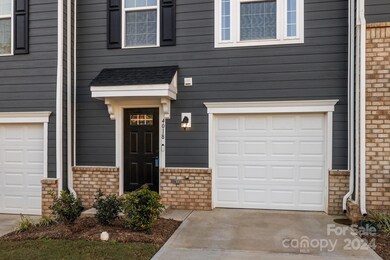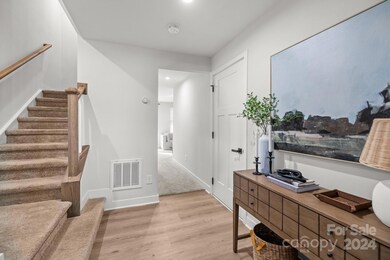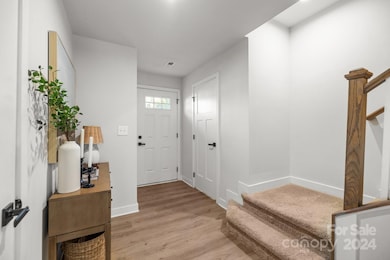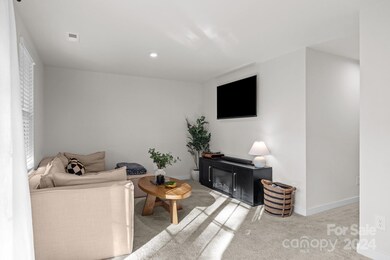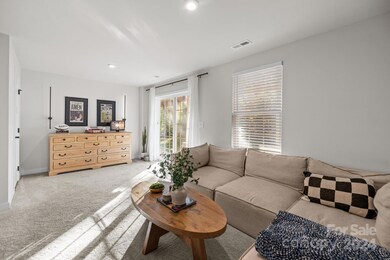
4018 Edenborn Ln Charlotte, NC 28208
West Boulevard NeighborhoodHighlights
- Open Floorplan
- Wooded Lot
- Walk-In Closet
- Deck
- 1 Car Attached Garage
- Patio
About This Home
As of November 2024Welcome to 4018 Edenborn Lane, a stunning three-story townhome just two miles from Uptown Charlotte. This spacious residence boasts 3 bedrooms, 2.5 bathrooms, and a versatile rec room, along with a convenient 1-car garage. The first floor includes a rec room that opens to the backyard, perfect for relaxation. The heart of the home is the second level, featuring an open-concept design that seamlessly connects the kitchen, dining, and living areas, bathed in natural light. The kitchen is a chef's dream, equipped with stainless steel appliances, quartz countertops, and soft-close cabinetry, enhanced by custom pendant lighting. The third floor offers a master suite with a private bath, two additional bedrooms, and a guest bath adorned with modern finishes. A unique limewash accent wall in one bedroom adds a cozy touch, while a moody black half bath showcases updated fixtures. Enjoy the privacy of a tree-lined view, making this townhome a perfect blend of modern comfort and style!
Last Agent to Sell the Property
DASH Carolina Brokerage Email: kathryn.mcneill@dashnc.com License #339270 Listed on: 10/11/2024

Townhouse Details
Home Type
- Townhome
Est. Annual Taxes
- $2,397
Year Built
- Built in 2022
HOA Fees
- $170 Monthly HOA Fees
Parking
- 1 Car Attached Garage
- Garage Door Opener
Home Design
- Brick Exterior Construction
- Slab Foundation
Interior Spaces
- 3-Story Property
- Open Floorplan
- Ceiling Fan
Kitchen
- Oven
- Electric Cooktop
- Microwave
- Freezer
- Dishwasher
- Kitchen Island
- Disposal
Flooring
- Tile
- Vinyl
Bedrooms and Bathrooms
- 3 Bedrooms
- Walk-In Closet
Laundry
- Laundry Room
- Dryer
- Washer
Outdoor Features
- Deck
- Patio
Schools
- Charles H. Parker Academic Center Elementary School
- Sedgefield Middle School
- Harding University High School
Additional Features
- Wooded Lot
- Heat Pump System
Community Details
- Ams HOA
- Villages At Beachmont Subdivision
- Mandatory home owners association
Listing and Financial Details
- Assessor Parcel Number 117-024-07
Ownership History
Purchase Details
Home Financials for this Owner
Home Financials are based on the most recent Mortgage that was taken out on this home.Purchase Details
Home Financials for this Owner
Home Financials are based on the most recent Mortgage that was taken out on this home.Similar Homes in Charlotte, NC
Home Values in the Area
Average Home Value in this Area
Purchase History
| Date | Type | Sale Price | Title Company |
|---|---|---|---|
| Warranty Deed | $380,000 | South City Title | |
| Warranty Deed | $380,000 | South City Title | |
| Warranty Deed | $380,000 | South City Title | |
| Special Warranty Deed | $334,500 | -- |
Mortgage History
| Date | Status | Loan Amount | Loan Type |
|---|---|---|---|
| Open | $337,000 | New Conventional | |
| Closed | $337,000 | New Conventional | |
| Previous Owner | $317,576 | No Value Available |
Property History
| Date | Event | Price | Change | Sq Ft Price |
|---|---|---|---|---|
| 11/19/2024 11/19/24 | Sold | $380,000 | +1.3% | $220 / Sq Ft |
| 10/12/2024 10/12/24 | Pending | -- | -- | -- |
| 10/11/2024 10/11/24 | For Sale | $375,000 | -- | $217 / Sq Ft |
Tax History Compared to Growth
Tax History
| Year | Tax Paid | Tax Assessment Tax Assessment Total Assessment is a certain percentage of the fair market value that is determined by local assessors to be the total taxable value of land and additions on the property. | Land | Improvement |
|---|---|---|---|---|
| 2024 | $2,397 | $310,000 | $65,000 | $245,000 |
| 2023 | $2,397 | $310,000 | $65,000 | $245,000 |
Agents Affiliated with this Home
-
Kathryn McNeill
K
Seller's Agent in 2024
Kathryn McNeill
DASH Carolina
(919) 665-8587
1 in this area
50 Total Sales
-
Jonathan Diianni
J
Buyer's Agent in 2024
Jonathan Diianni
COMPASS
(336) 312-6583
1 in this area
163 Total Sales
Map
Source: Canopy MLS (Canopy Realtor® Association)
MLS Number: 4189588
APN: 117-024-07
- 3120 Beeler Ln
- 3104 Beeler Ln
- 3222 Beeler Ln
- 2733 Cowles Rd
- 2729 Cowles Rd
- 2224 Highland St
- 2633 Brentwood Place
- 2222 Camp Greene St
- 2635 Phillips Ave
- 2137 Highland St
- 2615 Brentwood Place
- 2206 Highland St
- 2434 Arty Ave
- 2432 Arty Ave
- 2426 Arty Ave
- 1208 Fordham Rd
- 1306 Bethel Rd
- 2442 & 2444 Arty Ave
- 1522 Wickham Ln
- 1509 Wickham Ln
