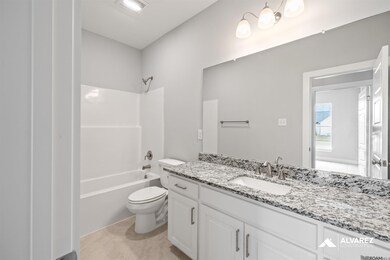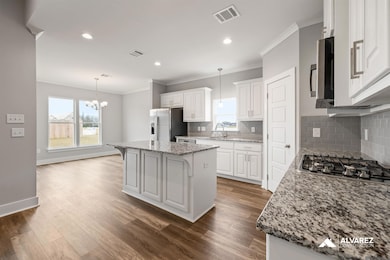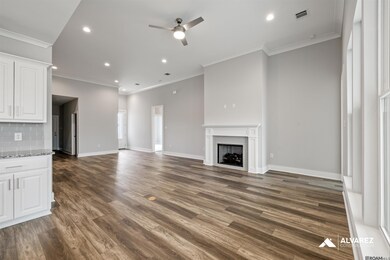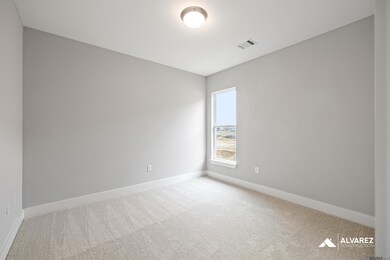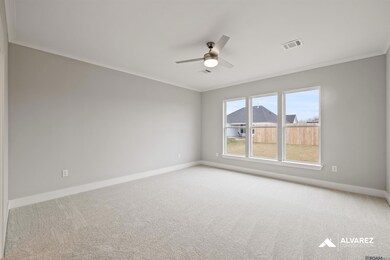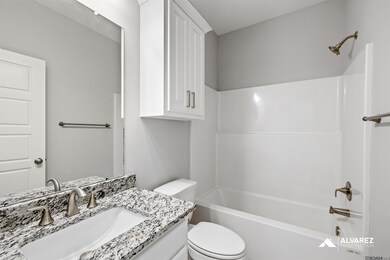
40182 Belle Trace Ave Gonzales, LA 70737
Highlights
- New Construction
- Gated Community
- Porch
- East Ascension High School Rated A-
- Wood Flooring
- Double Vanity
About This Home
As of June 2025Estimated completion: complete and ready for move-in. The Chester plan is a 4bed/3bath single story home offering open and spacious living areas with 12' high ceilings. Adjacent living and dining areas with wall of windows to back yard. LVT floors and oversized ceramic throughout with carpet in the bedrooms. Gourmet kitchen features keeping area, chef's island, GE stainless steel smart appliances, gas cooktop, separate wall oven and walk-in pantry. Private Master bedroom has en-suite bathroom with dual vanities, walk-in shower, garden tub, WC, and walk-in closet. 3cm granite counters in kitchen and all baths. Included upgrades: Electrical floor outlet in the living room, stainless steel side by side refrigerator, 3cm granite countertops throughout, vinyl flooring in all common areas, tankless water heater, tile flooring in al wet areas, crown molding in all common areas/owner's suite, cabinet hardware upgrade level 2 and a BBQ gas line under the rear porch. Owner is Louisiana Licensed Real Estate Agent.
Last Agent to Sell the Property
RE/MAX Total License #0000058675 Listed on: 06/04/2024

Home Details
Home Type
- Single Family
Year Built
- Built in 2024 | New Construction
Lot Details
- 8,276 Sq Ft Lot
- Lot Dimensions are 60x140
- Landscaped
HOA Fees
- $75 Monthly HOA Fees
Home Design
- Hip Roof Shape
- Gable Roof Shape
- Brick Exterior Construction
- Frame Construction
- Shingle Roof
Interior Spaces
- 2,032 Sq Ft Home
- 1-Story Property
- Ceiling height of 9 feet or more
- Ceiling Fan
- Attic Access Panel
- Washer and Electric Dryer Hookup
Kitchen
- Oven
- Gas Cooktop
- Microwave
- Dishwasher
- Disposal
Flooring
- Wood
- Carpet
- Ceramic Tile
- Vinyl
Bedrooms and Bathrooms
- 4 Bedrooms
- Walk-In Closet
- 3 Full Bathrooms
- Double Vanity
- Separate Shower
Home Security
- Home Security System
- Fire and Smoke Detector
Parking
- 2 Car Garage
- Garage Door Opener
Outdoor Features
- Exterior Lighting
- Porch
Utilities
- Cooling Available
- Heating System Uses Gas
Listing and Financial Details
- Home warranty included in the sale of the property
Community Details
Overview
- Association fees include common areas, management, utilities
- Built by Alvarez Construction Co., Inc.
- Belle Maison Subdivision, Chester Floorplan
Security
- Gated Community
Similar Homes in Gonzales, LA
Home Values in the Area
Average Home Value in this Area
Property History
| Date | Event | Price | Change | Sq Ft Price |
|---|---|---|---|---|
| 06/16/2025 06/16/25 | Sold | -- | -- | -- |
| 05/19/2025 05/19/25 | Pending | -- | -- | -- |
| 05/06/2025 05/06/25 | Price Changed | $379,990 | -0.5% | $187 / Sq Ft |
| 09/12/2024 09/12/24 | For Sale | $381,990 | 0.0% | $188 / Sq Ft |
| 09/12/2024 09/12/24 | Price Changed | $381,990 | +0.5% | $188 / Sq Ft |
| 06/04/2024 06/04/24 | Pending | -- | -- | -- |
| 06/04/2024 06/04/24 | For Sale | $379,990 | -- | $187 / Sq Ft |
Tax History Compared to Growth
Agents Affiliated with this Home
-

Seller's Agent in 2025
Carlos Alvarez
RE/MAX
(225) 296-7811
12 in this area
1,420 Total Sales
-

Buyer's Agent in 2025
Stephanie Pierce
Keyfinders Team Realty
(225) 337-6366
1 in this area
60 Total Sales
Map
Source: Greater Baton Rouge Association of REALTORS®
MLS Number: 2024010517
- 5013 Colmar Rd
- 21.85 acres Bull Wevil Dr
- 0 Don Lou Rd Unit 2025005050
- 0 Don Lou Rd Unit 2025005042
- 11106 Cessna St
- 11080 Cessna St
- 2.76 Acres S Darla Ave
- 419 W Bluebird St
- 319 N Marchand Ave
- 429 E Caldwell St
- 431 E Josephine St
- 502 E Caldwell St
- 107 N Frances Ave
- 1019 N Coolidge Ave
- 630 S Pleasant Ave
- 0 N Anita Unit BR2025009176
- 906 E Weber St
- 1442 W Cypress St
- 1506 W Cypress St
- 1524 W Cypress St

