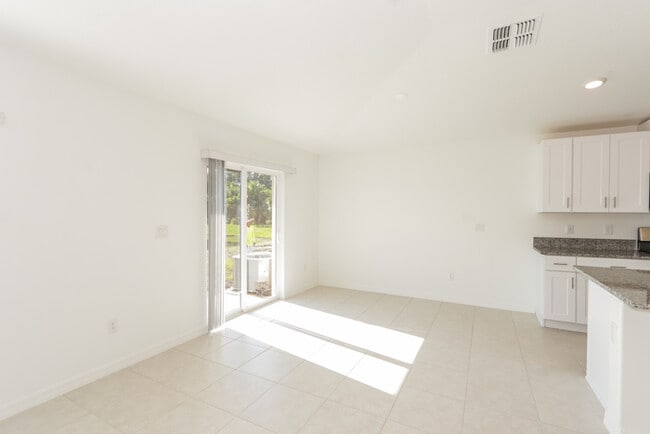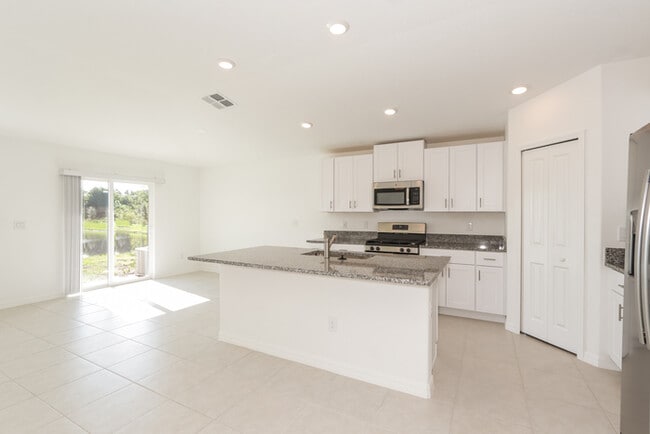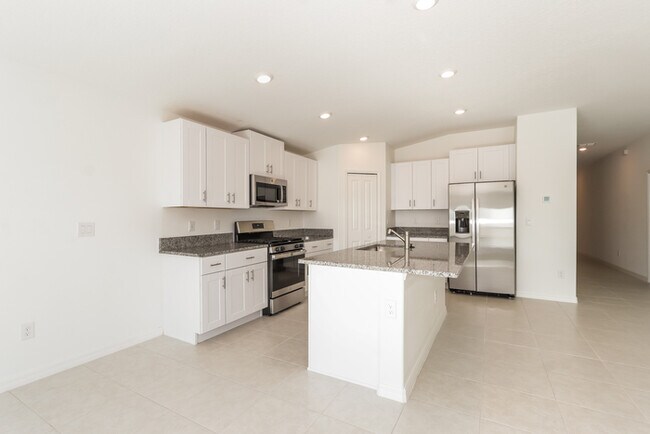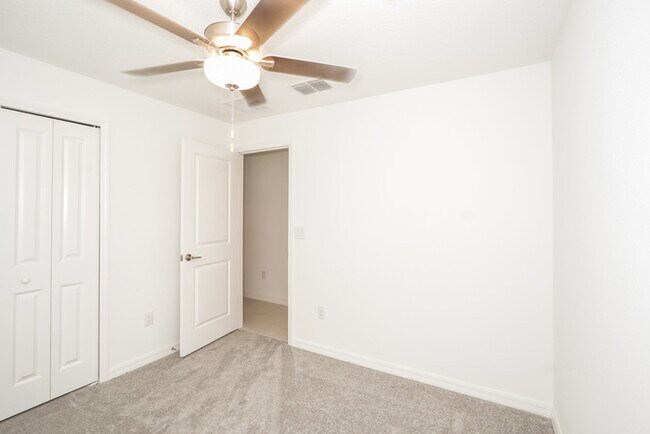4019 84th Ct E Palmetto, FL 34221
About This Home
COMING SOON
This home is coming soon. Please check to see the estimated availability date.
Monthly Recurring Fees:
$80.00 - Landscaping
$5.00 - Pest Control
$20.00 - Smart Home
$10.95 - Utility Management
Maymont Homes provides residents with convenient solutions, including simplified utility billing, a flexible rent payment option, and an affordable security deposit alternative. Visit our website or contact us for more details.
Welcome to this beautifully designed 4-bedroom, 2-bathroom home offering 1,936 square feet of generous living space in the desirable Pravela community of Palmetto, Florida. This residence combines modern comfort with elegant style, perfect for those who love to entertain.
The spacious kitchen features granite countertops, stainless steel appliances, a large island, and plenty of storage. The open floor plan flows effortlessly into the living and dining areas, creating a warm and inviting atmosphere. Each bedroom includes a walk-in closet, offering ample space and convenience.
Step outside to enjoy your private patio, ideal for relaxing or hosting gatherings. The attached 2-car garage provides easy access and additional storage.
Located close to Sarasota and the Gulf beaches, Pravela offers access to a variety of local amenities, including golf courses, shopping, and dining. Experience the best of Florida living in this exceptional home.
This information is deemed reliable but not guaranteed. All measurements are approximate. Actual product and home specifications may vary in dimension or detail. Images are for representational purposes only. Some programs and services may not be available in all market areas.
Prices and availability are subject to change without notice. Advertised rent prices do not include the required application fee, the partially refundable reservation fee (due upon application approval), or the mandatory monthly utility management fee (in select market areas.) Residents must maintain renters insurance as specified in their lease. If third-party renters insurance is not provided, residents will be automatically enrolled in our Master Insurance Policy for a fee. Select homes may be located in communities that require a monthly fee for community-specific amenities or services.
For complete details, please contact a company leasing representative. Equal Housing Opportunity.
Estimated availability date is subject to change based on construction timelines and move-out confirmation.
Contact us to schedule a showing.

Map
- 4015 86th St E
- 3224 Osteen Cove
- 7515 37th Ave E
- 9007 49th Ave E
- 3212 Osteen Cove
- 8736 Royal Acacia Ave
- Plan 2107 Modeled at Heron Glen
- Plan 2544 at Heron Glen
- Plan 1637 Modeled at Heron Glen
- Plan 1908 at Heron Glen
- Plan 1346 at Heron Glen
- Plan 2385 at Heron Glen
- Plan 1511 at Heron Glen
- 4207 70th Street Cir E
- 4219 70th Street Cir E
- 5056 Lakehurst Ct
- 7216 48th Ave E
- 9510 36th Ave E
- 9103 34th Ave E
- 8906 31st Ave E
- 4045 84th Ct E
- 4124 84th Ct E
- 4132 84th Ct E
- 4202 84th Ct E
- 4214 84th Ct E
- 8538 41st Ave E
- 8526 40th Cir E
- 8602 41st Ave E
- 8617 40th Cir E
- 8612 37th Terrace E
- 8629 40th Cir E
- 8633 40th Cir E
- 7108 49th Place E
- 3460 70th Glen E
- 3417 70th Glen E
- 3907 86th St E
- 3711 86th St E
- 8503 Princess Ct
- 3406 70th Ct E
- 4905 70th St E






