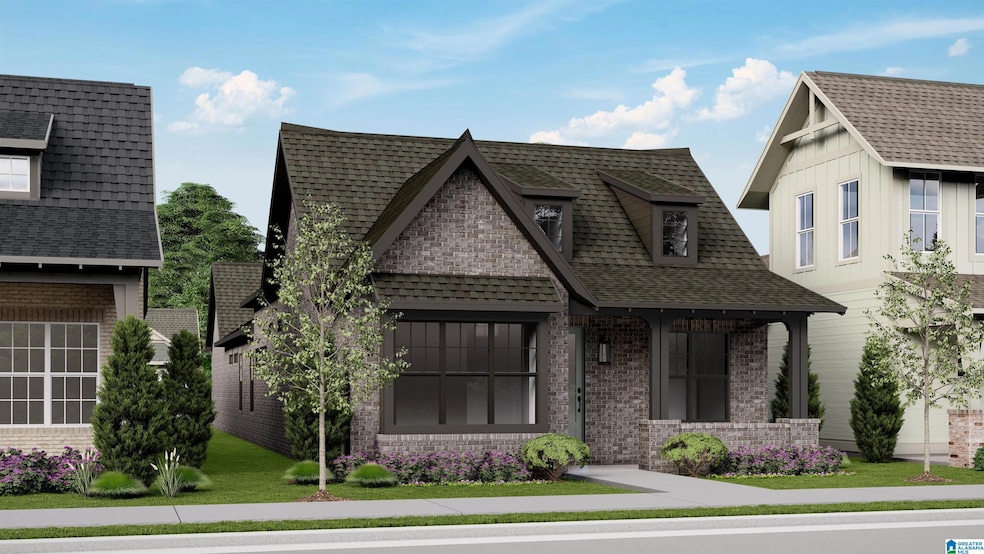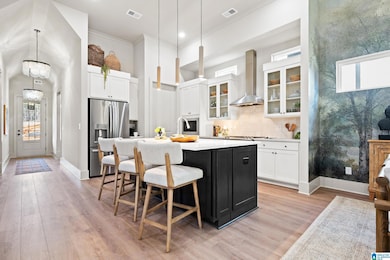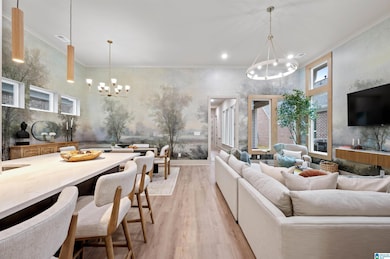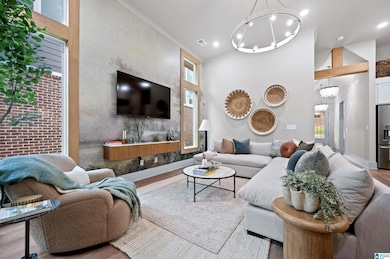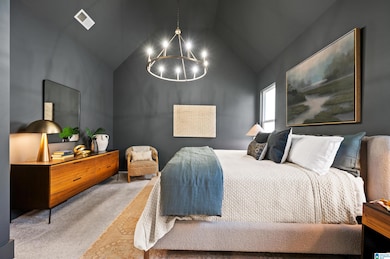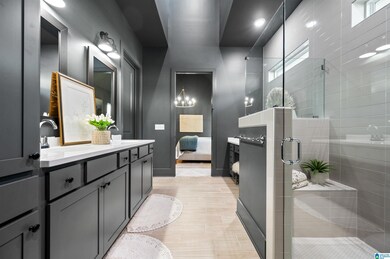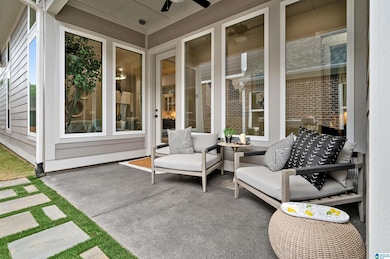4019 Adrian St Hoover, AL 35244
Estimated payment $3,318/month
Highlights
- Outdoor Pool
- Attic
- Covered Patio or Porch
- South Shades Crest Elementary School Rated A
- Stone Countertops
- Attached Garage
About This Home
One-Level Living in Primrose at Everlee - New Active Adult Community You asked, and we listened! This stunning one level home offers incredible sought after features with volume ceilings and an open, spacious layout. The bright, chef-inspired kitchen with an enormous pantry seamlessly flows into the living areas, perfect for both relaxation and entertaining. Enjoy the privacy of your own serene courtyard, a peaceful retreat to unwind. Staying active in Primrose is easy! Enjoy pickleball, yoga, gardening, join our book club or the flower arranging class! you’ll have access to two pools, two fitness centers, pickle ball courts, scenic hiking and walking trails, and beautiful parks. This vibrant, active adult community is designed for a fulfilling lifestyle, with all the amenities you need just moments away, and exclusive to you! Don’t miss the chance to call this beautiful home yours and experience the best of active living!
Home Details
Home Type
- Single Family
Year Built
- Built in 2025 | Under Construction
Lot Details
- Sprinkler System
Parking
- Attached Garage
- Rear-Facing Garage
Home Design
- Slab Foundation
- Shingle Siding
- Three Sided Brick Exterior Elevation
- HardiePlank Type
Interior Spaces
- Recessed Lighting
- Ventless Fireplace
- Gas Log Fireplace
- Living Room with Fireplace
- Stone Countertops
- Attic
Bedrooms and Bathrooms
- 3 Bedrooms
Laundry
- Laundry Room
- Laundry on main level
- Washer and Electric Dryer Hookup
Outdoor Features
- Outdoor Pool
- Covered Patio or Porch
Schools
- South Shades Crest Elementary School
- Bumpus Middle School
- Hoover High School
Utilities
- Heat Pump System
- Underground Utilities
- Gas Water Heater
Listing and Financial Details
- Tax Lot 5480
Map
Home Values in the Area
Average Home Value in this Area
Property History
| Date | Event | Price | List to Sale | Price per Sq Ft |
|---|---|---|---|---|
| 10/01/2025 10/01/25 | Price Changed | $529,301 | +1.4% | $266 / Sq Ft |
| 07/22/2025 07/22/25 | Pending | -- | -- | -- |
| 06/30/2025 06/30/25 | Price Changed | $522,000 | -1.1% | $262 / Sq Ft |
| 06/29/2025 06/29/25 | For Sale | $528,000 | -- | $265 / Sq Ft |
Source: Greater Alabama MLS
MLS Number: 21423530
- 4100 S Shades Crest Rd
- 4045 S Shades Crest Rd
- 1776 Southpointe Dr Unit 35
- 3930 Dodd Rd SE
- 3872 Guyton Rd
- 3965 S Shades Crest Rd
- 108 Southview Dr
- 6200 Shades Pointe Ln
- 404 Russet Hollow Rd
- 137 Southview Dr
- 2100 Russet Meadows Ln
- 2005 Yancy Dr
- 127 Top O Tree Ln
- 6113 Russet Meadows Cir
- 3318 Morgan Rd
- 3600 Burnham Place
- 3608 Burnham Place
- 230 Russet Woods Dr
- 3989 Woodhaven Rd
- 3501 Blackridge Cir
