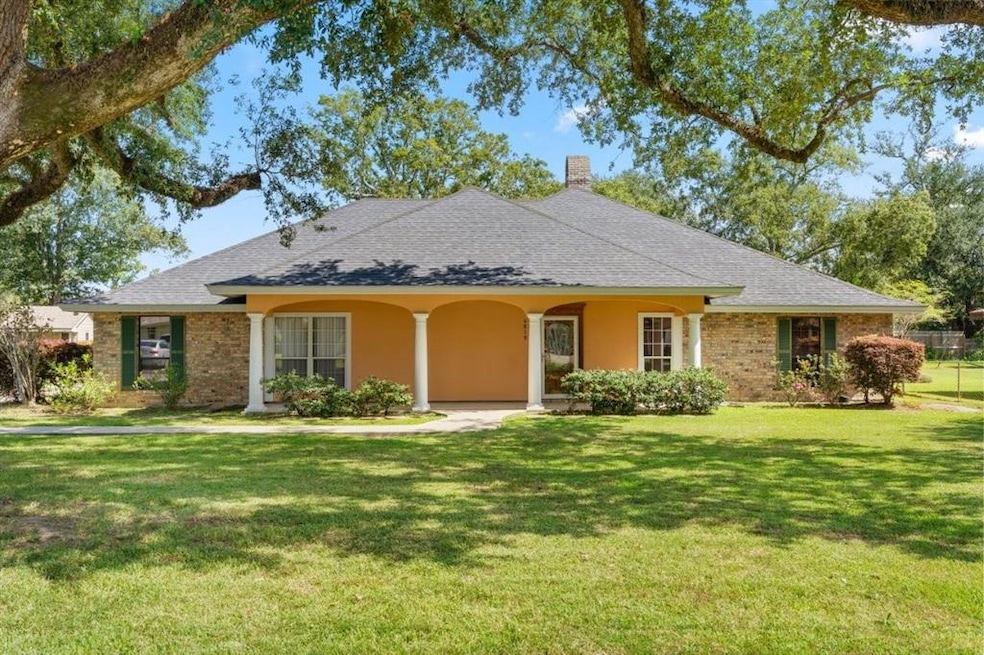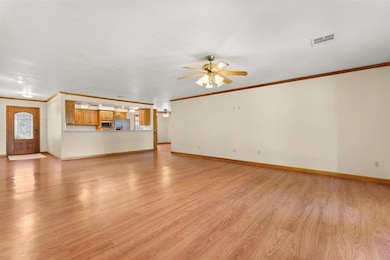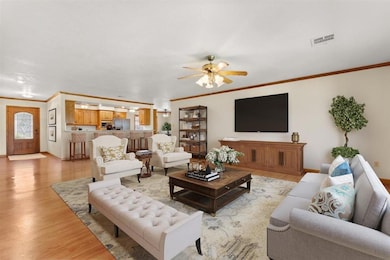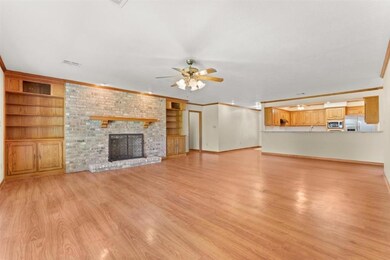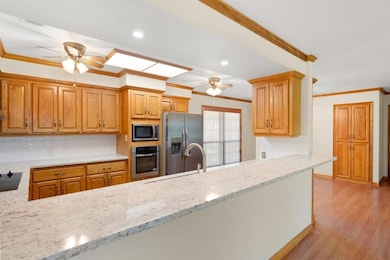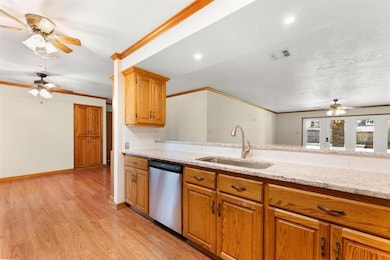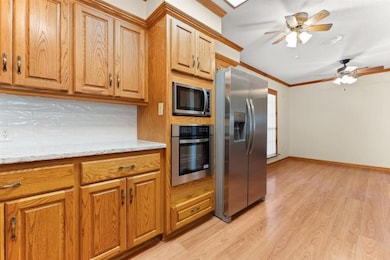4019 Cappy Dr Lake Charles, LA 70605
Prien NeighborhoodEstimated payment $2,192/month
Highlights
- Updated Kitchen
- 0.41 Acre Lot
- Traditional Architecture
- Prien Lake Elementary School Rated A
- Open Floorplan
- Attic
About This Home
This traditional home has been well maintained, boasts pride of ownership, and is move-in ready! The open floor plan provides a great space for gatherings. Living area features ceiling to floor glass doors for a view of the covered back porch and back yard plus built-in cabinets and shelving, plus wood burning/gas fireplace. Primary Bedroom features huge walk-in closet with built-ins including a vanity dressing area. Renovated kitchen with granite countertops and subway tile back splash, new electric stove top, range hood, refrigerator, dishwasher, sink and faucet Laundry room has a utility sink, granite counter tops with subway tile backsplash, half bath, two closets and a pantry closet, faux wood blinds, built-in fold down ironing board. Owner has done many updates since original purchase including installation of vinyl wood plank flooring through entire home (except laundry), painting, new roof after storms, many new light fixtures, installed walk-in shower in primary bathroom, installed new copper flashing around chimney and all new lead jack pipes on roof, added sidewalk from driveway to front porch, closed original carport for a 2-car garage with finished flooring and vinyl walls, added cyclone chain fence at end of driveway, new lockable mailbox. In additional to recent remodeled kitchen, other updates include installation of electric pump system next to driveway; partial new slab for driveway, new Fire/CO2 alarms, HVAC system serviced. Last, but certainly not least, there is fully finished Bonus Room that is accessible via stairs from the garage. This room is air conditioned and the large screen television is remaining, and there two entrance doorways to part of the attic. Located in Flood zone "X" as per LSU Map; Termite Contract w/J & J Exterminating. There is also potential for a whole-home sound system accessible from the living room with Buyer to purchase their own receiver to get it up and running, and there are a few possible spots for speakers in the living room.
Home Details
Home Type
- Single Family
Year Built
- 1998
Lot Details
- 0.41 Acre Lot
- Lot Dimensions are 100' x 175' x 33' x 67' x 168'
- West Facing Home
- Fenced
- Landscaped
- Rectangular Lot
- Back and Front Yard
Parking
- 2 Car Attached Garage
- Side Facing Garage
- Driveway
- 3 Open Parking Spaces
Home Design
- Traditional Architecture
- Turnkey
- Brick Exterior Construction
- Slab Foundation
- Shingle Roof
- Asphalt Roof
- Vinyl Siding
- Stucco
Interior Spaces
- Open Floorplan
- Wired For Sound
- Built-In Features
- Ceiling Fan
- Gas Fireplace
- Neighborhood Views
- Attic
Kitchen
- Updated Kitchen
- Electric Oven
- Electric Cooktop
- Microwave
- Dishwasher
- Granite Countertops
Bedrooms and Bathrooms
- 0.5 Bathroom
- Bathtub with Shower
- Walk-in Shower
Laundry
- Laundry Room
- Dryer
- Washer
Home Security
- Security Lights
- Storm Doors
- Carbon Monoxide Detectors
- Fire and Smoke Detector
Outdoor Features
- Covered Patio or Porch
- Shed
Schools
- Prien Lake Elementary School
- Sjwelsh Middle School
- Barbe High School
Utilities
- Cooling Available
- Heating System Uses Natural Gas
- Natural Gas Connected
- Gas Water Heater
- Phone Available
- Cable TV Available
Additional Features
- Energy-Efficient Appliances
- City Lot
Community Details
- No Home Owners Association
- Tuten Terrace Part A Subdivision
Listing and Financial Details
- Tax Block 3
Map
Home Values in the Area
Average Home Value in this Area
Property History
| Date | Event | Price | List to Sale | Price per Sq Ft | Prior Sale |
|---|---|---|---|---|---|
| 10/13/2025 10/13/25 | For Sale | $350,000 | +40.1% | $159 / Sq Ft | |
| 07/01/2016 07/01/16 | Sold | -- | -- | -- | View Prior Sale |
| 06/02/2016 06/02/16 | Pending | -- | -- | -- | |
| 05/31/2016 05/31/16 | For Sale | $249,900 | -- | $113 / Sq Ft |
Source: Southwest Louisiana Association of REALTORS®
MLS Number: SWL25101629
APN: 131009-1933-3 0009 0000 H
- 4024 Cappy Dr
- 1710 W Sale Rd
- 4120 Alma Ln
- 1605 Sarah Dr
- 4107 Oak Point Ln
- 1517 Sarah Dr
- 4201 Alma Ln
- TBD Mignonette Ln
- 1623 Mignonette Ln Unit A
- 4207 W Jevon Ln
- 1301 Charlestown Ln
- 1304 Charlestown Ln
- 4272 Holly Hill Ct
- 4125 Mary Ann Ln
- 1119 Mobile St
- 0 Wolf Cir Unit SWL25000174
- TBD Southwood Dr
- 1619 S Whispering Woods Dr
- 1117 Inverness Dr
- 4004 Evergreen St
- 4021 Nelson Rd
- 3815 Janet Ln
- 3708 Nelson Rd
- 1815 Memory Ln
- 1515 W McNeese St
- 3600 Nelson Rd
- 1330 W McNeese St
- 3552 Knight Unit 8
- 4650 Nelson Rd
- 3525 Heard Rd Unit 3
- 3525 Heard Rd Unit 4
- 4404 Canal St
- 2130 Country Club Rd
- 1531 Country Club Rd
- 1125 Country Club Rd
- 5020 Pecan Acres St
- 5001 Pecan Acres St
- 317 W School St
- 317 W School St
- 4950 Weaver Rd
