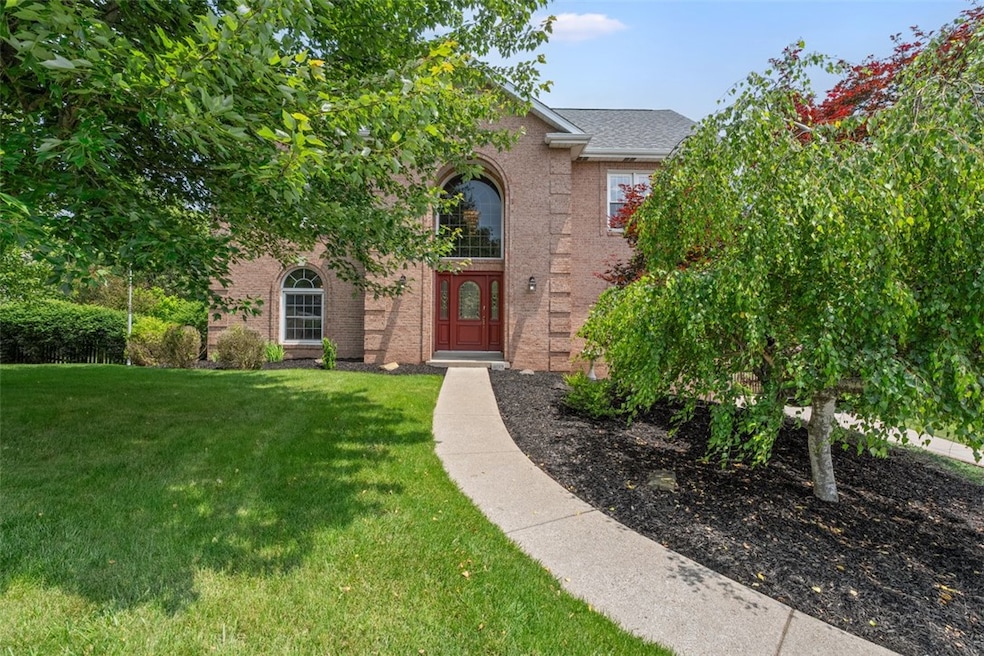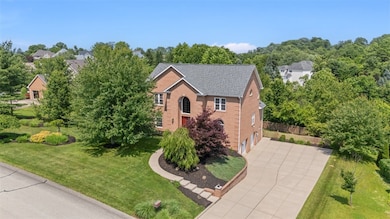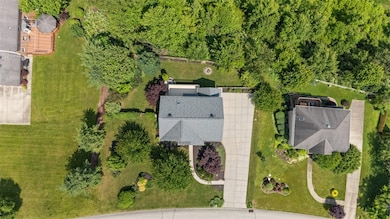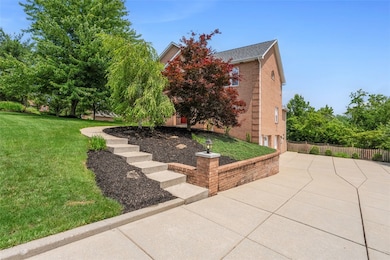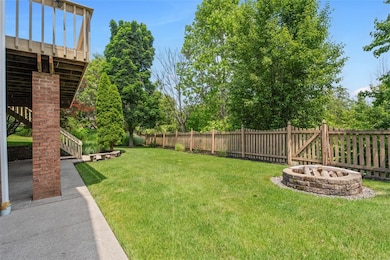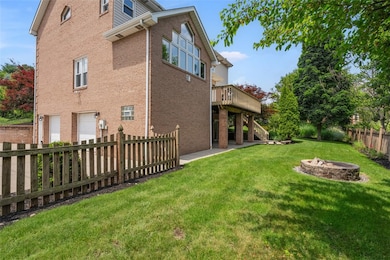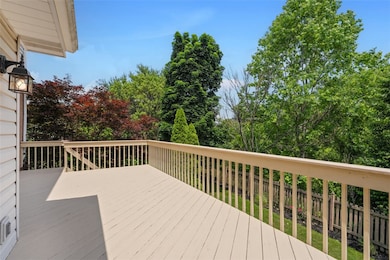
$479,000
- 4 Beds
- 2.5 Baths
- 4309 Bulltown Rd
- Murrysville, PA
Tucked away on a wooded lot off Bulltown Road, this fully renovated 4-bed, 2.5-bath home offers privacy, modern updates, and scenic views. Step into a spacious living area with a brick fireplace and access to a large covered deck overlooking nature. The updated kitchen features new appliances, ample storage, an island, and a wine fridge, and opens to a second expansive deck—perfect for morning
John Marzullo COMPASS PENNSYLVANIA, LLC
