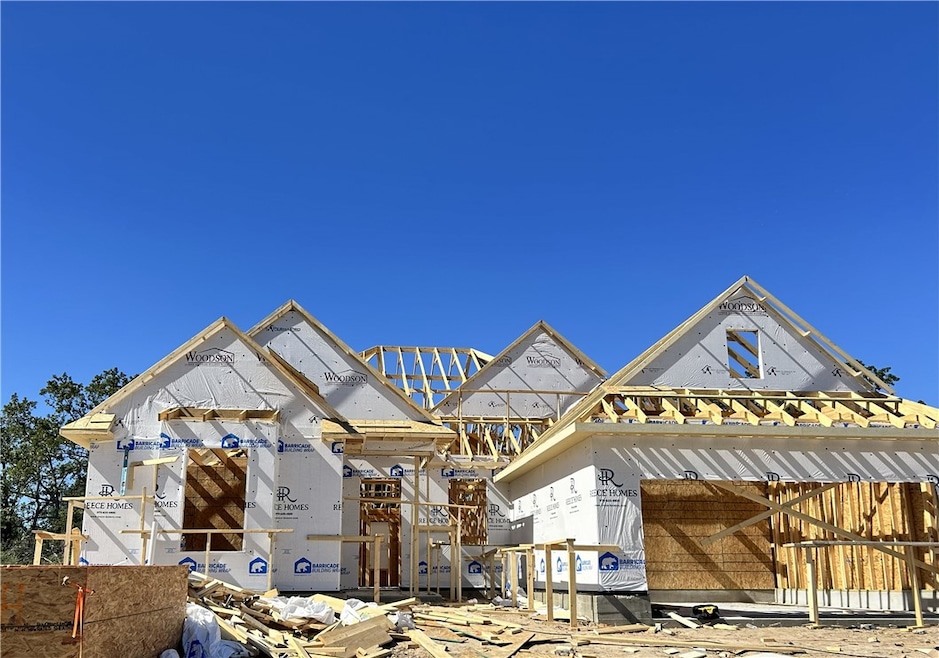Estimated payment $3,658/month
Highlights
- Popular Property
- Vaulted Ceiling
- Mud Room
- Sam Houston Elementary School Rated A-
- Traditional Architecture
- Quartz Countertops
About This Home
Oakmont neighborhood welcomes Reece Homes "The Emily" 4bed/3 bath floorplan! Enjoy quiet living with the convenience of nearby shopping in this stunning open-concept layout with a bright living room showcasing a cozy fireplace and vaulted ceilings. The kitchen is a chef’s dream, complete with quartz countertops, modern appliances, and ample storage with an added dining room. Primary suite offers a relaxing retreat with a double vanity, soaking tub, separate shower, and private toilet room. A large walk-in closet connects directly to the full laundry room for added convenience. Additional bedrooms and bathrooms provide plenty of space for family or guests, and the mudroom offers storage space with thoughtful design! The outside patio has a covering for relaxing, dining, or hosting.
Home Details
Home Type
- Single Family
Year Built
- Home Under Construction
Lot Details
- 9,888 Sq Ft Lot
- Open Lot
- Landscaped with Trees
HOA Fees
- $50 Monthly HOA Fees
Parking
- 2 Car Attached Garage
- Garage Door Opener
Home Design
- Traditional Architecture
- Brick Exterior Construction
- Slab Foundation
- Composition Roof
- Wood Siding
Interior Spaces
- 2,410 Sq Ft Home
- Dry Bar
- Vaulted Ceiling
- Ceiling Fan
- Gas Fireplace
- Window Treatments
- Mud Room
Kitchen
- Walk-In Pantry
- Gas Range
- Microwave
- Kitchen Island
- Quartz Countertops
Flooring
- Carpet
- Tile
Bedrooms and Bathrooms
- 4 Bedrooms
- 3 Full Bathrooms
- Soaking Tub
Laundry
- Laundry Room
- Washer Hookup
Home Security
- Home Security System
- Fire and Smoke Detector
Eco-Friendly Details
- ENERGY STAR Qualified Appliances
- Energy-Efficient Windows with Low Emissivity
- Energy-Efficient HVAC
Outdoor Features
- Covered Patio or Porch
Utilities
- Central Heating and Cooling System
- Heating System Uses Gas
- Programmable Thermostat
- Thermostat
- Gas Water Heater
- High Speed Internet
- Cable TV Available
Community Details
- Association fees include common area maintenance
- Built by Reece Homes LLC
- Oakmont Subdivision
- On-Site Maintenance
Listing and Financial Details
- Legal Lot and Block 7 / 1
Map
Home Values in the Area
Average Home Value in this Area
Property History
| Date | Event | Price | List to Sale | Price per Sq Ft |
|---|---|---|---|---|
| 10/29/2025 10/29/25 | For Sale | $578,572 | -- | $240 / Sq Ft |
Source: Bryan-College Station Regional Multiple Listing Service
MLS Number: 25011288
- 4015 Pacific Crest Way
- 4719 Hunington Dr
- 4111 Corvallis Ct
- 5012 Greyrock Dr
- 5045 Mooney Falls Dr
- 5028 Toscana Loop
- 4250 Appalachian Trail
- 5022 Toscana Loop
- 5020 Toscana Loop
- 5034 Toscana Loop
- 5041 Mooney Falls Dr
- 5046 Mooney Falls Dr
- 4243 Appalachian Trail
- 4245 Appalachian Trail
- 4249 Appalachian Trail
- 4251 Appalachian Trail
- 5039 Mooney Falls Dr
- 5037 Mooney Falls Dr
- 4309 Batona Ct
- 4388 Iron Mountain Dr
- 4111 Corvallis Ct
- 4302 Appalachian Trail
- 5008 Toscana Loop
- 5036 Mooney Falls Dr
- 4225 Pendleton Dr
- 5164 Maroon Creek Dr
- 4150 Pendleton Dr
- 4516 Kingsdale Dr
- 4100 Knightsbridge Ln
- 3917 Seminole Ct
- 4611 Brompton Ln
- 21 Gramercy Park Dr
- 4506 Winchester Dr
- 3900 Windwood Cir
- 3780 Copperfield Dr
- 3345 University Dr E
- 1761 Summit Crossing Ln Unit 1761 Summit Crossing Lane
- 1800 Lonetree Dr
- 3805 Estes Park
- 3514 Falston Green







