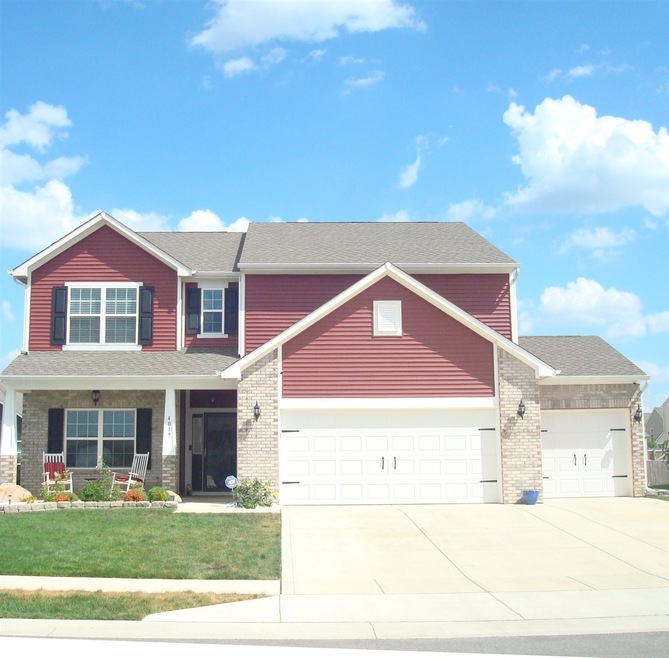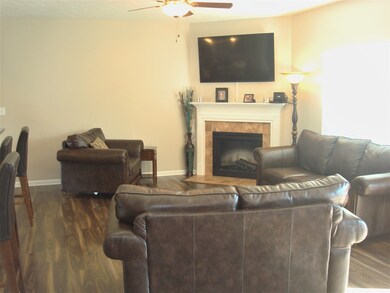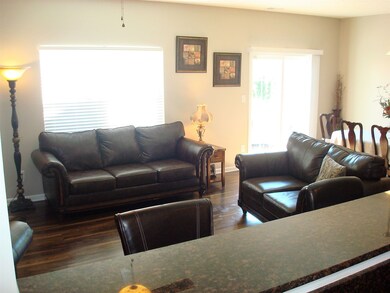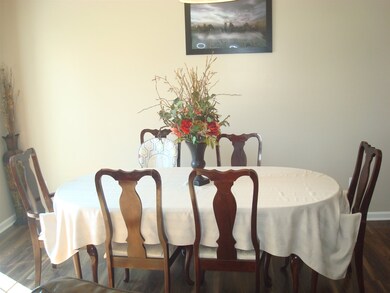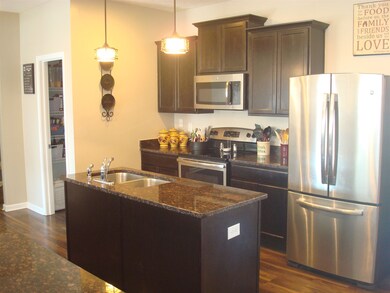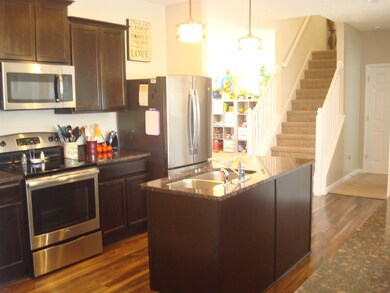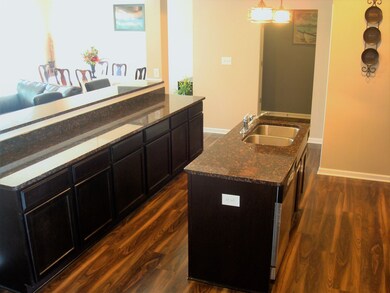
4019 Starkey Dr Marion, IN 46953
Highlights
- Open Floorplan
- Backs to Open Ground
- Great Room
- Traditional Architecture
- Wood Flooring
- Solid Surface Countertops
About This Home
As of September 2023Wonderful 2 year old home in south Marion's newest housing addition University at Heritage Village! This Norway model home features 5 bedrooms ,3 full baths and numerous upgrades done at building of home.. One guest bedroom on first floor with adjacent full bath. Office/dining rm/den used as convenient children's play area. Beautiful open great room with elec fireplace,lots of windows out to back yard and hardwood. The second floor consists of a nice den/loft area, very large master suite with 2 walk in closets and ensuite bath with separate shower, garden tub and double sinks The open concept kitchen is fully equipped including granite counter tops, hardwood floors, stainless appliances ,walk in pantry and a huge open bar area w/ stools to great room for ease of meals,homework,crafts. Hardwood floors on first floor, carpet on second floor. Back yard features a very large custom stamped concrete patio and beautiful landscaping. 3 car garage, Upgraded siding,windows,roof and so much more.
Home Details
Home Type
- Single Family
Est. Annual Taxes
- $568
Year Built
- Built in 2015
Lot Details
- Lot Dimensions are 79 x 120
- Backs to Open Ground
- Landscaped
- Level Lot
Parking
- 3 Car Attached Garage
- Garage Door Opener
- Driveway
Home Design
- Traditional Architecture
- Planned Development
- Slab Foundation
- Shingle Roof
- Wood Siding
- Vinyl Construction Material
Interior Spaces
- 2-Story Property
- Open Floorplan
- Ceiling height of 9 feet or more
- Ceiling Fan
- Electric Fireplace
- Great Room
- Living Room with Fireplace
- Electric Dryer Hookup
Kitchen
- Breakfast Bar
- Walk-In Pantry
- Electric Oven or Range
- Solid Surface Countertops
- Disposal
Flooring
- Wood
- Carpet
- Vinyl
Bedrooms and Bathrooms
- 5 Bedrooms
- Walk-In Closet
- Bathtub With Separate Shower Stall
- Garden Bath
Home Security
- Home Security System
- Fire and Smoke Detector
Utilities
- Forced Air Heating and Cooling System
- Heat Pump System
- Cable TV Available
Additional Features
- Covered patio or porch
- Suburban Location
Community Details
- Community Playground
- Community Pool
Listing and Financial Details
- Assessor Parcel Number 27-06-24-102-001.130-008
Ownership History
Purchase Details
Home Financials for this Owner
Home Financials are based on the most recent Mortgage that was taken out on this home.Purchase Details
Home Financials for this Owner
Home Financials are based on the most recent Mortgage that was taken out on this home.Purchase Details
Home Financials for this Owner
Home Financials are based on the most recent Mortgage that was taken out on this home.Purchase Details
Similar Homes in Marion, IN
Home Values in the Area
Average Home Value in this Area
Purchase History
| Date | Type | Sale Price | Title Company |
|---|---|---|---|
| Warranty Deed | $270,000 | None Listed On Document | |
| Warranty Deed | $190,000 | Grant County Abstract | |
| Warranty Deed | -- | Attorney | |
| Warranty Deed | -- | None Available |
Mortgage History
| Date | Status | Loan Amount | Loan Type |
|---|---|---|---|
| Open | $275,805 | VA | |
| Previous Owner | $196,850 | VA | |
| Previous Owner | $190,000 | New Conventional | |
| Previous Owner | $180,000 | Unknown |
Property History
| Date | Event | Price | Change | Sq Ft Price |
|---|---|---|---|---|
| 09/29/2023 09/29/23 | Sold | $270,000 | +1.9% | $89 / Sq Ft |
| 08/23/2023 08/23/23 | Pending | -- | -- | -- |
| 08/14/2023 08/14/23 | For Sale | $264,900 | 0.0% | $88 / Sq Ft |
| 08/03/2023 08/03/23 | Pending | -- | -- | -- |
| 08/01/2023 08/01/23 | For Sale | $264,900 | +39.4% | $88 / Sq Ft |
| 01/02/2019 01/02/19 | Sold | $190,000 | -5.0% | $63 / Sq Ft |
| 11/26/2018 11/26/18 | For Sale | $199,900 | 0.0% | $66 / Sq Ft |
| 11/21/2018 11/21/18 | Pending | -- | -- | -- |
| 10/12/2018 10/12/18 | Price Changed | $199,900 | -2.9% | $66 / Sq Ft |
| 09/17/2018 09/17/18 | Price Changed | $205,900 | -4.6% | $68 / Sq Ft |
| 09/05/2018 09/05/18 | For Sale | $215,900 | -- | $71 / Sq Ft |
Tax History Compared to Growth
Tax History
| Year | Tax Paid | Tax Assessment Tax Assessment Total Assessment is a certain percentage of the fair market value that is determined by local assessors to be the total taxable value of land and additions on the property. | Land | Improvement |
|---|---|---|---|---|
| 2024 | $5,532 | $276,600 | $32,000 | $244,600 |
| 2023 | $2,584 | $258,400 | $32,000 | $226,400 |
| 2022 | $2,286 | $228,600 | $28,500 | $200,100 |
| 2021 | $2,064 | $206,400 | $28,500 | $177,900 |
| 2020 | $2,011 | $201,100 | $28,500 | $172,600 |
| 2019 | $1,957 | $195,700 | $28,500 | $167,200 |
| 2018 | $1,498 | $188,000 | $27,000 | $161,000 |
| 2017 | $569 | $189,300 | $27,000 | $162,300 |
| 2016 | $97 | $183,200 | $27,000 | $156,200 |
Agents Affiliated with this Home
-

Seller's Agent in 2023
Suzie Mack
F.C. Tucker Realty Center
(765) 661-0379
469 Total Sales
-

Buyer's Agent in 2023
Mike Stailey
RE/MAX
(317) 508-8880
139 Total Sales
Map
Source: Indiana Regional MLS
MLS Number: 201840301
APN: 27-06-24-102-001.130-008
- 4015 Starkey Dr
- 4312 Thompson Dr
- 4019 Joshua Dr
- 3524 S Valley Ave
- 4118 S Landess St
- 3640 S Washington St
- 3193 S Hamaker St
- 2809 S Landess St
- 3639 S Felton St
- 3748 S Adams St
- 4011 S Adams St
- 817 E 39th St
- 908 W 54th St
- 844 E Sullivan Ln Unit D
- 2914 S Nebraska St
- 2807 S Nebraska St
- 0 Highway 25 Unit 3 21418535
- 0 Highway 25 Unit 2 21418534
- 0 Highway 25 Unit 1 21418266
- 2520 S Selby St
