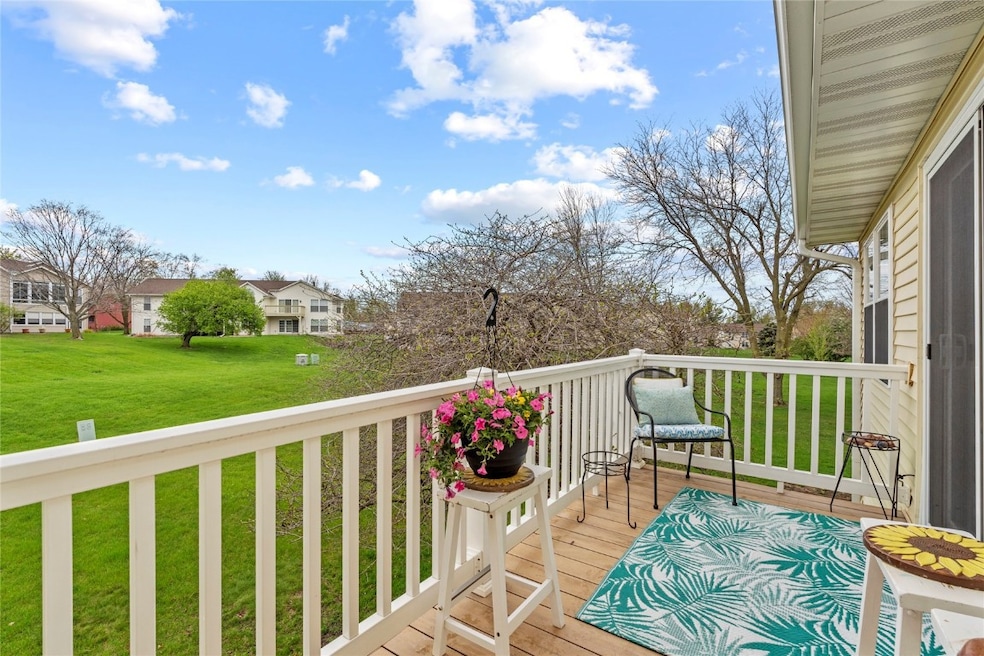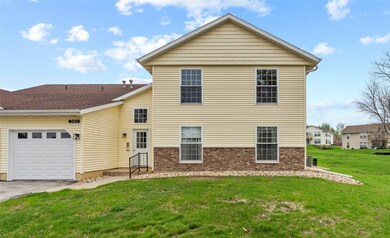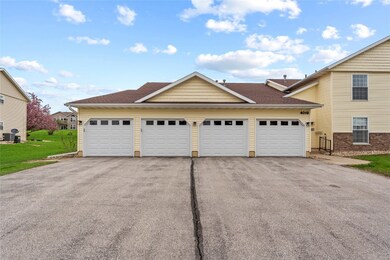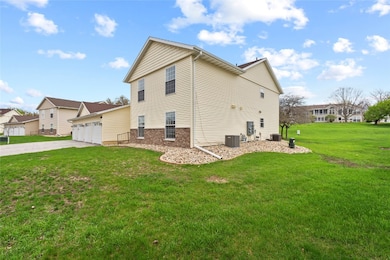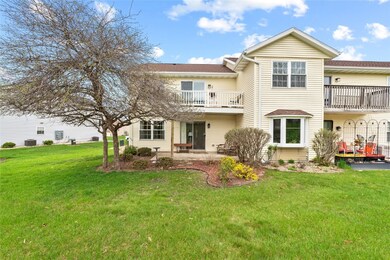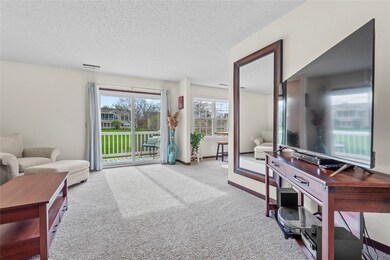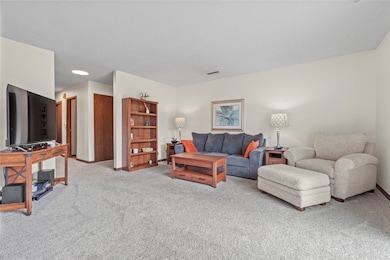
4019 Summerfield Ln NE Unit D Cedar Rapids, IA 52402
Highlights
- Deck
- Ranch Style House
- 1 Car Attached Garage
- John F. Kennedy High School Rated A-
- Formal Dining Room
- Intercom
About This Home
As of June 2025Welcome to your new spacious, sunny, and clean one-level condo across from Twin Pines Golf Course. Close to grocery shopping, restaurants, trails, and parks. NEW in 2025 - Exterior garage door, and Sliding glass door which leads to the patio balcony. Lovely views of greenery and morning sun make this the perfect spot for your morning coffee. PLENTY of storage including: Large step-in pantry, Walk-in closet in Primary BR, linen and coat closets, and an 8x10 secured storage room right outside the unit. You will love living in this quiet and established neighborhood!
Property Details
Home Type
- Condominium
Est. Annual Taxes
- $2,158
Year Built
- Built in 1979
HOA Fees
- $165 Monthly HOA Fees
Parking
- 1 Car Attached Garage
- Garage Door Opener
- On-Street Parking
- Off-Street Parking
Home Design
- Ranch Style House
- Frame Construction
- Vinyl Siding
Interior Spaces
- 1,022 Sq Ft Home
- Formal Dining Room
- Intercom
Kitchen
- Range
- Microwave
- Disposal
Bedrooms and Bathrooms
- 2 Bedrooms
- 1 Full Bathroom
Laundry
- Laundry Room
- Laundry on main level
- Dryer
- Washer
Outdoor Features
- Deck
Schools
- Pierce Elementary School
- Franklin Middle School
- Kennedy High School
Utilities
- Forced Air Heating and Cooling System
- Gas Water Heater
Listing and Financial Details
- Assessor Parcel Number 140822600601003
Ownership History
Purchase Details
Home Financials for this Owner
Home Financials are based on the most recent Mortgage that was taken out on this home.Purchase Details
Home Financials for this Owner
Home Financials are based on the most recent Mortgage that was taken out on this home.Purchase Details
Home Financials for this Owner
Home Financials are based on the most recent Mortgage that was taken out on this home.Similar Homes in Cedar Rapids, IA
Home Values in the Area
Average Home Value in this Area
Purchase History
| Date | Type | Sale Price | Title Company |
|---|---|---|---|
| Warranty Deed | $126,500 | None Listed On Document | |
| Warranty Deed | $122,500 | None Listed On Document | |
| Warranty Deed | $95,000 | None Available |
Mortgage History
| Date | Status | Loan Amount | Loan Type |
|---|---|---|---|
| Open | $113,850 | New Conventional | |
| Previous Owner | $16,400 | Construction | |
| Previous Owner | $97,500 | New Conventional | |
| Previous Owner | $9,500 | Stand Alone Second | |
| Previous Owner | $85,500 | New Conventional |
Property History
| Date | Event | Price | Change | Sq Ft Price |
|---|---|---|---|---|
| 06/27/2025 06/27/25 | Sold | $126,500 | -2.3% | $124 / Sq Ft |
| 05/25/2025 05/25/25 | Pending | -- | -- | -- |
| 05/13/2025 05/13/25 | Price Changed | $129,500 | -1.9% | $127 / Sq Ft |
| 04/25/2025 04/25/25 | For Sale | $132,000 | +7.8% | $129 / Sq Ft |
| 03/28/2024 03/28/24 | Sold | $122,500 | 0.0% | $120 / Sq Ft |
| 03/05/2024 03/05/24 | Pending | -- | -- | -- |
| 03/05/2024 03/05/24 | For Sale | $122,500 | +28.9% | $120 / Sq Ft |
| 05/20/2020 05/20/20 | Sold | $95,000 | 0.0% | $93 / Sq Ft |
| 03/30/2020 03/30/20 | Pending | -- | -- | -- |
| 03/26/2020 03/26/20 | For Sale | $95,000 | -- | $93 / Sq Ft |
Tax History Compared to Growth
Tax History
| Year | Tax Paid | Tax Assessment Tax Assessment Total Assessment is a certain percentage of the fair market value that is determined by local assessors to be the total taxable value of land and additions on the property. | Land | Improvement |
|---|---|---|---|---|
| 2023 | $2,010 | $121,900 | $19,000 | $102,900 |
| 2022 | $1,974 | $95,300 | $16,000 | $79,300 |
| 2021 | $2,056 | $95,300 | $16,000 | $79,300 |
| 2020 | $2,056 | $93,200 | $16,000 | $77,200 |
| 2019 | $1,718 | $88,200 | $16,000 | $72,200 |
| 2018 | $1,564 | $88,200 | $16,000 | $72,200 |
| 2017 | $1,600 | $82,000 | $6,000 | $76,000 |
| 2016 | $1,677 | $78,900 | $6,000 | $72,900 |
| 2015 | $1,693 | $79,617 | $6,000 | $73,617 |
| 2014 | $1,508 | $79,617 | $6,000 | $73,617 |
| 2013 | $1,472 | $79,617 | $6,000 | $73,617 |
Agents Affiliated with this Home
-
A
Seller's Agent in 2025
Amber Pitt
Keller Williams Legacy Group
(319) 651-2539
66 Total Sales
-

Buyer's Agent in 2025
William Rice
Realty87
(319) 551-2688
6 Total Sales
-
M
Seller's Agent in 2024
Mike Selling Team
GRAF REAL ESTATE, ERA POWERED
(319) 981-3702
607 Total Sales
-
J
Seller's Agent in 2020
Julie Junge
IOWA REALTY
(319) 329-1144
26 Total Sales
-
G
Buyer's Agent in 2020
Graf Home Selling Team
GRAF HOME SELLING TEAM & ASSOCIATES
Map
Source: Cedar Rapids Area Association of REALTORS®
MLS Number: 2502964
APN: 14082-26006-01003
- 3912 Summerfield Ln NE Unit C
- 3524 Swallow Ct NE
- 4121 Lexington Dr NE
- 4124 Lexington Dr NE Unit C
- 3921 Lexington Dr NE Unit C
- 3720 Timberline Dr NE Unit 3
- 3629 Timberline Dr NE Unit 4
- 4285 Westchester Dr NE Unit C
- 4531 Sugar Pine Dr NE
- 3315 Silverthorne Rd NE
- 4634 Twin Pine Dr NE
- 5230 Edgewood Rd NE
- 4405 Westchester Dr NE Unit B
- 3110 Towne House Dr NE Unit C
- 4555 Westchester Dr NE Unit B
- 4725 Westchester Dr NE Unit C
- 4735 Westchester Dr NE Unit C
- 4610 Westchester Dr NE Unit A
- 2817 Old Orchard Rd NE
- 2520 Falbrook Dr NE
