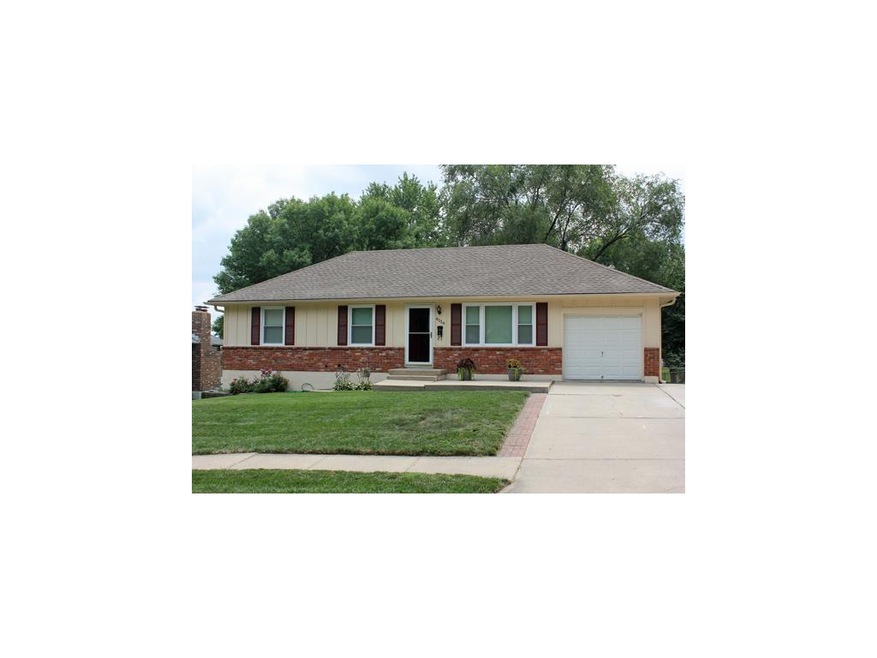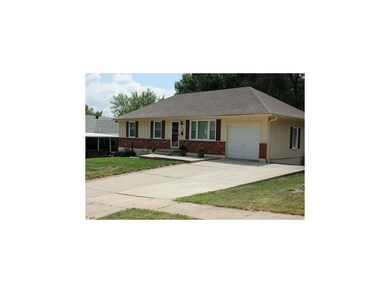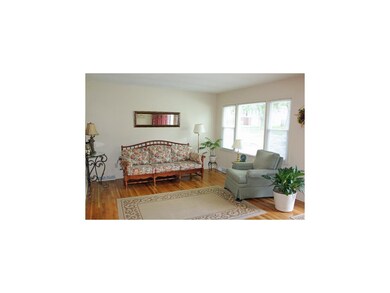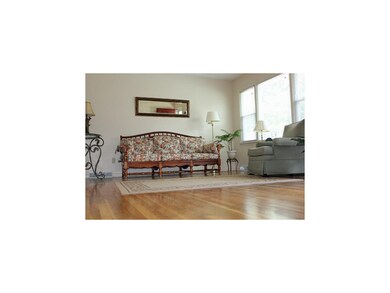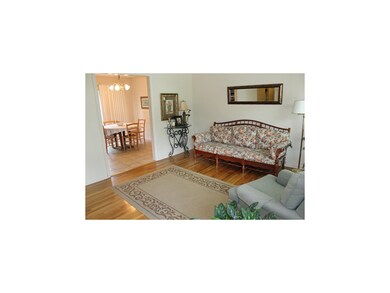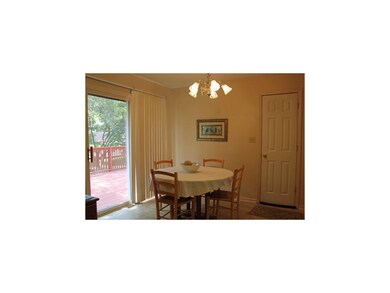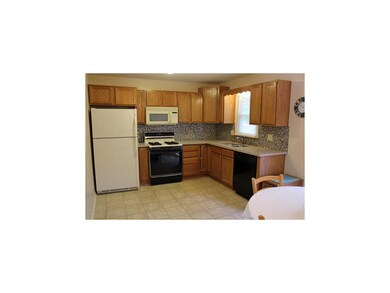
4019 Surrey Ln Independence, MO 64055
39th East NeighborhoodHighlights
- Deck
- Vaulted Ceiling
- Wood Flooring
- William Yates Elementary School Rated A
- Ranch Style House
- Granite Countertops
About This Home
As of March 2021Lovingly cared for Ranch with a great location. Refinished hdwd floors, new carpet in the basement! Updated baths, remodeled kitchen features granite counters and glass tile backsplash! Fresh Int. paint, ext. paint is 2 yrs, and newer windows. Main level bedroom converted to office space and stairs allowing 2nd entrance to basement. 5 bdrms , 2 bths. 3 bdrms down with closets & windows (not egress), extra driveway & RV parking space. Replacement windows. Extra driveway & space for RV. Out door deck space (re-stained) small patio, shed and a BIG fenced yard. Also a Family rm, laundry & storage. All space is efficiently used! Smoke free-Pet free- easy access to shopping, restaurants and freeway. Don't miss this one!
Last Agent to Sell the Property
Cris Shaffer
Realty Professionals Heartland License #2000156749 Listed on: 07/31/2014
Home Details
Home Type
- Single Family
Est. Annual Taxes
- $1,376
Year Built
- Built in 1966
Lot Details
- Aluminum or Metal Fence
- Many Trees
Parking
- 1 Car Attached Garage
- Front Facing Garage
Home Design
- Ranch Style House
- Traditional Architecture
- Composition Roof
- Wood Siding
Interior Spaces
- 975 Sq Ft Home
- Wet Bar: Vinyl, Carpet, Hardwood
- Built-In Features: Vinyl, Carpet, Hardwood
- Vaulted Ceiling
- Ceiling Fan: Vinyl, Carpet, Hardwood
- Skylights
- Fireplace
- Thermal Windows
- Shades
- Plantation Shutters
- Drapes & Rods
- Family Room
- Combination Kitchen and Dining Room
- Home Office
- Attic Fan
- Laundry Room
Kitchen
- Gas Oven or Range
- Dishwasher
- Granite Countertops
- Laminate Countertops
- Wood Stained Kitchen Cabinets
- Disposal
Flooring
- Wood
- Wall to Wall Carpet
- Linoleum
- Laminate
- Stone
- Ceramic Tile
- Luxury Vinyl Plank Tile
- Luxury Vinyl Tile
Bedrooms and Bathrooms
- 5 Bedrooms
- Cedar Closet: Vinyl, Carpet, Hardwood
- Walk-In Closet: Vinyl, Carpet, Hardwood
- 2 Full Bathrooms
- Double Vanity
- Vinyl
Finished Basement
- Basement Fills Entire Space Under The House
- Sump Pump
- Laundry in Basement
Home Security
- Storm Doors
- Fire and Smoke Detector
Outdoor Features
- Deck
- Enclosed patio or porch
Schools
- William Yates Elementary School
- Blue Springs High School
Additional Features
- City Lot
- Forced Air Heating and Cooling System
Community Details
- Carriage Hills Subdivision
Listing and Financial Details
- Assessor Parcel Number 34-330-09-05-00-0-00-000
Ownership History
Purchase Details
Home Financials for this Owner
Home Financials are based on the most recent Mortgage that was taken out on this home.Purchase Details
Home Financials for this Owner
Home Financials are based on the most recent Mortgage that was taken out on this home.Purchase Details
Home Financials for this Owner
Home Financials are based on the most recent Mortgage that was taken out on this home.Purchase Details
Home Financials for this Owner
Home Financials are based on the most recent Mortgage that was taken out on this home.Similar Homes in Independence, MO
Home Values in the Area
Average Home Value in this Area
Purchase History
| Date | Type | Sale Price | Title Company |
|---|---|---|---|
| Warranty Deed | -- | Security 1St Title | |
| Warranty Deed | -- | First United Title Agency | |
| Warranty Deed | -- | Heart Of America Title Inc | |
| Interfamily Deed Transfer | -- | Montgomery Home Title |
Mortgage History
| Date | Status | Loan Amount | Loan Type |
|---|---|---|---|
| Open | $173,145 | New Conventional | |
| Previous Owner | $3,092 | Stand Alone Second | |
| Previous Owner | $103,098 | FHA | |
| Previous Owner | $91,500 | New Conventional | |
| Previous Owner | $108,145 | FHA | |
| Previous Owner | $72,800 | Purchase Money Mortgage |
Property History
| Date | Event | Price | Change | Sq Ft Price |
|---|---|---|---|---|
| 03/19/2021 03/19/21 | Sold | -- | -- | -- |
| 02/12/2021 02/12/21 | Pending | -- | -- | -- |
| 02/09/2021 02/09/21 | For Sale | $158,000 | +53.4% | $81 / Sq Ft |
| 09/04/2014 09/04/14 | Sold | -- | -- | -- |
| 08/01/2014 08/01/14 | Pending | -- | -- | -- |
| 07/31/2014 07/31/14 | For Sale | $103,000 | -- | $106 / Sq Ft |
Tax History Compared to Growth
Tax History
| Year | Tax Paid | Tax Assessment Tax Assessment Total Assessment is a certain percentage of the fair market value that is determined by local assessors to be the total taxable value of land and additions on the property. | Land | Improvement |
|---|---|---|---|---|
| 2024 | $2,343 | $34,875 | $5,974 | $28,901 |
| 2023 | $2,343 | $34,874 | $4,174 | $30,700 |
| 2022 | $1,546 | $20,140 | $5,615 | $14,525 |
| 2021 | $1,546 | $20,140 | $5,615 | $14,525 |
| 2020 | $1,567 | $20,110 | $5,615 | $14,495 |
| 2019 | $1,514 | $20,110 | $5,615 | $14,495 |
| 2018 | $1,514 | $19,507 | $3,423 | $16,084 |
| 2017 | $1,514 | $19,507 | $3,423 | $16,084 |
| 2016 | $1,469 | $19,019 | $3,116 | $15,903 |
| 2014 | $1,373 | $17,673 | $3,117 | $14,556 |
Agents Affiliated with this Home
-

Seller's Agent in 2021
Lois Spargur
Keller Williams Platinum Prtnr
(816) 509-2306
1 in this area
65 Total Sales
-
K
Buyer's Agent in 2021
Kameica Hart
Platinum Realty LLC
1 in this area
29 Total Sales
-
C
Seller's Agent in 2014
Cris Shaffer
Realty Professionals Heartland
Map
Source: Heartland MLS
MLS Number: 1897003
APN: 34-330-09-05-00-0-00-000
- 3920 S Milton Dr
- 4162 S Bryant Dr
- 3909 S Marshall Dr
- 17012 E 38th Terrace S
- 3830 S Summit Ridge Dr
- 16904 E 43rd St S
- 16404 E 38th Street Ct S
- 4304 S Bryant Unit #1 Ct
- 4317 S Coachman Dr
- 4323 S Megan Ct Unit 7
- 16620 E 36th St S
- 16904 E 36th St S
- 3627 Queen Ridge Dr
- 15804 E 42nd Place
- 16524 E 35th Terrace S
- 16722 E 35th Terrace S
- 17200 E 44th Terrace Ct S
- 4016 S Crackerneck Rd
- 4328 S Brentwood St
- 3913 S Crackerneck Rd
