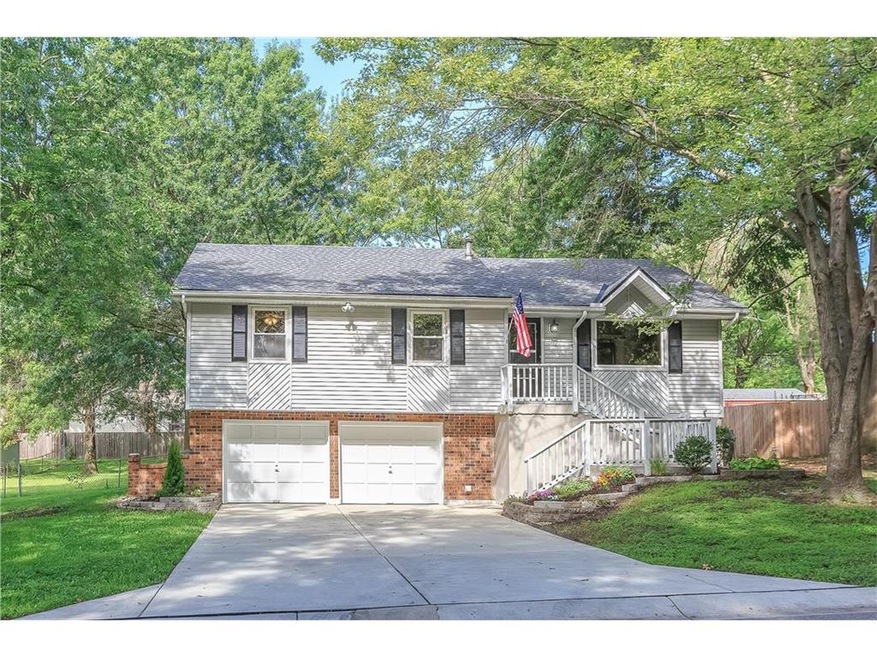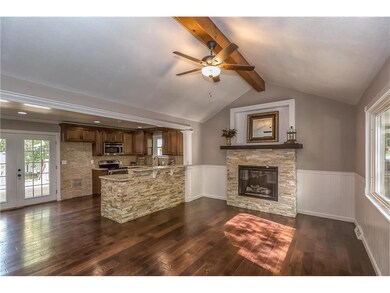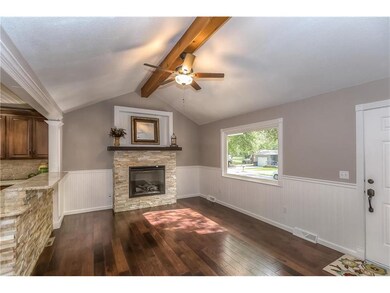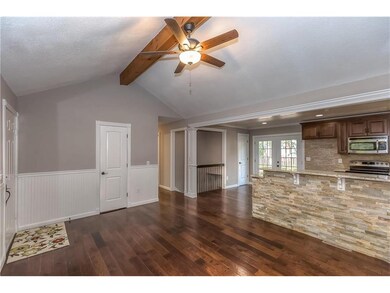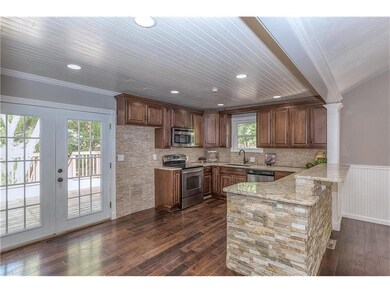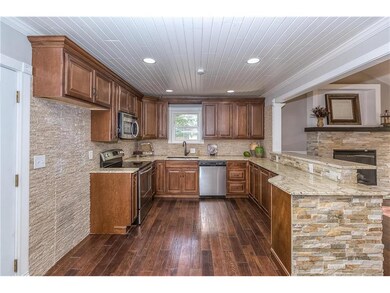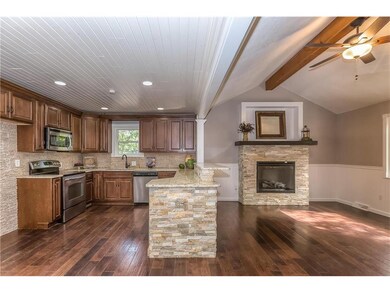
402 17th Ave N Greenwood, MO 64034
Highlights
- Custom Closet System
- Deck
- Traditional Architecture
- Woodland Elementary School Rated A
- Vaulted Ceiling
- Wood Flooring
About This Home
As of July 2022AMAZING REMODEL! Home is on an oversized treed lot with a large deck perfect for entertaining. You will love this open floor plan with a custom kitchen and granite countertops. Stainless appliances and a spacious bar for additional seating. Living room has new wood flooring and fireplace with a custom mantle- perfect built-in for your tv. All bedrooms have custom closet systems. The lower level has an additional living space, half bath and a non conforming 4th bedroom or an office. NO FHA CONTRACTS PER FHA FLIP RULES
Last Agent to Sell the Property
Keller Williams Platinum Prtnr License #2010012863 Listed on: 08/18/2017

Home Details
Home Type
- Single Family
Est. Annual Taxes
- $2,483
Year Built
- Built in 1978
Lot Details
- 0.34 Acre Lot
- Aluminum or Metal Fence
- Many Trees
Parking
- 2 Car Attached Garage
- Inside Entrance
- Front Facing Garage
Home Design
- Traditional Architecture
- Composition Roof
- Vinyl Siding
Interior Spaces
- Wet Bar: All Carpet, Ceiling Fan(s), Ceramic Tiles, Granite Counters, Shower Only, Indirect Lighting, Pantry, Wood Floor, Cathedral/Vaulted Ceiling, Fireplace, Hardwood
- Built-In Features: All Carpet, Ceiling Fan(s), Ceramic Tiles, Granite Counters, Shower Only, Indirect Lighting, Pantry, Wood Floor, Cathedral/Vaulted Ceiling, Fireplace, Hardwood
- Vaulted Ceiling
- Ceiling Fan: All Carpet, Ceiling Fan(s), Ceramic Tiles, Granite Counters, Shower Only, Indirect Lighting, Pantry, Wood Floor, Cathedral/Vaulted Ceiling, Fireplace, Hardwood
- Skylights
- Thermal Windows
- Shades
- Plantation Shutters
- Drapes & Rods
- Family Room with Fireplace
- Combination Kitchen and Dining Room
- Home Office
- Workshop
- Finished Basement
- Laundry in Basement
- Fire and Smoke Detector
Kitchen
- Eat-In Kitchen
- Gas Oven or Range
- Dishwasher
- Stainless Steel Appliances
- Granite Countertops
- Laminate Countertops
- Disposal
Flooring
- Wood
- Wall to Wall Carpet
- Linoleum
- Laminate
- Stone
- Ceramic Tile
- Luxury Vinyl Plank Tile
- Luxury Vinyl Tile
Bedrooms and Bathrooms
- 3 Bedrooms
- Primary Bedroom on Main
- Custom Closet System
- Cedar Closet: All Carpet, Ceiling Fan(s), Ceramic Tiles, Granite Counters, Shower Only, Indirect Lighting, Pantry, Wood Floor, Cathedral/Vaulted Ceiling, Fireplace, Hardwood
- Walk-In Closet: All Carpet, Ceiling Fan(s), Ceramic Tiles, Granite Counters, Shower Only, Indirect Lighting, Pantry, Wood Floor, Cathedral/Vaulted Ceiling, Fireplace, Hardwood
- Double Vanity
- All Carpet
Outdoor Features
- Deck
- Enclosed Patio or Porch
Schools
- Greenwood Elementary School
- Lee's Summit West High School
Additional Features
- City Lot
- Central Heating and Cooling System
Community Details
- Association fees include no amenities
- Shamrock Village Subdivision
Listing and Financial Details
- Assessor Parcel Number 70-630-08-14-00-0-00-000
Ownership History
Purchase Details
Home Financials for this Owner
Home Financials are based on the most recent Mortgage that was taken out on this home.Purchase Details
Home Financials for this Owner
Home Financials are based on the most recent Mortgage that was taken out on this home.Purchase Details
Purchase Details
Home Financials for this Owner
Home Financials are based on the most recent Mortgage that was taken out on this home.Purchase Details
Home Financials for this Owner
Home Financials are based on the most recent Mortgage that was taken out on this home.Purchase Details
Purchase Details
Purchase Details
Home Financials for this Owner
Home Financials are based on the most recent Mortgage that was taken out on this home.Purchase Details
Home Financials for this Owner
Home Financials are based on the most recent Mortgage that was taken out on this home.Purchase Details
Purchase Details
Similar Home in Greenwood, MO
Home Values in the Area
Average Home Value in this Area
Purchase History
| Date | Type | Sale Price | Title Company |
|---|---|---|---|
| Warranty Deed | -- | None Available | |
| Warranty Deed | -- | None Available | |
| Warranty Deed | -- | None Available | |
| Interfamily Deed Transfer | -- | First American Title | |
| Special Warranty Deed | -- | Continental Title | |
| Special Warranty Deed | -- | First American Title Inc Co | |
| Trustee Deed | $60,000 | First American Title Ins Co | |
| Warranty Deed | -- | Old Republic Title Company O | |
| Warranty Deed | -- | -- | |
| Warranty Deed | -- | -- | |
| Trustee Deed | $70,156 | -- |
Mortgage History
| Date | Status | Loan Amount | Loan Type |
|---|---|---|---|
| Open | $237,500 | New Conventional | |
| Closed | $181,649 | FHA | |
| Previous Owner | $169,750 | New Conventional | |
| Previous Owner | $100,000 | Credit Line Revolving | |
| Previous Owner | $90,000 | Future Advance Clause Open End Mortgage | |
| Previous Owner | $65,938 | New Conventional | |
| Previous Owner | $28,000 | Future Advance Clause Open End Mortgage | |
| Previous Owner | $123,000 | Purchase Money Mortgage | |
| Previous Owner | $68,350 | FHA |
Property History
| Date | Event | Price | Change | Sq Ft Price |
|---|---|---|---|---|
| 07/28/2022 07/28/22 | Sold | -- | -- | -- |
| 06/21/2022 06/21/22 | Pending | -- | -- | -- |
| 06/16/2022 06/16/22 | For Sale | $260,000 | +36.8% | $167 / Sq Ft |
| 09/06/2019 09/06/19 | Sold | -- | -- | -- |
| 07/30/2019 07/30/19 | Price Changed | $190,000 | -4.5% | $122 / Sq Ft |
| 07/22/2019 07/22/19 | For Sale | $199,000 | +13.7% | $128 / Sq Ft |
| 10/05/2017 10/05/17 | Sold | -- | -- | -- |
| 08/24/2017 08/24/17 | Pending | -- | -- | -- |
| 08/18/2017 08/18/17 | For Sale | $175,000 | -- | -- |
Tax History Compared to Growth
Tax History
| Year | Tax Paid | Tax Assessment Tax Assessment Total Assessment is a certain percentage of the fair market value that is determined by local assessors to be the total taxable value of land and additions on the property. | Land | Improvement |
|---|---|---|---|---|
| 2024 | $2,862 | $41,825 | $6,162 | $35,663 |
| 2023 | $2,862 | $41,825 | $2,770 | $39,055 |
| 2022 | $2,097 | $26,980 | $4,495 | $22,485 |
| 2021 | $2,145 | $26,980 | $4,495 | $22,485 |
| 2020 | $2,070 | $25,616 | $4,495 | $21,121 |
| 2019 | $2,034 | $25,616 | $4,495 | $21,121 |
| 2018 | $1,913 | $22,294 | $3,912 | $18,382 |
| 2017 | $1,913 | $22,294 | $3,912 | $18,382 |
| 2016 | $1,913 | $21,736 | $4,370 | $17,366 |
| 2014 | $1,842 | $20,440 | $4,073 | $16,367 |
Agents Affiliated with this Home
-

Seller's Agent in 2022
Katherine Curtis
HomeSmart Legacy
(913) 375-3307
3 in this area
83 Total Sales
-

Buyer's Agent in 2022
Lacey Wiley
EXP Realty LLC
(816) 617-5521
1 in this area
27 Total Sales
-

Seller's Agent in 2019
Jessica Peters
Platinum Realty LLC
(816) 274-1785
21 in this area
119 Total Sales
-
M
Buyer's Agent in 2019
Mark Allen Alford Jr
Chartwell Realty LLC
(816) 739-1375
1 in this area
39 Total Sales
-

Seller's Agent in 2017
Tiffany Dow
Keller Williams Platinum Prtnr
(816) 384-2398
33 in this area
167 Total Sales
Map
Source: Heartland MLS
MLS Number: 2064614
APN: 70-630-08-14-00-0-00-000
- 1601 Kimberly Ct
- 1404 Gambrell St
- 1706 W Main St
- 206 20th Ave N
- 2101 Gambrell St
- 2102 Patti Ln
- 405 17th Ave S
- 215 Pinetree Dr
- 701 16th Ave S
- 704 16th Ave S
- 1302 Huntington Ln
- 1210 Huntington Ln
- 1803 Brent Ln
- 608 Walnut St
- 3850 Doc Henry Rd
- 0 No Address Assigned By City Hwy Unit HMS2458501
- 316 SE Hackamore Dr
- 1208 Dogwood Dr
- 1412 Bradford Dr
- 1208 Bradford Dr
