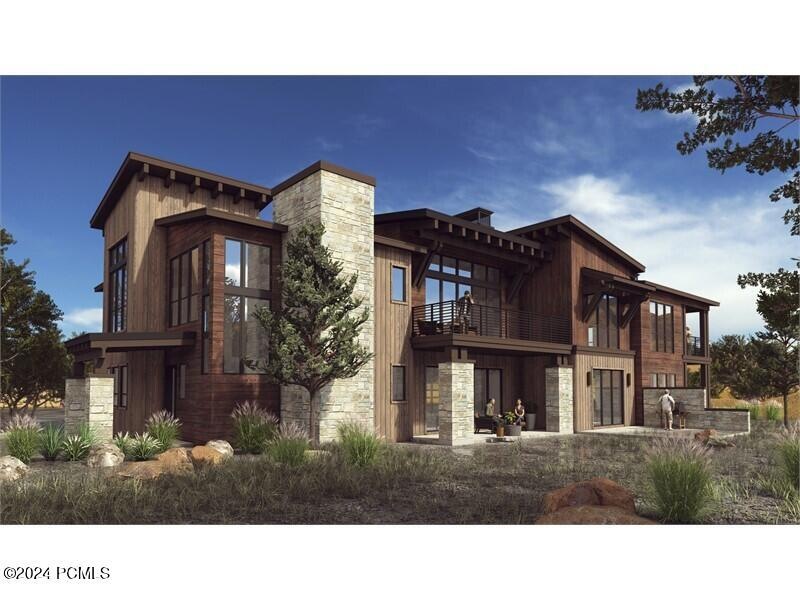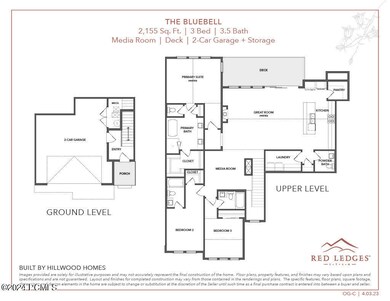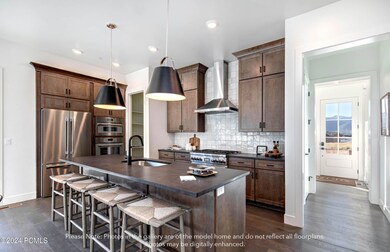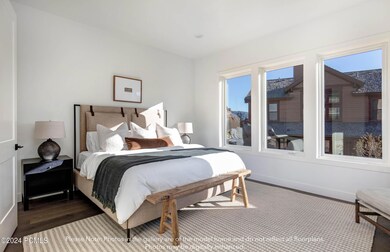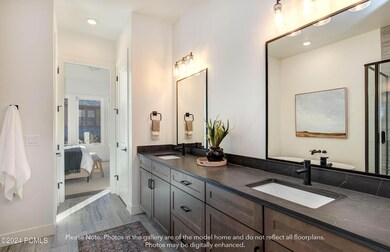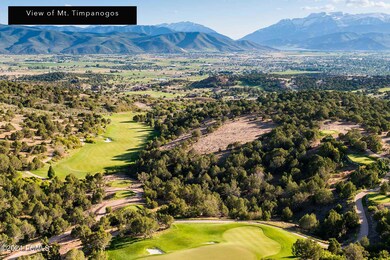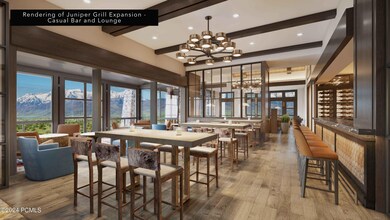402 Abajo Peak Way Unit Q1 Heber City, UT 84032
Estimated payment $9,423/month
Highlights
- Fitness Center
- New Construction
- Golf Course View
- Home Theater
- Ski Shuttle
- Private Membership Available
About This Home
Red Ledges has partnered with Hillwood Homes to create their newest neighborhood,
The Park View Villas. This neighborhood is adjacent to the Jack Nicklaus Signature
Golf Park, and features nine layouts with 51 total residences.
Perfect for a full time residence, or a home away from home, these townhomes have
been designed to highlight the unique landscape of the redrocks, breathtaking
views, and coveted mountain lifestyle.
The Park View Villas are located steps away from the Golf Park, Village Center pool
and restaurant, and walking trails, plus new future amenities. Future amenities include
six tennis courts, six pickleball courts, and a state-of-the-art fitness center located at
the Village Center which will begin construction in 2022.
A Red Ledges membership is required with the purchase of a home in this
neighborhood. Buyers have the choice of three different memberships, plus
landscaping and snow-removal is included in the dues and fees which allows for
more time to enjoy the Red Ledges lifestyle.
Listing Agent
Christies International RE PC License #12793175-SA00 Listed on: 10/11/2024
Property Details
Home Type
- Condominium
Est. Annual Taxes
- $6,500
Year Built
- Built in 2025 | New Construction
Lot Details
- Gated Home
- Natural State Vegetation
HOA Fees
- $723 Monthly HOA Fees
Parking
- 2 Car Attached Garage
- Garage Door Opener
Property Views
- Golf Course
- Mountain
- Valley
Home Design
- Proposed Property
- Home is estimated to be completed on 12/31/25
- Slab Foundation
- Wood Frame Construction
- Metal Roof
- Wood Siding
- Stone Siding
- Stone
Interior Spaces
- 2,155 Sq Ft Home
- Multi-Level Property
- Ceiling Fan
- 1 Fireplace
- Great Room
- Formal Dining Room
- Home Theater
- Storage
Kitchen
- Oven
- Gas Range
- Microwave
- Freezer
- Dishwasher
- Kitchen Island
- Disposal
Flooring
- Wood
- Carpet
- Tile
Bedrooms and Bathrooms
- 3 Bedrooms
- Walk-In Closet
Laundry
- Laundry Room
- Washer
Home Security
Outdoor Features
- Deck
- Porch
Utilities
- Forced Air Heating and Cooling System
- Programmable Thermostat
Listing and Financial Details
- Assessor Parcel Number 00-0021-6880
Community Details
Overview
- Association fees include amenities, ground maintenance, shuttle service, snow removal
- Private Membership Available
- Visit Association Website
- Red Ledges Subdivision
Amenities
- Shuttle
- Clubhouse
Recreation
- Golf Course Membership Available
- Tennis Courts
- Pickleball Courts
- Fitness Center
- Community Pool
- Community Spa
- Trails
- Ski Shuttle
Pet Policy
- Pets Allowed
Security
- Fire and Smoke Detector
Map
Home Values in the Area
Average Home Value in this Area
Tax History
| Year | Tax Paid | Tax Assessment Tax Assessment Total Assessment is a certain percentage of the fair market value that is determined by local assessors to be the total taxable value of land and additions on the property. | Land | Improvement |
|---|---|---|---|---|
| 2025 | $2,329 | $250,000 | $250,000 | $0 |
| 2024 | $2,459 | $200,000 | $200,000 | $0 |
| 2023 | $2,459 | $150,000 | $150,000 | $0 |
| 2022 | $1,518 | $150,000 | $150,000 | $0 |
Property History
| Date | Event | Price | List to Sale | Price per Sq Ft |
|---|---|---|---|---|
| 07/23/2025 07/23/25 | Price Changed | $1,547,750 | +2.5% | $718 / Sq Ft |
| 10/11/2024 10/11/24 | For Sale | $1,510,000 | -- | $701 / Sq Ft |
Purchase History
| Date | Type | Sale Price | Title Company |
|---|---|---|---|
| Warranty Deed | -- | Cottonwood Title | |
| Warranty Deed | -- | Cottonwood Title |
Mortgage History
| Date | Status | Loan Amount | Loan Type |
|---|---|---|---|
| Open | $14,700,000 | Construction | |
| Closed | $14,700,000 | Construction |
Source: Park City Board of REALTORS®
MLS Number: 12404131
APN: 00-0021-6880
- 197 Abajo Peak Way
- 197 Abajo Peak Way Unit 398
- 254 N Abajo Peak Way
- 1621 E Abajo Peak Ct
- 158 N Haystack Mountain Dr Unit 13
- 1624 E Abajo Peak Cir
- 1707 E Kings Peak Cir
- 1622 E Abajo Peak Cir Unit TV-23
- The Daylily Plan at Red Ledges - Hillside Vila
- The Iris Plan at Red Ledges - Meadow Villa
- The Lilac Plan at Red Ledges - Hillside Vila
- The Snowberry Plan at Red Ledges - Valley Villa
- The Woodruff Plan at Red Ledges - Hillside Vila
- The Yarrow Plan at Red Ledges - Valley Villa
- The Cliffrose Plan at Red Ledges - Meadow Villa
- The Poppy Plan at Red Ledges - Valley Villa
- The Bluebell Plan at Red Ledges - Meadow Villa
- 366 Abajo Peak Way Unit L3
- 366 Abajo Peak Way Unit L2
- 366 Abajo Peak Way Unit L-1
- 814 N 1490 E Unit Apartment
- 1235 N 1350 E Unit A
- 212 E 1720 N
- 625 E 1200 S
- 1218 S Sawmill Blvd
- 1854 N High Uintas Ln Unit ID1249882P
- 2455 N Meadowside Way
- 2362 N Wildwood Ln
- 2573 N Wildflower Ln
- 2377 N Wildwood Ln
- 2389 N Wildwood Ln
- 2503 Wildwood Ln
- 105 E Turner Mill Rd
- 144 E Turner Mill Rd
- 2790 N Commons Blvd
- 884 E Hamlet Cir S
- 284 S 550 E
- 2689 N River Meadows Dr
- 541 Craftsman Way
- 532 N Farm Hill Ln
