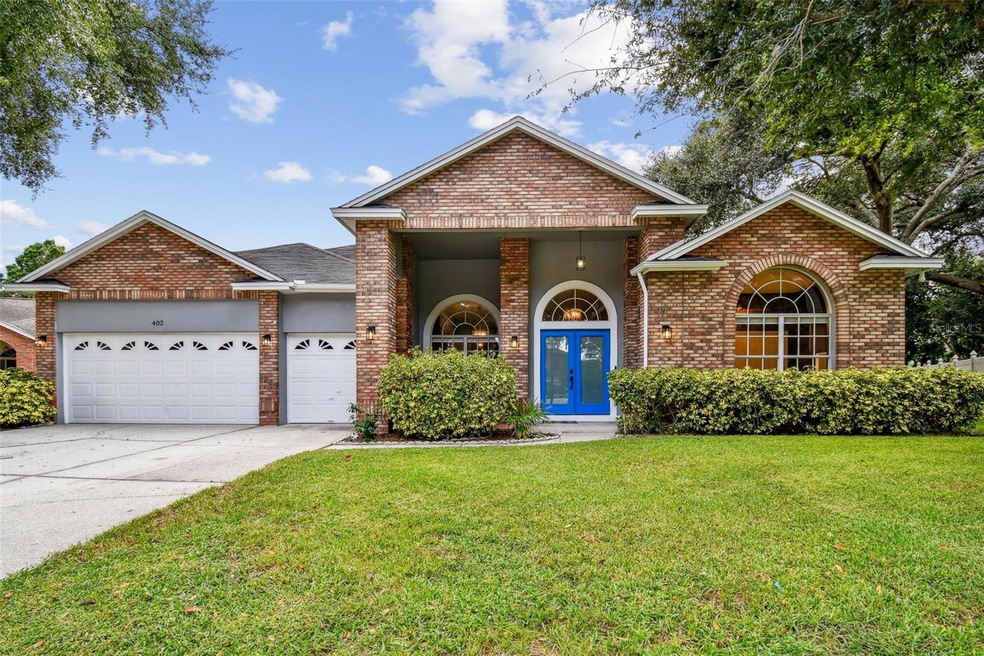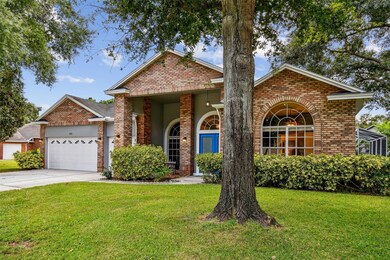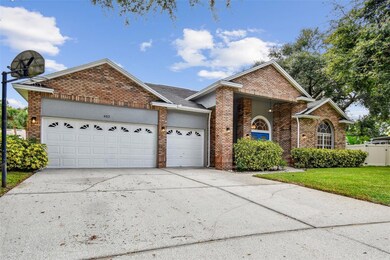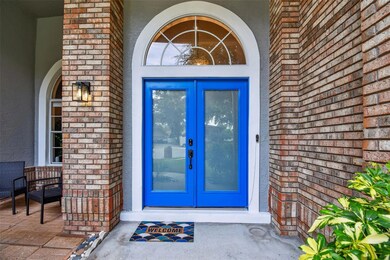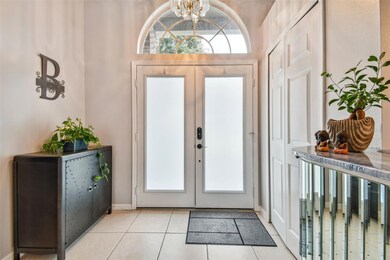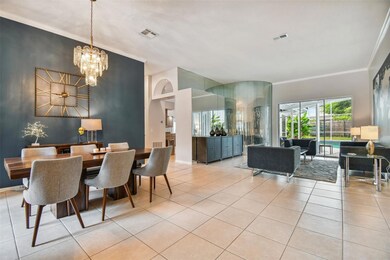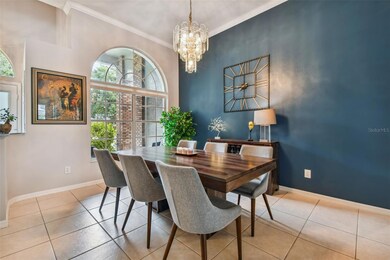
Highlights
- Oak Trees
- Open Floorplan
- High Ceiling
- Screened Pool
- Florida Architecture
- Stone Countertops
About This Home
As of December 2023**MULTIPLE OFFERS RECEIVED - HIGHEST AND BEST DUE WEDNESDAY 10/18 @12pm.** Welcome to tranquil Silver Glen in the heart of Ocoee! With 5 bedrooms, 3 bathrooms, and just under 2,900 square feet of living space, this single-story pool home is waiting for you! Tucked away at the end of a peaceful cul-de-sac, the .31-acre lot provides ample privacy and plenty of space for all of your needs. As you step inside, 10-foot ceilings and large windows give the home a grand and open feel while allowing natural light to flood the interior. The heart of the home is the sizable kitchen that features refinished cabinets and new hardware (2023), granite countertops, newer stainless steel appliances, an island with bar seating, desk space, and a breakfast nook. This house is an entertainer’s dream! The semi-open floor plan seamlessly connects the kitchen and family room, but also gives you the option for a separate entertaining space in the dining and living rooms. Both living areas and the primary suite have easy access through large slider doors to your own private outdoor oasis, which features a massive 35,000 gallon pool with spa, covered patio, multi-level cool deck, and screen enclosure. Recent updates include a renovated guest bathroom (2023), new A/C (2023), new interior and exterior paint (2023), new frosted front door glass (2023), new exterior lighting (2023), and a new pool pump (2022). Finally, if you have a green thumb or a love for fresh, homegrown produce, you'll appreciate the 10+ fruit trees on the property. Enjoy oranges, bananas, avocados, mangoes, limes, and lemons picked from your own backyard! Don’t wait! Schedule your private showing today!
Last Agent to Sell the Property
EPIQUE REALTY, INC. Brokerage Phone: 407-204-1111 License #3456537 Listed on: 10/12/2023

Home Details
Home Type
- Single Family
Est. Annual Taxes
- $5,898
Year Built
- Built in 1993
Lot Details
- 0.31 Acre Lot
- Cul-De-Sac
- Street terminates at a dead end
- East Facing Home
- Mature Landscaping
- Irregular Lot
- Irrigation
- Oak Trees
- Fruit Trees
- Garden
- Property is zoned PUD-LD
HOA Fees
- $30 Monthly HOA Fees
Parking
- 3 Car Attached Garage
Home Design
- Florida Architecture
- Brick Exterior Construction
- Slab Foundation
- Shingle Roof
- Concrete Siding
- Stucco
Interior Spaces
- 2,873 Sq Ft Home
- 1-Story Property
- Open Floorplan
- High Ceiling
- Blinds
- Sliding Doors
- Family Room Off Kitchen
- Combination Dining and Living Room
Kitchen
- Eat-In Kitchen
- Range
- Microwave
- Dishwasher
- Stone Countertops
- Disposal
Flooring
- Carpet
- Laminate
- Tile
- Vinyl
Bedrooms and Bathrooms
- 5 Bedrooms
- Split Bedroom Floorplan
- Walk-In Closet
- 3 Full Bathrooms
Laundry
- Laundry Room
- Dryer
- Washer
Pool
- Screened Pool
- In Ground Pool
- In Ground Spa
- Gunite Pool
- Fence Around Pool
- Pool Tile
Outdoor Features
- Covered patio or porch
- Private Mailbox
Schools
- Citrus Elementary School
- Ocoee Middle School
- Ocoee High School
Utilities
- Central Heating and Cooling System
- Thermostat
- High Speed Internet
- Phone Available
- Cable TV Available
Community Details
- Sentry Management Association, Phone Number (407) 788-6700
- Silver Glen Ph 01 Village 01 Subdivision
Listing and Financial Details
- Visit Down Payment Resource Website
- Tax Lot 32
- Assessor Parcel Number 16-22-28-8037-00-320
Ownership History
Purchase Details
Home Financials for this Owner
Home Financials are based on the most recent Mortgage that was taken out on this home.Purchase Details
Purchase Details
Home Financials for this Owner
Home Financials are based on the most recent Mortgage that was taken out on this home.Purchase Details
Home Financials for this Owner
Home Financials are based on the most recent Mortgage that was taken out on this home.Purchase Details
Home Financials for this Owner
Home Financials are based on the most recent Mortgage that was taken out on this home.Similar Homes in Ocoee, FL
Home Values in the Area
Average Home Value in this Area
Purchase History
| Date | Type | Sale Price | Title Company |
|---|---|---|---|
| Warranty Deed | $340,000 | None Available | |
| Quit Claim Deed | -- | Attorney | |
| Warranty Deed | $300,000 | Sure Title | |
| Warranty Deed | $204,900 | -- | |
| Deed | -- | -- |
Mortgage History
| Date | Status | Loan Amount | Loan Type |
|---|---|---|---|
| Open | $533,398 | FHA | |
| Closed | $306,000 | New Conventional | |
| Previous Owner | $25,000 | Credit Line Revolving | |
| Previous Owner | $240,000 | New Conventional | |
| Previous Owner | $50,000 | Credit Line Revolving | |
| Previous Owner | $194,650 | New Conventional | |
| Previous Owner | $196,650 | New Conventional | |
| Previous Owner | $29,244 | No Value Available |
Property History
| Date | Event | Price | Change | Sq Ft Price |
|---|---|---|---|---|
| 12/12/2023 12/12/23 | Sold | $560,000 | +1.8% | $195 / Sq Ft |
| 10/18/2023 10/18/23 | Pending | -- | -- | -- |
| 10/12/2023 10/12/23 | For Sale | $549,900 | +61.7% | $191 / Sq Ft |
| 04/06/2020 04/06/20 | Sold | $340,000 | 0.0% | $118 / Sq Ft |
| 03/08/2020 03/08/20 | Pending | -- | -- | -- |
| 03/06/2020 03/06/20 | For Sale | $340,000 | -- | $118 / Sq Ft |
Tax History Compared to Growth
Tax History
| Year | Tax Paid | Tax Assessment Tax Assessment Total Assessment is a certain percentage of the fair market value that is determined by local assessors to be the total taxable value of land and additions on the property. | Land | Improvement |
|---|---|---|---|---|
| 2025 | $7,988 | $469,470 | $90,000 | $379,470 |
| 2024 | $6,606 | $452,150 | $90,000 | $362,150 |
| 2023 | $6,606 | $395,934 | $90,000 | $305,934 |
| 2022 | $5,898 | $335,137 | $75,000 | $260,137 |
| 2021 | $5,433 | $290,647 | $60,000 | $230,647 |
| 2020 | $2,698 | $173,056 | $0 | $0 |
| 2019 | $2,790 | $169,165 | $0 | $0 |
| 2018 | $2,781 | $166,011 | $0 | $0 |
| 2017 | $2,763 | $248,848 | $40,000 | $208,848 |
| 2016 | $2,768 | $233,694 | $30,000 | $203,694 |
| 2015 | $2,812 | $224,675 | $30,000 | $194,675 |
| 2014 | $2,794 | $167,359 | $18,000 | $149,359 |
Agents Affiliated with this Home
-

Seller's Agent in 2023
Maxwell Wardlaw, PA
EPIQUE REALTY, INC.
(407) 204-1111
46 Total Sales
-
A
Buyer's Agent in 2023
Alicia Santiago
EPIQUE REALTY, INC.
(407) 380-2800
22 Total Sales
-

Seller's Agent in 2020
Alexia and Brian Boodram
KELLER WILLIAMS ADVANTAGE III
(407) 256-6742
136 Total Sales
Map
Source: Stellar MLS
MLS Number: O6149351
APN: 16-2228-8037-00-320
- 1420 Center St
- 425 Sterling Lake Dr
- 1317 Spring Lake Terrace
- 1113 Hawthorne Cove Dr
- 2775 Cullens Ct
- 1414 E Silver Star Rd
- 0 E Silver Star Rd
- 2794 Cullens Ct
- 1205 Flewelling Ave
- 1868 Marsh Wren Ct
- 709 Suzette Dr
- 1315 Olympia Park Cir
- 1319 Olympia Park Cir
- 1801 E Silver Star Rd Unit 1
- 2116 New Victor Rd
- 1868 Rachels Ridge Loop Unit L
- 907 Kimball Dr
- 905 Flewelling Ave
- 1112 Royal Marquis Cir
- 1110 Pine Falls Ln
