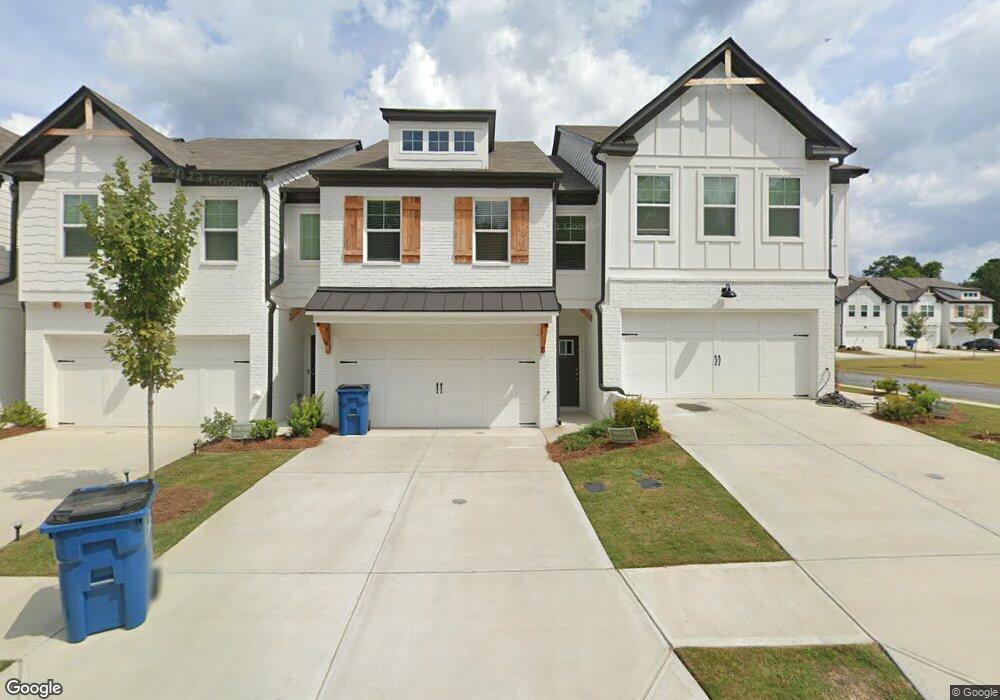402 Auburn Valley Way Auburn, GA 30011
Estimated Value: $324,288 - $330,000
3
Beds
3
Baths
1,818
Sq Ft
$180/Sq Ft
Est. Value
About This Home
This home is located at 402 Auburn Valley Way, Auburn, GA 30011 and is currently estimated at $327,572, approximately $180 per square foot. 402 Auburn Valley Way is a home with nearby schools including Auburn Elementary School, Westside Middle School, and Apalachee High School.
Ownership History
Date
Name
Owned For
Owner Type
Purchase Details
Closed on
Oct 6, 2023
Sold by
Hu Rong
Bought by
Jjpa Llc
Current Estimated Value
Purchase Details
Closed on
Jul 11, 2022
Sold by
Rocklyn Homes Inc
Bought by
Xiao Zhongying and Hu Rong
Create a Home Valuation Report for This Property
The Home Valuation Report is an in-depth analysis detailing your home's value as well as a comparison with similar homes in the area
Home Values in the Area
Average Home Value in this Area
Purchase History
| Date | Buyer | Sale Price | Title Company |
|---|---|---|---|
| Jjpa Llc | -- | -- | |
| Xiao Zhongying | $299,420 | -- |
Source: Public Records
Tax History Compared to Growth
Tax History
| Year | Tax Paid | Tax Assessment Tax Assessment Total Assessment is a certain percentage of the fair market value that is determined by local assessors to be the total taxable value of land and additions on the property. | Land | Improvement |
|---|---|---|---|---|
| 2024 | $3,927 | $127,920 | $26,000 | $101,920 |
| 2023 | $4,063 | $117,767 | $24,000 | $93,767 |
| 2022 | $656 | $20,000 | $20,000 | $0 |
Source: Public Records
Map
Nearby Homes
- 350 Auburn Valley Way
- 32 S Auburn Landing Place
- 124 Auburn Woods Dr
- 34 Auburn Woods Dr
- 15 N Auburn Landing Place
- 114 Auburn Valley Way
- 116 Appalachee Church Rd
- 94 Appalachee Church Rd
- 1528 Willow Gate Way Unit 2
- 162 Auburn Run Ln
- 1079 Lucienne Blvd
- Cosmos Plan at Kingston Cove
- 3039 Gorman Dr
- 1689 Mccully Dr
- 160 Appalachee Church Rd
- 1528 Oakleaf Dr
- 15 Depot Landing Way Unit 70A
- 17 Depot Landing Way Unit 71A
- 17 Depot Landing Way
- 19 Depot Landing Way Unit 72A
- 398 Auburn Valley Way
- 394 Auburn Valley Way
- 388 Auburn Valley Way
- 406 Auburn Valley Way
- 384 Auburn Valley Way
- 378 Auburn Valley Way
- 403 Auburn Valley Way
- 409 Auburn Valley Way
- 389 Auburn Valley Way
- 383 Auburn Valley Way
- 413 Auburn Valley Way
- 379 Auburn Valley Way
- 491 Auburn Valley Way
- 415 Auburn Valley Way
- 360 Auburn Valley Way
- 489 Auburn Valley Way
- 417 Auburn Valley Way
- 487 Auburn Valley Way
- 356 Auburn Valley Way
- 365 Auburn Valley Way
