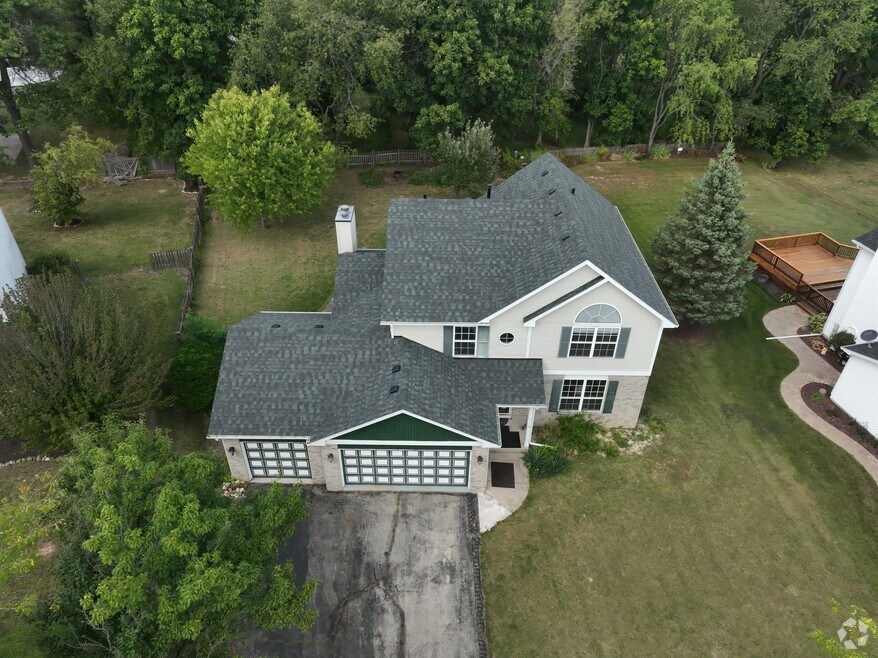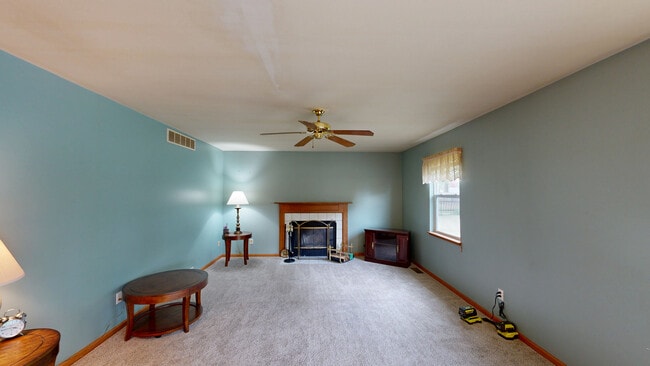
402 Bree Dr Poplar Grove, IL 61065
Estimated payment $1,914/month
Highlights
- Deck
- 1 Fireplace
- Fenced Yard
- Cathedral Ceiling
- Walk-In Pantry
- Skylights
About This Home
SELLER SAYS BRING YOUR HIGHEST OFFER!! Welcome to 402 Bree Drive, Poplar Grove - A Spacious Retreat in a Charming Community! Nestled on a quiet cul-de-sac in the desirable Ravenscrest subdivision, this beautifully updated 5+1 bedroom, 3.5-bath, 2-story home offers flexibility, comfort, and room to grow. With over 2,200 square feet plus a finished, partially exposed basement, this home is ideal for large families, multi-generational living, or anyone seeking extra space for guests or home offices. Step inside to find brand-new carpet in all rooms, including the basement, other than the Dining Room, and a bright, inviting layout. The main level features a formal living and dining room, a spacious eat-in kitchen with stainless steel appliances, walk-in pantry, and ample storage, plus an adjoining family room with a cozy wood-burning fireplace and gas starter. Sliding doors open to a freshly painted two-tier deck overlooking the fully fenced backyard-perfect for entertaining, grilling, or peaceful evenings outdoors. Includes an Apple Tree and a small garden area. Upstairs, the primary suite includes a full en-suite bath and huge walk-in closet along with wall closet. Mean while four additional bedrooms provide plenty of room for everyone. The finished basement expands your options with a large recreation room, a 6th bedroom, and a full bath-ideal for teens, in-laws, or guests. Additional highlights include: 3-car attached garage with openers & transmitters Main level laundry with sink and gas dryer hookup Cathedral ceilings for added light and space, Mechanicals: hot water heater (2014), furnace (2010), A/C (2005), Roof (2025), Owned water softener and sump pump. Set on a generous .31-acre lot, this home balances privacy with community living. Why Poplar Grove? Poplar Grove is a quaint yet growing community offering small-town charm with modern conveniences. You'll enjoy low Boone County taxes, highly regarded North Boone schools, and quick access to shopping, dining, and entertainment in nearby Belvidere, Rockford, and Beloit. Commuters will love the easy access to I-90 and other expressways, making travel to Chicagoland and Southern Wisconsin simple. The neighborhood also features parks, sidewalks, playgrounds, and recreational amenities, including tennis courts and even a nearby landing strip for aviation enthusiasts. Whether you're looking to upsize, accommodate a large household, or simply enjoy a well-maintained home in a welcoming community, 402 Bree Drive delivers the space, updates, and location you've been waiting for. Schedule your private showing today and imagine your next chapter here!
Home Details
Home Type
- Single Family
Est. Annual Taxes
- $4,802
Year Built
- Built in 1997
Lot Details
- 0.31 Acre Lot
- Fenced Yard
Home Design
- Brick or Stone Mason
- Shingle Roof
Interior Spaces
- 2-Story Property
- Built-in Bookshelves
- Cathedral Ceiling
- Skylights
- 1 Fireplace
- Window Treatments
- Storage In Attic
Kitchen
- Walk-In Pantry
- Stove
- Gas Range
- Microwave
- Dishwasher
- Disposal
Bedrooms and Bathrooms
- 6 Bedrooms
- Walk-In Closet
Laundry
- Laundry on main level
- Dryer
- Washer
Finished Basement
- Basement Fills Entire Space Under The House
- Sump Pump
Parking
- 3 Car Garage
- Garage Door Opener
- Driveway
Outdoor Features
- Deck
Schools
- Poplar Grove Elementary School
- North Boone Middle School
- North Boone High School
Utilities
- Forced Air Heating and Cooling System
- Heating System Uses Natural Gas
- Gas Water Heater
3D Interior and Exterior Tours
Floorplans
Map
Home Values in the Area
Average Home Value in this Area
Tax History
| Year | Tax Paid | Tax Assessment Tax Assessment Total Assessment is a certain percentage of the fair market value that is determined by local assessors to be the total taxable value of land and additions on the property. | Land | Improvement |
|---|---|---|---|---|
| 2024 | $4,802 | $81,768 | $8,333 | $73,435 |
| 2023 | $4,802 | $72,726 | $10,000 | $62,726 |
| 2022 | $5,216 | $67,626 | $10,000 | $57,626 |
| 2021 | $4,632 | $61,507 | $10,000 | $51,507 |
| 2020 | $4,571 | $61,507 | $10,000 | $51,507 |
| 2019 | $4,442 | $55,387 | $10,000 | $45,387 |
| 2018 | $4,448 | $183,389 | $140,042 | $43,347 |
| 2017 | $4,140 | $49,514 | $10,050 | $39,464 |
| 2016 | $3,754 | $43,148 | $10,000 | $33,148 |
| 2015 | $3,716 | $43,148 | $10,000 | $33,148 |
| 2014 | $804 | $44,384 | $10,000 | $34,384 |
Property History
| Date | Event | Price | List to Sale | Price per Sq Ft | Prior Sale |
|---|---|---|---|---|---|
| 10/31/2025 10/31/25 | Pending | -- | -- | -- | |
| 10/29/2025 10/29/25 | For Sale | $289,250 | 0.0% | $110 / Sq Ft | |
| 10/22/2025 10/22/25 | Price Changed | $289,250 | -3.6% | $110 / Sq Ft | |
| 10/21/2025 10/21/25 | Pending | -- | -- | -- | |
| 10/06/2025 10/06/25 | Price Changed | $299,999 | -5.4% | $114 / Sq Ft | |
| 10/06/2025 10/06/25 | Price Changed | $317,000 | -2.5% | $120 / Sq Ft | |
| 09/15/2025 09/15/25 | For Sale | $325,000 | +145.3% | $123 / Sq Ft | |
| 10/08/2014 10/08/14 | Sold | $132,500 | 0.0% | $59 / Sq Ft | View Prior Sale |
| 10/08/2014 10/08/14 | Sold | $132,500 | -3.6% | $59 / Sq Ft | View Prior Sale |
| 09/02/2014 09/02/14 | Pending | -- | -- | -- | |
| 09/02/2014 09/02/14 | Pending | -- | -- | -- | |
| 08/01/2014 08/01/14 | Price Changed | $137,500 | -6.8% | $61 / Sq Ft | |
| 07/11/2014 07/11/14 | Price Changed | $147,500 | -6.3% | $66 / Sq Ft | |
| 06/18/2014 06/18/14 | Price Changed | $157,500 | -6.0% | $70 / Sq Ft | |
| 06/10/2014 06/10/14 | For Sale | $167,500 | 0.0% | $74 / Sq Ft | |
| 05/20/2014 05/20/14 | For Sale | $167,500 | -- | $74 / Sq Ft |
Purchase History
| Date | Type | Sale Price | Title Company |
|---|---|---|---|
| Warranty Deed | $132,500 | -- |
About the Listing Agent

Experience:
I'm a dedicated real estate professional with 34+ years of experience at Baird & Warner Real Estate. When you work with me, you're not just getting one agent — you're gaining the strength of an entire team. My team and I offer responsive, personalized service for buyers and sellers, tailored to your specific needs.
Looking for an agent who truly listens? Want someone who knows how to market your home effectively so it sells? We’re here for you. Let’s talk!
We
Shannon's Other Listings
Source: NorthWest Illinois Alliance of REALTORS®
MLS Number: 202505820
APN: 03-24-476-006
- 109 W Edson St Unit 111 W Edson Street
- 109 W Edson St
- 307 Britnie Dr
- 293 Oak St
- 100 N State St
- 473 Burled Wood Dr
- 479 Burled Wood Dr
- 110 N State St
- 539 Sycamore St
- 522 Oak Ln
- 543 Sycamore St
- xxxx Illinois 173
- 13000 Primrose Place Unit A
- 13000 Primrose Place
- 14086 Il Route 76
- 115 Lamplighter Loop SE
- 13766 Il Route 76
- 110 Brandywine Dr SE
- 111 Brandywine Dr SE
- 117 Brandywine Dr SE





