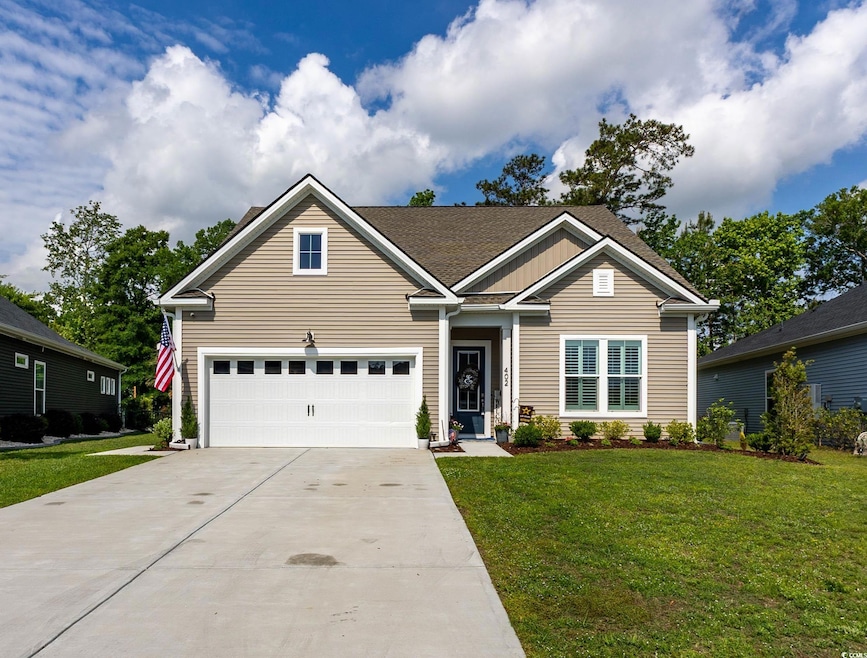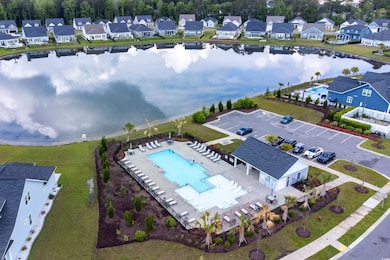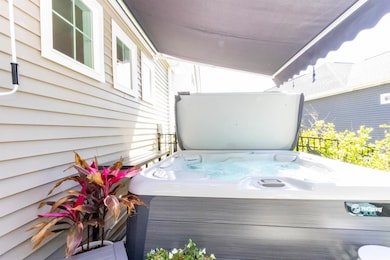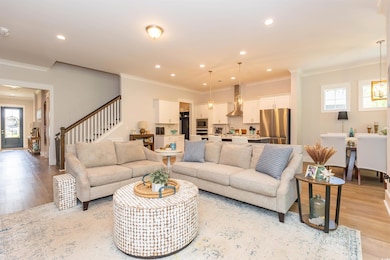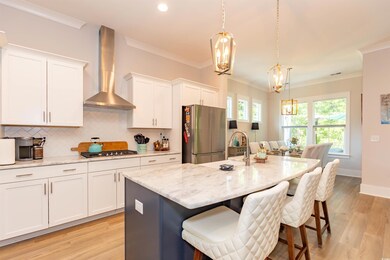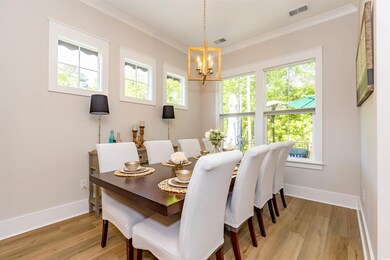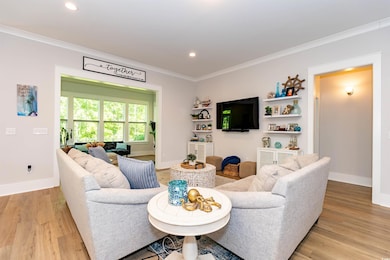402 Bumble Cir Murrells Inlet, SC 29576
Burgess NeighborhoodEstimated payment $3,318/month
Highlights
- Spa
- Traditional Architecture
- Loft
- St. James Elementary School Rated A
- Main Floor Bedroom
- Solid Surface Countertops
About This Home
Welcome to 402 Bumble Circle, a beautifully designed 4-bedroom, 3.5-bathroom home in the highly sought-after Saint James school district in Murrells Inlet. Built in 2022, this beautiful home offers upgrades throughout, including a whole house generator, a whole home surge protector, plantation shutters, crown molding, and LVP throughout (no carpet). The gourmet kitchen is a true showstopper, showcasing marble countertops, stainless steel appliances, a farmhouse sink, natural gas range, large island, and a spacious walk-in pantry—perfect for everyday living and entertaining alike. The master bedroom is located on the main floor and features a spa-inspired en-suite bathroom with dual vanities and a beautifully tiled walk-in shower. An additional guest bedroom and a flexible office—perfect as a dedicated fourth bedroom—are also located on the main level. Upstairs, you’ll find a third bedroom complete with its own full bathroom, offering a private retreat for guests or family members. A versatile loft space on the second floor provides the perfect setting for a playroom, media room, or relaxed hangout area. Step outside to your fully fenced backyard with a spacious patio—ideal for grilling, a hot tub, or simply relaxing with friends and family. The three-car garage is another standout feature. Wren Bay offers resort-style amenities including a community pool, sundeck, scenic ponds, walking trails, and gathering areas. All this is just minutes from the Murrells Inlet Marshwalk, award-winning restaurants, shopping, golf courses, and of course the beach. Don’t miss your opportunity to own this beautifully upgraded home in one of the Grand Strand’s most desirable communities—schedule your showing today!
Home Details
Home Type
- Single Family
Est. Annual Taxes
- $2,125
Year Built
- Built in 2022
Lot Details
- 10,019 Sq Ft Lot
- Fenced
- Property is zoned MRD 2
HOA Fees
- $91 Monthly HOA Fees
Parking
- 3 Car Attached Garage
- Garage Door Opener
Home Design
- Traditional Architecture
- Bi-Level Home
- Concrete Siding
- Tile
Interior Spaces
- 2,793 Sq Ft Home
- Crown Molding
- Formal Dining Room
- Den
- Loft
- Bonus Room
- Luxury Vinyl Tile Flooring
- Fire and Smoke Detector
Kitchen
- Breakfast Bar
- Walk-In Pantry
- Range with Range Hood
- Microwave
- Freezer
- Dishwasher
- Stainless Steel Appliances
- Kitchen Island
- Solid Surface Countertops
- Farmhouse Sink
- Disposal
Bedrooms and Bathrooms
- 4 Bedrooms
- Main Floor Bedroom
- Split Bedroom Floorplan
- Bathroom on Main Level
Laundry
- Laundry Room
- Washer and Dryer
Outdoor Features
- Spa
- Patio
- Front Porch
Location
- Outside City Limits
Schools
- Saint James Elementary School
- Saint James Middle School
- Saint James High School
Utilities
- Central Heating and Cooling System
- Cooling System Powered By Gas
- Heating System Uses Gas
- Underground Utilities
- Power Generator
- Gas Water Heater
- Phone Available
- Cable TV Available
Community Details
Overview
- Association fees include electric common, trash pickup, pool service, common maint/repair, recreation facilities
- The community has rules related to fencing, allowable golf cart usage in the community
Recreation
- Community Pool
Map
Home Values in the Area
Average Home Value in this Area
Tax History
| Year | Tax Paid | Tax Assessment Tax Assessment Total Assessment is a certain percentage of the fair market value that is determined by local assessors to be the total taxable value of land and additions on the property. | Land | Improvement |
|---|---|---|---|---|
| 2024 | $2,125 | $20,734 | $6,078 | $14,656 |
| 2023 | $2,125 | $0 | $0 | $0 |
| 2021 | $112 | $0 | $0 | $0 |
Property History
| Date | Event | Price | List to Sale | Price per Sq Ft |
|---|---|---|---|---|
| 10/28/2025 10/28/25 | Price Changed | $579,900 | -1.7% | $208 / Sq Ft |
| 05/09/2025 05/09/25 | Price Changed | $589,870 | -1.7% | $211 / Sq Ft |
| 05/01/2025 05/01/25 | Price Changed | $599,870 | -0.8% | $215 / Sq Ft |
| 04/09/2025 04/09/25 | For Sale | $605,000 | -- | $217 / Sq Ft |
Purchase History
| Date | Type | Sale Price | Title Company |
|---|---|---|---|
| Warranty Deed | $488,173 | -- |
Mortgage History
| Date | Status | Loan Amount | Loan Type |
|---|---|---|---|
| Open | $505,747 | VA |
Source: Coastal Carolinas Association of REALTORS®
MLS Number: 2508954
APN: 46310020022
- 475 Ireland Way Unit 804
- 156 Laurel Hill Place
- 479 Ireland Way Unit 805
- 471 Ireland Way Unit 803
- 469 Ireland Way Unit 802
- 465 Ireland Way Unit 801
- 239 Yellow Rail St
- 416 Ireland Way Unit 401
- 240 Layla Way Unit 202
- 244 Layla Way Unit 201
- 236 Layla Way Unit 203
- 412 Ireland Way Unit 402
- 408 Ireland Way Unit 403
- 404 Ireland Way Unit 404
- 400 Ireland Way Unit 405
- 126 Pickering Dr
- 518 Heartland Ct
- 0 McDowell Shortcut Rd
- 729 Cherry Blossom Dr
- 701 Pickering Dr Unit 203
- 156 Laurel Hill Place
- 344 Stone Throw Dr Unit ID1266229P
- 8065 Resin Rd
- 1639 Sedgefield Dr Unit ID1329030P
- 128 Elk Dr
- 5588 Daybreak Rd Unit Guest House
- TBD Tournament Blvd Unit Outparcel Tournament
- 4206 Sweetwater Blvd Unit 4206
- 405 Cambridge Cir Unit B4
- 5804 Longwood Dr Unit 301
- 5834 Longwood Dr Unit 303
- Parcel C Tadlock Dr Unit Pad Site behind Star
- 5846 Longwood Dr Unit 302
- 706 Pathfinder Way
- 734 Ashley Ct
- 5858 Longwood Dr Unit 204
- 107 Gadwall Way
- 506 Pine Ave
- 2265 Huntingdon Dr
- 430 Yaupon Ave Unit ID1308941P
