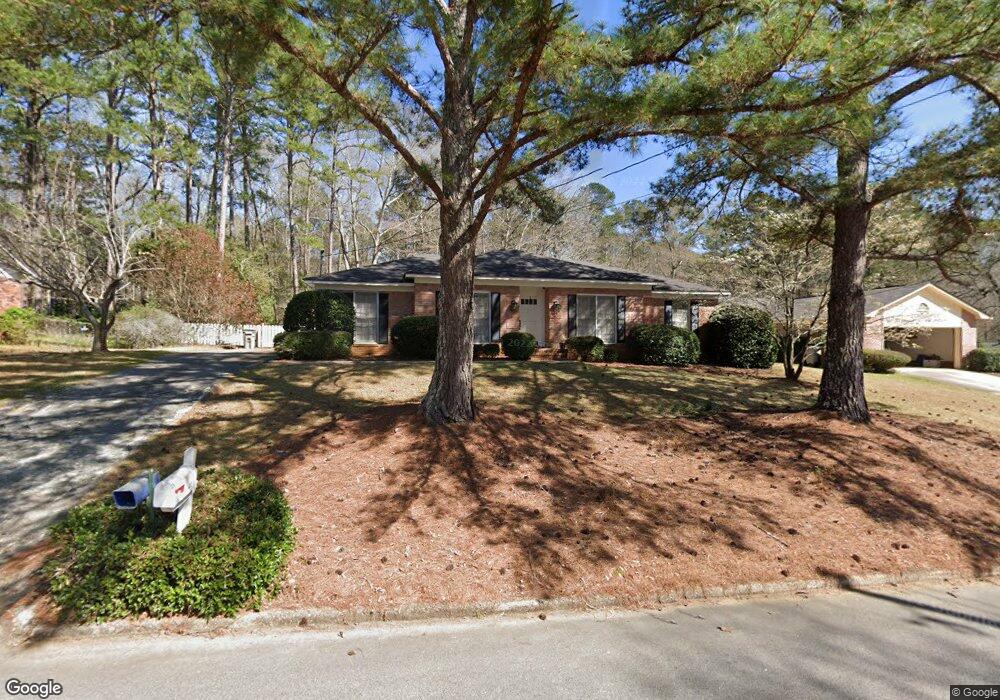402 Camelot Dr Lagrange, GA 30241
Estimated Value: $241,118 - $280,000
3
Beds
2
Baths
1,865
Sq Ft
$139/Sq Ft
Est. Value
About This Home
This home is located at 402 Camelot Dr, Lagrange, GA 30241 and is currently estimated at $259,780, approximately $139 per square foot. 402 Camelot Dr is a home located in Troup County with nearby schools including Franklin Forest Elementary School, Hollis Hand Elementary School, and Ethel W. Kight Elementary School.
Ownership History
Date
Name
Owned For
Owner Type
Purchase Details
Closed on
Jul 1, 2024
Sold by
Brasselle Matthew G
Bought by
Brasselle Ehren C and Brasselle Matthew G
Current Estimated Value
Home Financials for this Owner
Home Financials are based on the most recent Mortgage that was taken out on this home.
Original Mortgage
$48,900
Outstanding Balance
$47,540
Interest Rate
7.03%
Mortgage Type
New Conventional
Estimated Equity
$212,240
Purchase Details
Closed on
Jul 17, 2019
Sold by
Copeland Carolyn R
Bought by
Brasselle Matthew
Home Financials for this Owner
Home Financials are based on the most recent Mortgage that was taken out on this home.
Original Mortgage
$147,155
Interest Rate
3.8%
Mortgage Type
New Conventional
Purchase Details
Closed on
May 20, 1975
Sold by
Lagrange Investment Co
Bought by
Copeland Copeland D and Copeland Carolyn R
Create a Home Valuation Report for This Property
The Home Valuation Report is an in-depth analysis detailing your home's value as well as a comparison with similar homes in the area
Home Values in the Area
Average Home Value in this Area
Purchase History
| Date | Buyer | Sale Price | Title Company |
|---|---|---|---|
| Brasselle Ehren C | -- | -- | |
| Brasselle Matthew | $154,900 | -- | |
| Brasselle Matthew | $77,450 | -- | |
| Copeland Copeland D | $41,000 | -- |
Source: Public Records
Mortgage History
| Date | Status | Borrower | Loan Amount |
|---|---|---|---|
| Open | Brasselle Ehren C | $48,900 | |
| Previous Owner | Brasselle Matthew | $147,155 |
Source: Public Records
Tax History Compared to Growth
Tax History
| Year | Tax Paid | Tax Assessment Tax Assessment Total Assessment is a certain percentage of the fair market value that is determined by local assessors to be the total taxable value of land and additions on the property. | Land | Improvement |
|---|---|---|---|---|
| 2024 | $2,078 | $78,172 | $10,000 | $68,172 |
| 2023 | $1,855 | $70,012 | $10,000 | $60,012 |
| 2022 | $1,806 | $66,692 | $10,000 | $56,692 |
| 2021 | $1,729 | $57,340 | $8,000 | $49,340 |
| 2020 | $1,729 | $57,340 | $8,000 | $49,340 |
| 2019 | $1,087 | $46,012 | $8,000 | $38,012 |
| 2018 | $836 | $37,684 | $6,000 | $31,684 |
| 2017 | $836 | $37,684 | $6,000 | $31,684 |
| 2016 | $814 | $36,942 | $6,000 | $30,942 |
| 2015 | $761 | $35,170 | $6,360 | $28,810 |
| 2014 | $715 | $33,654 | $6,360 | $27,294 |
| 2013 | -- | $35,750 | $6,360 | $29,390 |
Source: Public Records
Map
Nearby Homes
- 210 Hearthstone Dr
- 109 Dogwood Dr
- 706 N Harlem Cir
- 121 Ct
- 618 S Harlem Cir
- 616 S Harlem Cir
- 608 S Harlem Cir
- 606 S Harlem Cir
- 600 S Harlem Cir
- 305 Lenox Cir
- 131 Foch St
- 105 Lenox Cir
- 101 Lenox Cir
- 130 Clara Jean Ct
- 114 Briarcliff Rd
- 226 Lenox Cir
- 806 New Franklin Rd
- 400 S Page St
- 0 N Barnard Ave
- 600,606,608,616 S Harlem
- 400 Camelot Dr
- 404 Camelot Dr
- 403 Camelot Dr
- 401 Camelot Dr
- 401 Camelot Dr Unit 50
- 406 Camelot Dr
- 500 Hickory Terrace
- 405 Camelot Dr
- 470 Hickory Terrace
- 407 Camelot Dr
- 0 Camelot Ct Unit 8195774
- 408 Camelot Dr
- 306 Valley Ct
- 468 Hickory Terrace
- 308 Valley Ct
- 409 Camelot Dr
- 501 Hickory Terrace
- 501 Hickory Terrace Unit 1
- 304 Valley Ct
- 410 Camelot Dr
