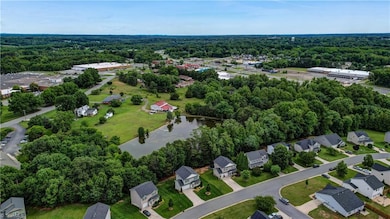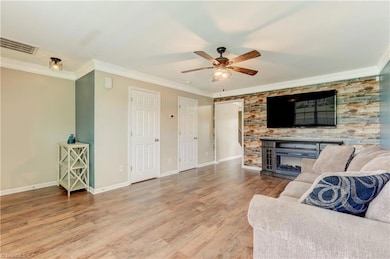
$240,000
- 3 Beds
- 2 Baths
- 1,666 Sq Ft
- 1353 Wentworth St
- Reidsville, NC
Completely remodeled brick 1.5-story home with 3 bedrooms, 2 baths, plus an office that could serve as a 4th bedroom with the addition of a closet. Renovated top to bottom with new drywall, plumbing, electrical, windows, light fixtures, gutters, roof, HVAC, water heater, driveway, and deck. The modern kitchen features new cabinets, stainless steel appliances, quartz countertops, tile backsplash,
Jamie Harrelson Berkshire Hathaway Home services






