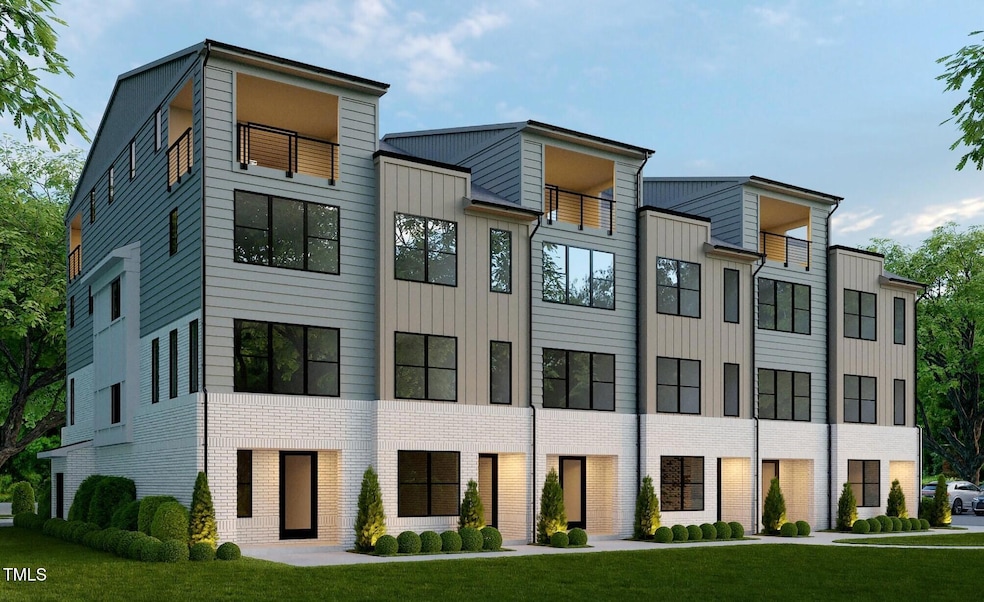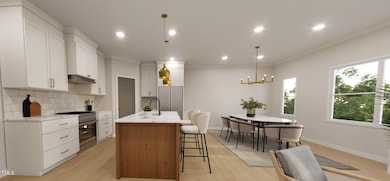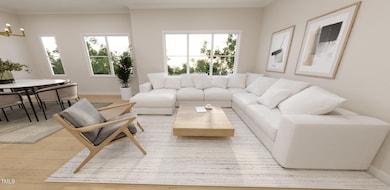402 Chatham View Rd Cary, NC 27511
South Cary NeighborhoodEstimated payment $4,743/month
Highlights
- Under Construction
- Wood Flooring
- Great Room
- Cary Elementary Rated A
- Modernist Architecture
- 4-minute walk to Kay Struffolino Park
About This Home
PRE-CONSTRUCTION. NOW SELLING! Discover Walker Row, the epitome of urban living in the heart of downtown Cary, adjacent to the vibrant new Downtown Cary Park. Developed and built by Envision Homes, the creators of Park Station, Walker Row offers 44 condominiums ranging from 1656 to 1877 square feet. The thoughtfully designed residences feature 3 bedrooms, each with ensuite bathrooms. The interiors are meticulously designed with modern floor plans, featuring stunning kitchens and luxurious owner's suites. The 4th floor covered sky decks ensure each homeowner enjoys a private outdoor living experience. Oversized windows and abundant glass illuminate every space beautifully. Southern Studio Interior Design, an award-winning Downtown Cary firm known for luxury spaces with casual sophistication, has been commissioned to create custom-coordinated design packages. These packages cater to those with a progressive, transformative design aesthetic. The stunning end result is Walker Row. Offering a unique opportunity to enjoy a modern lifestyle centered around convenience, private outdoor living, and walkability.
Property Details
Home Type
- Condominium
Year Built
- Built in 2025 | Under Construction
Lot Details
- Two or More Common Walls
HOA Fees
- $267 Monthly HOA Fees
Parking
- 1 Car Attached Garage
- Varies By Unit
- Rear-Facing Garage
- Garage Door Opener
- 1 Open Parking Space
- Assigned Parking
Home Design
- Home is estimated to be completed on 1/30/26
- Modernist Architecture
- Modern Architecture
- Brick Veneer
- Concrete Foundation
- Slab Foundation
- Blown-In Insulation
- Batts Insulation
- Architectural Shingle Roof
- Board and Batten Siding
- Vertical Siding
- Radon Mitigation System
Interior Spaces
- 1,874 Sq Ft Home
- 4-Story Property
- Crown Molding
- Smooth Ceilings
- Ceiling Fan
- Recessed Lighting
- Chandelier
- Double Pane Windows
- Great Room
- Breakfast Room
- Combination Kitchen and Dining Room
- Home Office
Kitchen
- Gas Range
- Range Hood
- Microwave
- Dishwasher
- Kitchen Island
- Quartz Countertops
Flooring
- Wood
- Carpet
- Tile
Bedrooms and Bathrooms
- 3 Bedrooms
- Primary bedroom located on third floor
- Walk-In Closet
- Double Vanity
- Separate Shower in Primary Bathroom
- Bathtub with Shower
- Separate Shower
Laundry
- Laundry in Hall
- Laundry on upper level
- Stacked Washer and Dryer
Home Security
Outdoor Features
- Balcony
- Covered Patio or Porch
- Terrace
- Exterior Lighting
- Rain Gutters
Schools
- Wake County Schools Elementary And Middle School
- Wake County Schools High School
Utilities
- Forced Air Heating and Cooling System
- Heat Pump System
- Vented Exhaust Fan
- Tankless Water Heater
Listing and Financial Details
- Home warranty included in the sale of the property
- Assessor Parcel Number To be added
Community Details
Overview
- Association fees include ground maintenance, maintenance structure, pest control, road maintenance, storm water maintenance, trash
- Walker Row Condominium Owners Association Inc Association, Phone Number (919) 847-3003
- Built by Envision Homes LLC
- To Be Added Subdivision
- Maintained Community
Amenities
- Trash Chute
Security
- Carbon Monoxide Detectors
- Fire and Smoke Detector
- Fire Sprinkler System
- Firewall
Map
Home Values in the Area
Average Home Value in this Area
Property History
| Date | Event | Price | List to Sale | Price per Sq Ft |
|---|---|---|---|---|
| 05/20/2025 05/20/25 | Pending | -- | -- | -- |
| 05/20/2025 05/20/25 | For Sale | $715,000 | -- | $382 / Sq Ft |
Source: Doorify MLS
MLS Number: 10097499
- 403 Chatham View Rd
- 801 Niantic St
- 406 Chatham View Rd
- 807 Niantic St
- 815 Niantic St
- 200 Walnut St
- 200 Byrum St Unit 1
- 405 Chatham View Rd
- 206 Byrum St Unit 4
- 204 Byrum St Unit 3
- 202 Byrum St Unit 2
- 208 Byrum St Unit 5
- 210 Byrum St Unit 6
- 110 Byrum St Unit 108
- 110 Byrum St Unit 101
- 905 Ball Field Aly Unit 303
- 905 Ball Field Aly Unit 103
- 905 Ball Field Aly Unit 104
- 905 Ball Field Aly Unit 102
- 905 Ball Field Aly Unit 305



