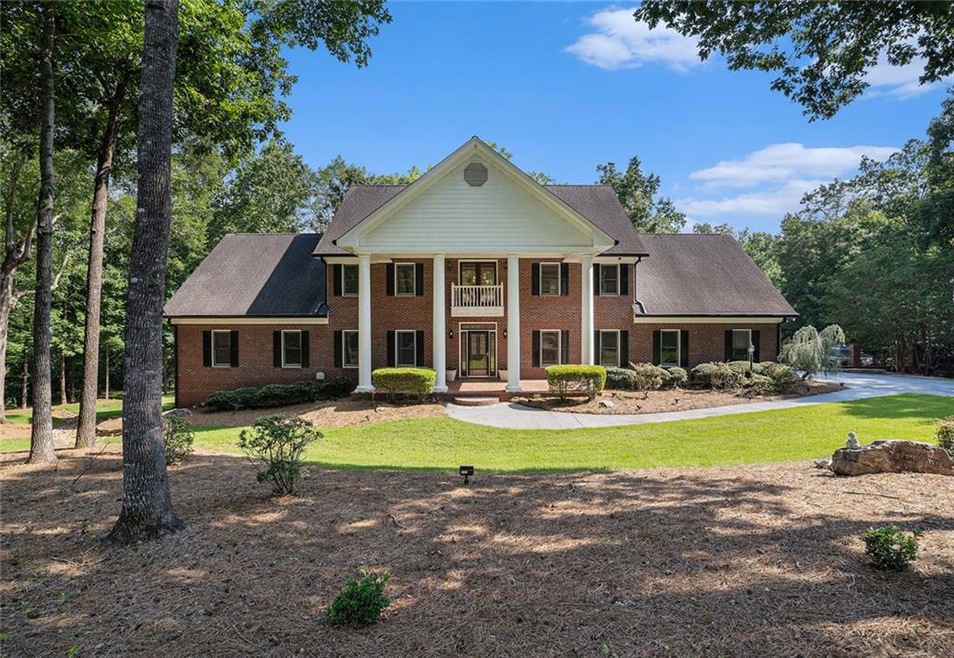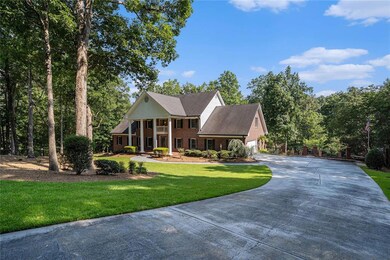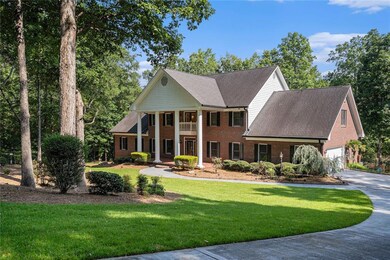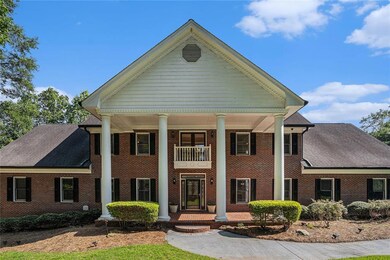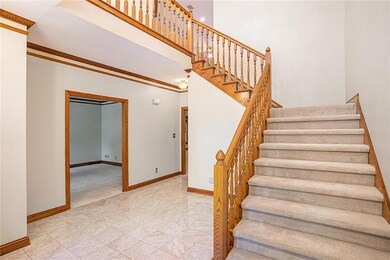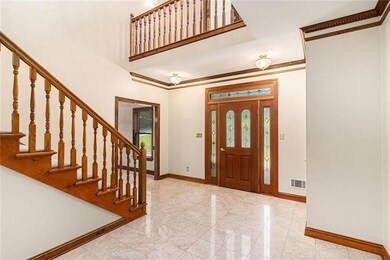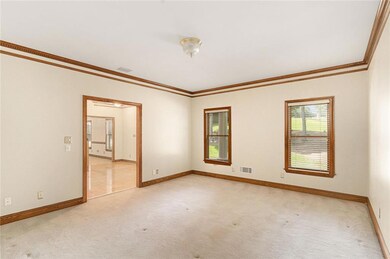402 Clyde Ct Unit 3 McDonough, GA 30252
Estimated payment $7,113/month
Highlights
- Boathouse
- Second Kitchen
- Home fronts a creek
- Union Grove High School Rated A
- Pool House
- Separate his and hers bathrooms
About This Home
Welcome to Your Private Retreat in Cotton Creek! Nestled in the highly sought-after Cotton Creek subdivision and located in a top-rated school district, this beautifully appointed estate offers luxury, space, and comfort at every turn-truly move-in ready for your family. Exterior Features You'll Love: Gated entrance in a peaceful cul-de-sac Impressive wrap-around driveway and 4-car garage Professionally landscaped with tranquil creek views Sparkling saltwater pool with a remodeled deck Relaxing Florida room and covered sunroom Expansive deck leading to the pool and second sunroom Outdoor grill area for entertaining Additional 2-car garage with workshop for hobbies and storage. Interior Highlights - Comfort, Style & Functionality: 5 spacious bedrooms | 5 full baths | 1 half bath Dual gourmet kitchens (upstairs and downstairs) - all appliances included Private in-law suite with separate living space Game room and additional living/dining areas downstairs Cozy fireplace in the main family room Built-in intercom system throughout the home for music and communication Full alarm system for added security Flexible living space for multi-generational families Move-in ready with thoughtful details throughout. This is more than a home-it's a lifestyle. Don't miss the chance to live in one of the most desirable neighborhoods, within an excellent school district. Schedule your private showing today and experience the best of Cotton Creek living.
Home Details
Home Type
- Single Family
Est. Annual Taxes
- $9,461
Year Built
- Built in 1997
Lot Details
- 3 Acre Lot
- Home fronts a creek
- Cul-De-Sac
- Back and Front Yard Fenced
- Landscaped
- Cleared Lot
Parking
- 4 Car Garage
- Secured Garage or Parking
Home Design
- Traditional Architecture
- Combination Foundation
- Slab Foundation
- Composition Roof
- Wood Siding
Interior Spaces
- 2-Story Property
- Central Vacuum
- Bookcases
- Crown Molding
- Cathedral Ceiling
- Ceiling Fan
- Recessed Lighting
- Double Pane Windows
- Insulated Windows
- Plantation Shutters
- Two Story Entrance Foyer
- Family Room with Fireplace
- Great Room
- Dining Room Seats More Than Twelve
- Breakfast Room
- Formal Dining Room
- Bonus Room
- Game Room
- Keeping Room
- Creek or Stream Views
- Pull Down Stairs to Attic
Kitchen
- Second Kitchen
- Open to Family Room
- Eat-In Kitchen
- Breakfast Bar
- Walk-In Pantry
- Double Oven
- Dishwasher
- Kitchen Island
- Disposal
Flooring
- Carpet
- Concrete
- Tile
Bedrooms and Bathrooms
- Oversized primary bedroom
- 5 Bedrooms | 1 Primary Bedroom on Main
- Dual Closets
- Separate his and hers bathrooms
- In-Law or Guest Suite
- Dual Vanity Sinks in Primary Bathroom
- Separate Shower in Primary Bathroom
- Window or Skylight in Bathroom
Laundry
- Laundry in Mud Room
- Laundry Room
- Laundry on main level
- Sink Near Laundry
- 220 Volts In Laundry
Finished Basement
- Basement Fills Entire Space Under The House
- Interior and Exterior Basement Entry
- Garage Access
- Finished Basement Bathroom
Home Security
- Security System Owned
- Security Lights
- Security Gate
- Intercom
- Fire and Smoke Detector
Pool
- Pool House
- Cabana
- In Ground Pool
- Saltwater Pool
- Waterfall Pool Feature
- Fence Around Pool
Outdoor Features
- Boathouse
- Creek On Lot
- Deck
- Enclosed Patio or Porch
- Terrace
- Gazebo
- Shed
- Pergola
Schools
- East Lake - Henry Elementary School
- Union Grove Middle School
- Union Grove High School
Utilities
- Multiple cooling system units
- Forced Air Heating and Cooling System
- Underground Utilities
- 220 Volts
- 110 Volts
- Tankless Water Heater
- Septic Tank
- High Speed Internet
- Phone Available
- Cable TV Available
Listing and Financial Details
- Home warranty included in the sale of the property
- Tax Lot 16
- Assessor Parcel Number 118B01016000
Community Details
Overview
- Cotton Creek Subdivision
Security
- Security Service
- Card or Code Access
Map
Home Values in the Area
Average Home Value in this Area
Tax History
| Year | Tax Paid | Tax Assessment Tax Assessment Total Assessment is a certain percentage of the fair market value that is determined by local assessors to be the total taxable value of land and additions on the property. | Land | Improvement |
|---|---|---|---|---|
| 2025 | $9,218 | $232,156 | $35,720 | $196,436 |
| 2024 | $9,218 | $237,120 | $35,760 | $201,360 |
| 2023 | $9,360 | $242,960 | $35,120 | $207,840 |
| 2022 | $8,461 | $219,520 | $28,080 | $191,440 |
| 2021 | $2,435 | $177,600 | $28,080 | $149,520 |
| 2020 | $2,234 | $163,920 | $21,080 | $142,840 |
| 2019 | $2,470 | $155,120 | $21,080 | $134,040 |
| 2018 | $0 | $155,440 | $21,080 | $134,360 |
| 2016 | $2,470 | $179,920 | $19,320 | $160,600 |
| 2015 | -- | $165,760 | $16,120 | $149,640 |
| 2014 | $2,384 | $158,840 | $14,000 | $144,840 |
Property History
| Date | Event | Price | List to Sale | Price per Sq Ft | Prior Sale |
|---|---|---|---|---|---|
| 11/14/2025 11/14/25 | Sold | $1,000,000 | -16.7% | $105 / Sq Ft | View Prior Sale |
| 10/03/2025 10/03/25 | Pending | -- | -- | -- | |
| 06/25/2025 06/25/25 | For Sale | $1,200,000 | -- | $126 / Sq Ft |
Purchase History
| Date | Type | Sale Price | Title Company |
|---|---|---|---|
| Deed | $80,000 | -- | |
| Deed | $402,000 | -- |
Mortgage History
| Date | Status | Loan Amount | Loan Type |
|---|---|---|---|
| Open | $304,100 | New Conventional | |
| Closed | $260,000 | New Conventional |
Source: First Multiple Listing Service (FMLS)
MLS Number: 7604203
APN: 118B-01-016-000
- 502 Brookline Place
- 407 River Forest Dr
- 362 Clyde Ct
- 445 Riverwalk
- 604 Clearwater Ct Unit 6
- 507 N Green Cir
- 1523 Bent River Cir
- 1710 Crumbley Rd
- 1100 River Green Ct Unit 2
- 1129 River Green Ct
- 1840 Elliott Rd Unit (LOT 1)
- 1832 Elliott Rd Unit (LOT 2)
- 1824 Elliott Rd Unit (LOT 3)
- 451 Cotton Indian Creek Rd
- 1102 Sequoia Trail
- 283 Osier Dr
- 1561 Aiken Chafin Ln
- 200 Magnolia Ct
- 318 Dogwood Trace
- 287 E Knight Rd
