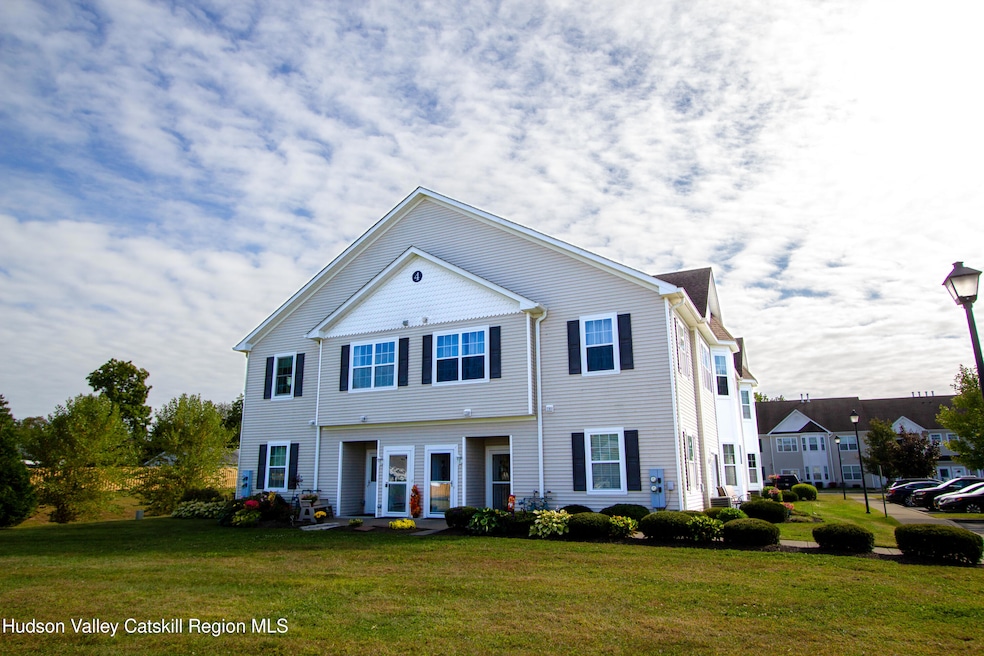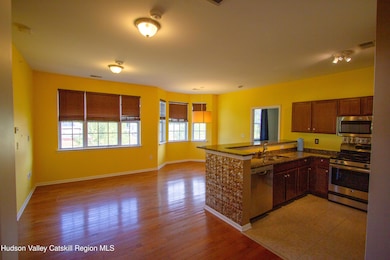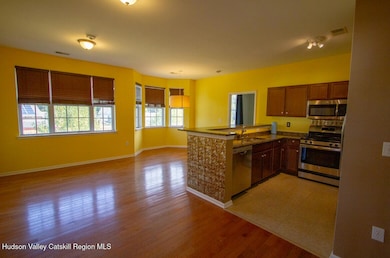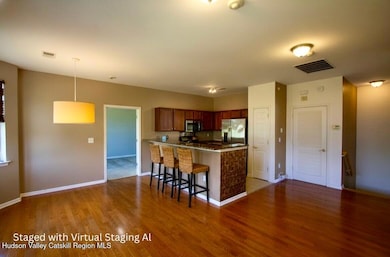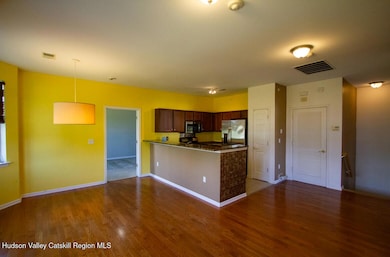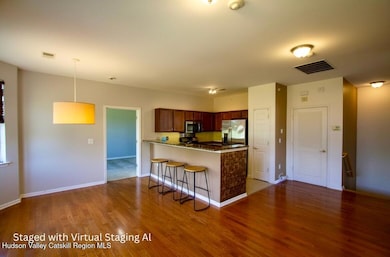402 Commons Ln Saugerties, NY 12477
Estimated payment $2,208/month
Highlights
- Fitness Center
- Wood Flooring
- Den
- Clubhouse
- High Ceiling
- Stainless Steel Appliances
About This Home
This bright and spacious upper-level unit was originally the model home for Building 4 and offers thoughtful upgrades throughout. With two bedrooms plus an additional den, there is plenty of flexibility for a home office, guest space, or cozy reading nook. The addition den is enhanced with newer Andersen windows installed within the last three years, bringing in wonderful natural light. The primary suite features a large walk-in closet and an ensuite bath with granite counters, while the second full bath also includes a granite vanity. The open floor plan creates a natural flow from the kitchen to the dining and living areas, where large windows overlook the greenery in back, providing a sense of privacy. The kitchen is equipped with GE stainless steel appliances, granite countertops, a breakfast bar, and ample cabinetry. A new hot water tank was installed in September 2025, and a stackable washer and dryer are conveniently located just off the kitchen. Parking is located just steps from the front entrance. Residents of The Commons enjoy access to the clubhouse, which includes a kitchen, fireplace, gym, and outdoor playground for gatherings and recreation. The HOA fee of 300 per month covers landscaping, trash removal, snow plowing, and use of the clubhouse, offering a low-maintenance lifestyle in a desirable location close to both Saugerties and Kingston.
Townhouse Details
Home Type
- Townhome
Est. Annual Taxes
- $3,989
Year Built
- Built in 2013
Lot Details
- 436 Sq Ft Lot
- Landscaped
HOA Fees
- $300 Monthly HOA Fees
Home Design
- Frame Construction
- Asphalt Roof
- Vinyl Siding
Interior Spaces
- 1,120 Sq Ft Home
- 1-Story Property
- High Ceiling
- Insulated Windows
- Living Room
- Dining Room
- Den
- Utility Room
Kitchen
- Breakfast Bar
- Built-In Gas Oven
- Microwave
- Dishwasher
- Stainless Steel Appliances
Flooring
- Wood
- Carpet
- Ceramic Tile
Bedrooms and Bathrooms
- 2 Bedrooms
- Walk-In Closet
- 2 Full Bathrooms
- Double Vanity
Laundry
- Laundry closet
- Stacked Washer and Dryer
Home Security
Parking
- Paved Parking
- Additional Parking
- On-Site Parking
- Parking Lot
- Off-Street Parking
Outdoor Features
- Playground
Utilities
- Forced Air Heating and Cooling System
- Heating System Uses Natural Gas
- Cable TV Available
Listing and Financial Details
- Legal Lot and Block 9 / 3
- Assessor Parcel Number 488902900900030094020000
Community Details
Overview
- Maintained Community
- Community Parking
Amenities
- Picnic Area
- Clubhouse
- Meeting Room
Recreation
- Community Playground
- Fitness Center
- Park
- Snow Removal
Security
- Carbon Monoxide Detectors
- Fire and Smoke Detector
Map
Home Values in the Area
Average Home Value in this Area
Tax History
| Year | Tax Paid | Tax Assessment Tax Assessment Total Assessment is a certain percentage of the fair market value that is determined by local assessors to be the total taxable value of land and additions on the property. | Land | Improvement |
|---|---|---|---|---|
| 2024 | $4,071 | $192,000 | $1 | $191,999 |
| 2023 | $3,752 | $168,000 | $1 | $167,999 |
| 2022 | $3,595 | $143,500 | $1 | $143,499 |
| 2021 | $3,595 | $120,000 | $1 | $119,999 |
| 2020 | $3,527 | $108,000 | $1 | $107,999 |
| 2019 | $3,321 | $108,000 | $1 | $107,999 |
| 2018 | $3,416 | $104,500 | $1 | $104,499 |
| 2017 | $3,475 | $104,500 | $1 | $104,499 |
| 2016 | $3,713 | $104,500 | $1 | $104,499 |
| 2015 | -- | $97,000 | $1 | $96,999 |
| 2014 | -- | $94,000 | $1 | $93,999 |
Property History
| Date | Event | Price | List to Sale | Price per Sq Ft | Prior Sale |
|---|---|---|---|---|---|
| 10/01/2025 10/01/25 | Price Changed | $299,000 | -5.1% | $267 / Sq Ft | |
| 09/11/2025 09/11/25 | For Sale | $315,000 | +93.3% | $281 / Sq Ft | |
| 05/16/2018 05/16/18 | Sold | $163,000 | +1.9% | $146 / Sq Ft | View Prior Sale |
| 03/30/2018 03/30/18 | Pending | -- | -- | -- | |
| 12/19/2017 12/19/17 | Price Changed | $159,900 | -2.4% | $143 / Sq Ft | |
| 11/30/2017 11/30/17 | Price Changed | $163,900 | -3.5% | $146 / Sq Ft | |
| 11/02/2017 11/02/17 | Price Changed | $169,900 | -2.9% | $152 / Sq Ft | |
| 10/16/2017 10/16/17 | For Sale | $174,900 | +11.4% | $156 / Sq Ft | |
| 02/13/2017 02/13/17 | Sold | $157,000 | 0.0% | $134 / Sq Ft | View Prior Sale |
| 01/18/2017 01/18/17 | Pending | -- | -- | -- | |
| 09/29/2016 09/29/16 | For Sale | $157,000 | +0.7% | $134 / Sq Ft | |
| 07/09/2015 07/09/15 | Sold | $155,900 | 0.0% | $133 / Sq Ft | View Prior Sale |
| 07/07/2015 07/07/15 | Pending | -- | -- | -- | |
| 04/22/2014 04/22/14 | For Sale | $155,900 | -- | $133 / Sq Ft |
Purchase History
| Date | Type | Sale Price | Title Company |
|---|---|---|---|
| Deed | $163,000 | -- | |
| Deed | $161,700 | -- | |
| Deed | $155,900 | -- |
Mortgage History
| Date | Status | Loan Amount | Loan Type |
|---|---|---|---|
| Open | $146,700 | Purchase Money Mortgage |
Source: Hudson Valley Catskills Region Multiple List Service
MLS Number: 20254273
APN: 4889-029.009-0003-009.402-0000
- 510 Commons Ln
- 45 Sugar Maple Ln Unit 1C
- 2294 Route 32
- 0 Tiger Maple Ln
- 123 Barclay Ln
- 2171 Route 32
- 30 Willow Rd
- 32 Redwood Rd
- 8 Stevens Ct
- 126 Canterbury Dr
- 2 Cedar Ln
- 11 Carol Anns Way
- 30 Lamb Ave
- 44 Lamb Ave
- 2084 Route 32
- 7 Skyline Dr
- 57 Lamb Ave
- 13 Mountain View Ave
- 2771 U S 9w
- 996 Dominican Ln
- 1 Trinity Ct
- 2044 Route 32
- 5 Appletree Dr
- 3218 Route 9w Unit 1
- 39 E Bridge St
- 126 Lighthouse Dr
- 33 Montgomery St Unit F
- 22 Clermont St
- 85 Montgomery St Unit 1
- 22-24 Jane St Unit 24a
- 18 Market St Unit 1
- 18 Market St Unit 2
- 45 Livingston St
- 211 Main St Unit A
- 36 Ulster Ave Unit 1
- 86 Ulster Ave Unit B
- 75 Tivoli Gardens Unit E75
- 13 Saugerties Manor Rd
- 39 Levy Place
- 626 Route 212
