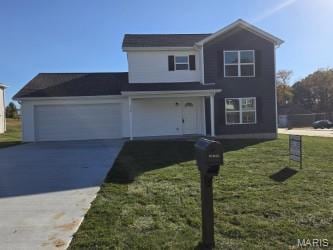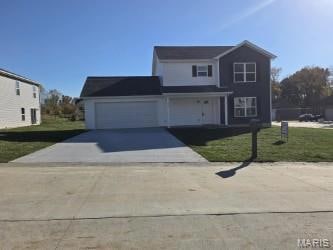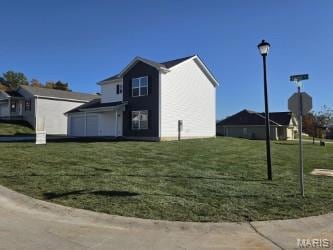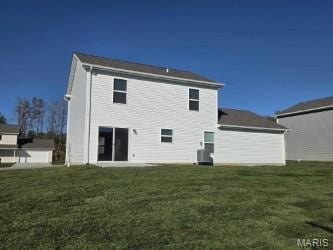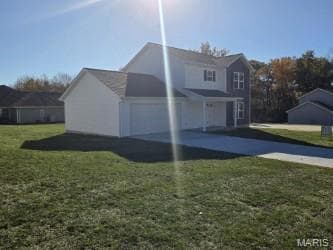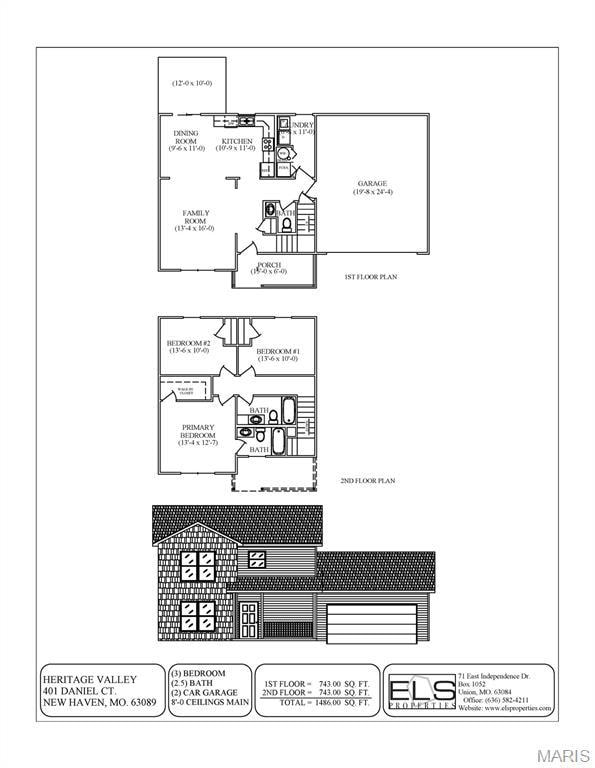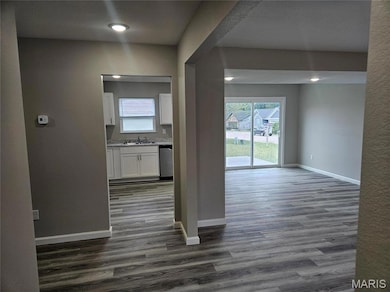402 Daniel Ct New Haven, MO 63068
Estimated payment $1,305/month
Highlights
- New Construction
- Traditional Architecture
- No HOA
- New Haven Elementary School Rated 9+
- Corner Lot
- Front Porch
About This Home
Brand New Home Move-In Ready !
Welcome to your future home in the quiet cul-de-sac in Heritage Valley Subdivision in New Haven, MO! This stunning 3-bedroom, 2.5-bath newly constructed residence is move in ready now. Situated on a desirable corner lot, this 1,486 sq. ft. home is designed for comfort, function, and modern living. The home features a slab foundation (no basement) and includes an attached 2-car garage for your convenience. The main floor offer spacious open-concept living area ,convenient main floor laundry room, with half bath. Stainless steel kitchen appliances with walk-out access to a private patio perfect for entertaining. Upstairs includes three bedrooms, including a spacious primary suite ensuite bathroom with a large walk-in closet. The inviting front porch adds charm and curb appeal.
Whether you're a first-time homebuyer or looking to upgrade, this home offers style, space, and a welcoming neighborhood. Don't miss your opportunity to make this beautiful new build your own! Home comes with 1 year home warranty by the builder.
Home Details
Home Type
- Single Family
Est. Annual Taxes
- $125
Year Built
- Built in 2025 | New Construction
Lot Details
- 9,583 Sq Ft Lot
- Corner Lot
- Level Lot
- Back and Front Yard
Parking
- 2 Car Attached Garage
- Garage Door Opener
Home Design
- Traditional Architecture
- Vinyl Siding
Interior Spaces
- 1,486 Sq Ft Home
- 2-Story Property
- Ceiling Fan
- Living Room
- Dining Room
- Laundry Room
- Basement
Kitchen
- Microwave
- Dishwasher
Flooring
- Carpet
- Luxury Vinyl Plank Tile
- Luxury Vinyl Tile
Bedrooms and Bathrooms
- 3 Bedrooms
Outdoor Features
- Patio
- Front Porch
Schools
- New Haven Elem. Elementary School
- New Haven Middle School
- New Haven High School
Utilities
- Forced Air Heating and Cooling System
- Underground Utilities
- Electric Water Heater
Community Details
- No Home Owners Association
Listing and Financial Details
- Home warranty included in the sale of the property
- Assessor Parcel Number 014-7-35.0-0-031-055.000
Map
Home Values in the Area
Average Home Value in this Area
Property History
| Date | Event | Price | List to Sale | Price per Sq Ft |
|---|---|---|---|---|
| 01/21/2026 01/21/26 | Price Changed | $249,500 | -0.8% | $168 / Sq Ft |
| 12/03/2025 12/03/25 | Price Changed | $251,500 | -0.4% | $169 / Sq Ft |
| 10/15/2025 10/15/25 | Price Changed | $252,500 | -0.8% | $170 / Sq Ft |
| 07/23/2025 07/23/25 | For Sale | $254,500 | -- | $171 / Sq Ft |
Source: MARIS MLS
MLS Number: MIS25048742
- 411 Daniel Ct
- 408 Daniel Ct
- 205 Adams Ct
- 112 Emmons St
- 805 Douglas St
- 108 Arizona St
- 111 Macarthur St
- 120 Emmons St
- 912 Olive St
- 404 Roberta St
- 801 Miller St
- 306 Vine St
- 913 Maupin Ave
- 915 Maupin Ave
- 0 Wildcat Creek Ln
- 100 Little White Oak Rd
- 3932 Boeuf Lutheran Rd
- 1818 N Sherwood Dr
- 4853 Kiel-Lyon Rd
- 4853 Kiel Lyon Rd
- 101 Sunset Ln Unit 12
- 1017 Don Ave
- 403 Frank St
- 403 Frank St
- 309 Burnside St Unit B
- 27508 Forest Ridge Dr
- 819 Navajo Trail
- 216 E Walton St
- 17 Woodland Oaks Dr Unit Woodland Oaks
- 1399 W Springfield Ave
- 201 Roanoke Dr
- 114 Delmar Ave Unit 114
- 28718 Woodland Heights Dr
- 29493 Walnut Valley Ct
- 5333 Spaunhorst Farm Rd Unit One
- 1401 Northridge Place
- 100 Parkview Dr
- 101 Chapel Ridge Dr
- 512 Copper Stone Dr
- 100-300 Autumn Leaf Dr
