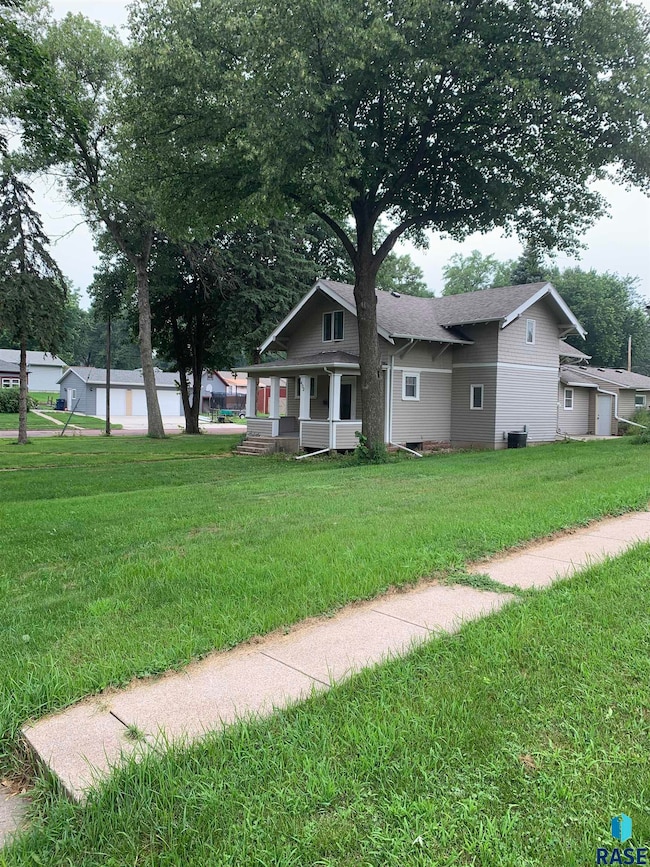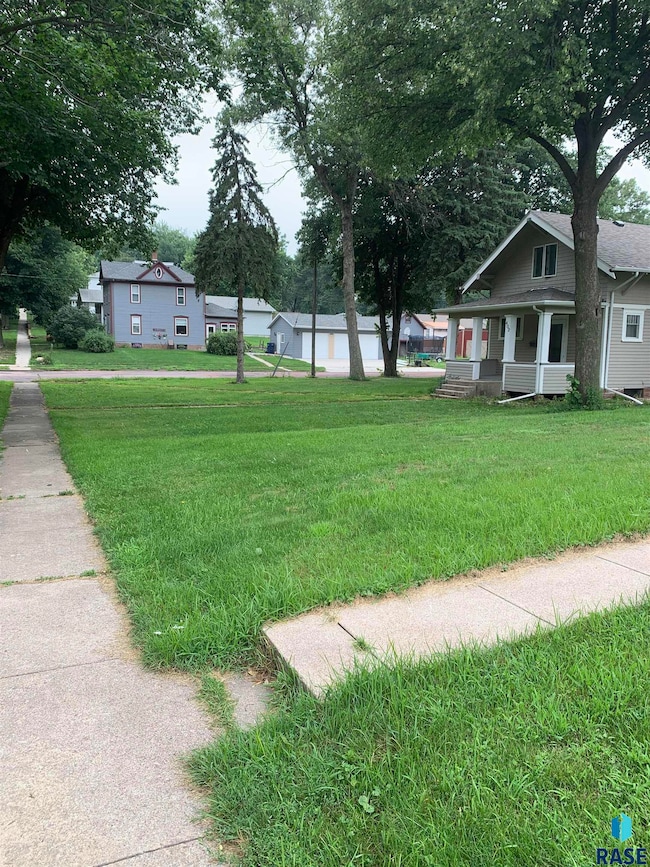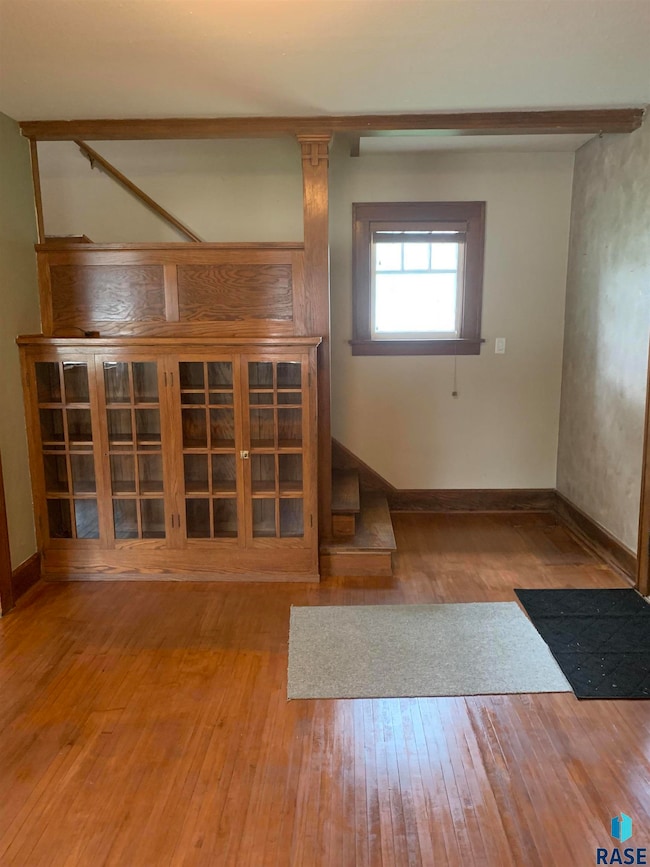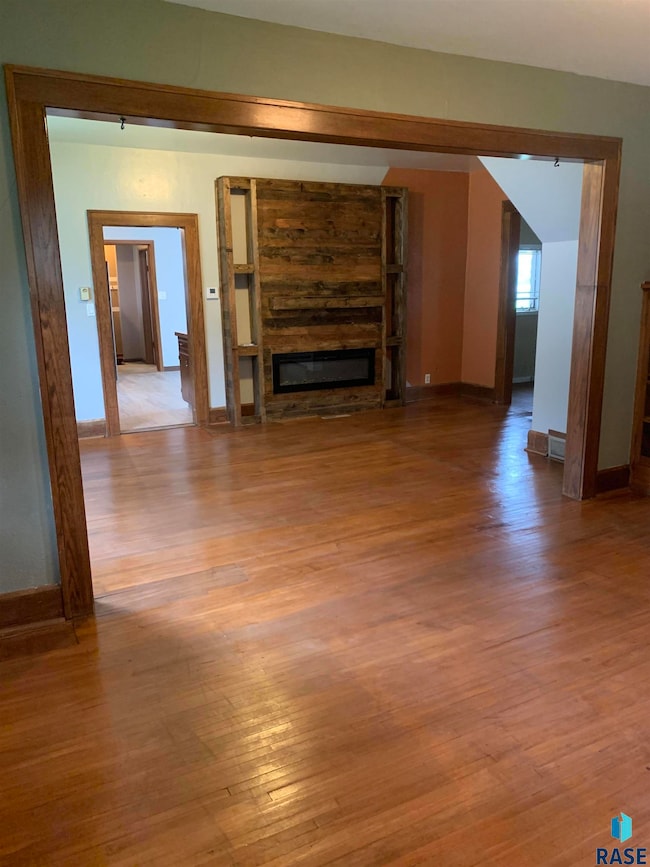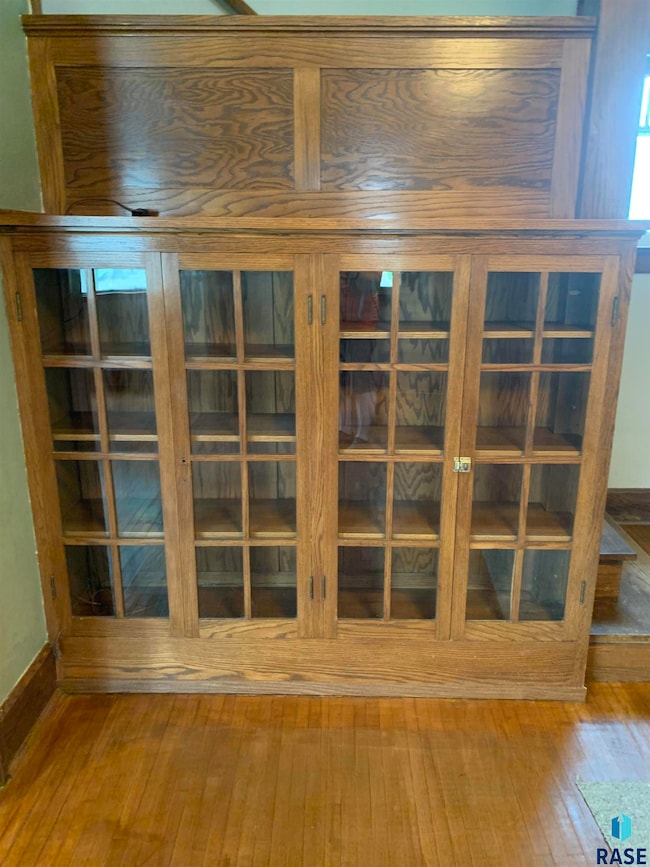402 E 7th St Dell Rapids, SD 57022
Estimated payment $1,469/month
Highlights
- Wood Flooring
- Corner Lot
- Formal Dining Room
- Dell Rapids Elementary School Rated A
- No HOA
- Ceiling height of 9 feet on the lower level
About This Home
This old Beauty is for you! Charming 4 bed 2 bath 1.5 story home 2 doors down from the Lutheran church in Dell Rapids. Perched on a large corner lot this Home has tons of charm with all the old wood floors and built ins through out the home that give it that old warm country feel. Some of the new updates include a Brand new roof, New concrete driveway, new electric fireplace, New vinyl plank floors in the kitchen, new carpet in the bedrooms and too many smaller items to list. The main floor has a big open feel to it with very tall ceilings, a formal dining room and a beautiful home office space, Large Kitchen, a good amount of cabinets and countertop space and nice stainless appliances. The upstairs is very cozy and warm and has a full bathroom amongst all the bedrooms. The 2 stall attached garage offers plenty of storage space and walk through access to the front and back of the property. If you like old houses and the charm they carry this ones for you! Licensed Broker has ownership in property.
Home Details
Home Type
- Single Family
Est. Annual Taxes
- $2,675
Year Built
- Built in 1926
Lot Details
- 8,712 Sq Ft Lot
- Lot Dimensions are 66x132
- Corner Lot
Parking
- 2 Car Garage
Home Design
- Block Foundation
- Composition Roof
Interior Spaces
- 2,130 Sq Ft Home
- 1.5-Story Property
- Ceiling height of 9 feet on the lower level
- Electric Fireplace
- Formal Dining Room
- Basement Fills Entire Space Under The House
- Dishwasher
Flooring
- Wood
- Vinyl
Bedrooms and Bathrooms
- 4 Bedrooms
Schools
- Dell Rapids Elementary School
- Dell Rapids Middle School
- Dell Rapids High School
Additional Features
- Patio
- Heating System Uses Natural Gas
Community Details
- No Home Owners Association
- Graves Addn Dell Rapids Subdivision
Map
Home Values in the Area
Average Home Value in this Area
Tax History
| Year | Tax Paid | Tax Assessment Tax Assessment Total Assessment is a certain percentage of the fair market value that is determined by local assessors to be the total taxable value of land and additions on the property. | Land | Improvement |
|---|---|---|---|---|
| 2024 | $2,804 | $207,400 | $19,300 | $188,100 |
| 2023 | $2,675 | $187,600 | $19,300 | $168,300 |
| 2022 | $2,315 | $153,500 | $19,300 | $134,200 |
| 2021 | $2,180 | $141,900 | $0 | $0 |
| 2020 | $2,180 | $135,600 | $0 | $0 |
| 2019 | $1,974 | $125,991 | $0 | $0 |
| 2018 | $1,839 | $119,005 | $0 | $0 |
| 2017 | $1,841 | $110,991 | $16,335 | $94,656 |
| 2016 | $1,841 | $109,254 | $16,335 | $92,919 |
| 2015 | $1,862 | $105,780 | $16,335 | $89,445 |
| 2014 | $1,768 | $98,008 | $16,335 | $81,673 |
Property History
| Date | Event | Price | List to Sale | Price per Sq Ft |
|---|---|---|---|---|
| 01/23/2026 01/23/26 | Pending | -- | -- | -- |
| 01/12/2026 01/12/26 | Price Changed | $234,900 | -1.1% | $110 / Sq Ft |
| 12/12/2025 12/12/25 | Price Changed | $237,400 | -1.0% | $111 / Sq Ft |
| 11/13/2025 11/13/25 | Price Changed | $239,900 | -1.2% | $113 / Sq Ft |
| 11/03/2025 11/03/25 | Price Changed | $242,900 | -0.8% | $114 / Sq Ft |
| 10/06/2025 10/06/25 | Price Changed | $244,900 | -2.0% | $115 / Sq Ft |
| 09/04/2025 09/04/25 | Price Changed | $249,900 | -2.0% | $117 / Sq Ft |
| 08/18/2025 08/18/25 | Price Changed | $254,900 | -1.9% | $120 / Sq Ft |
| 08/01/2025 08/01/25 | For Sale | $259,900 | -- | $122 / Sq Ft |
Purchase History
| Date | Type | Sale Price | Title Company |
|---|---|---|---|
| Warranty Deed | $192,000 | Stewart Title Co |
Source: REALTOR® Association of the Sioux Empire
MLS Number: 22505937
APN: 22591
- 713 N Clark Ave
- 510 E 8th St
- 0 E 1st St
- 807 E 7th St
- 300 W 8th St
- 0 S Garfield Ave
- 912 Pepper Ridge Rd
- 1504 Julie Cir Unit L17B2
- 1502 Julie Cir Unit L16B2
- 1506 Julie Cir Unit L18B2
- 1600 Julie Cir Unit L19B2
- 1502 Neil Ave Unit L2B2
- 1500 Neil Ave Unit L1B2
- 1504 Neil Ave Unit L3B2
- 1503 Julie Cir Unit L15B2
- 1601 Julie Cir Unit L12B2
- 603 W 7th St
- 1607 Julie Cir Unit L9B2
- 1503 Neil Ave Unit L2B1
- 1501 Neil Ave Unit L1B1


