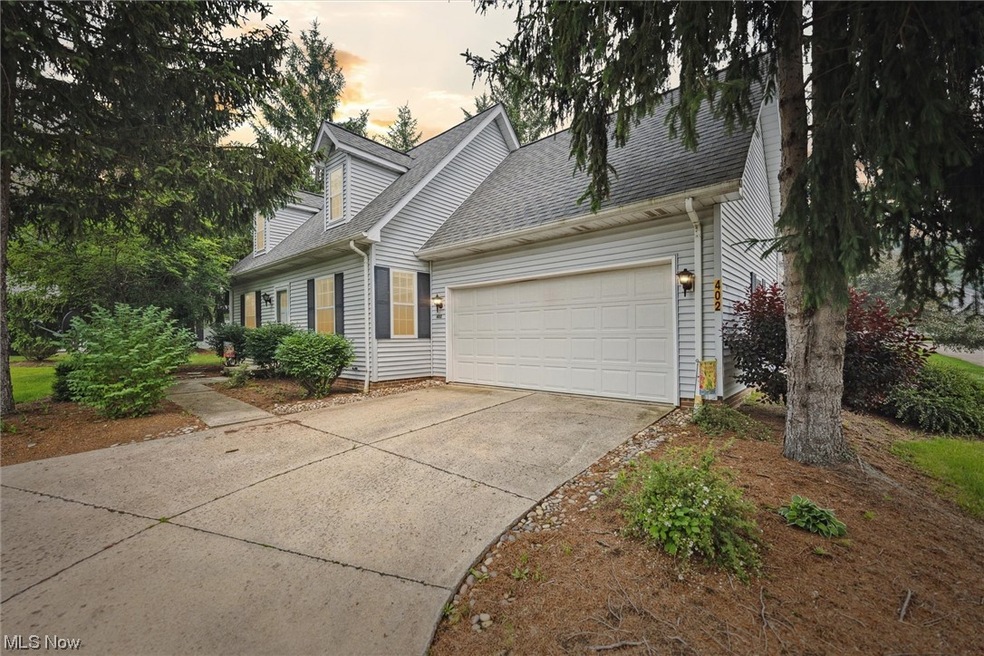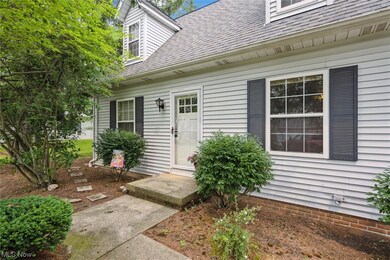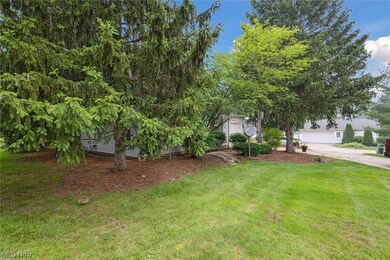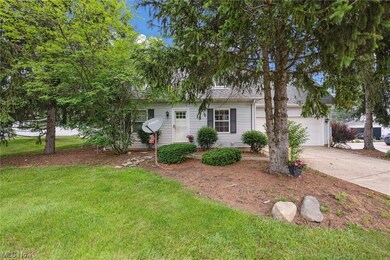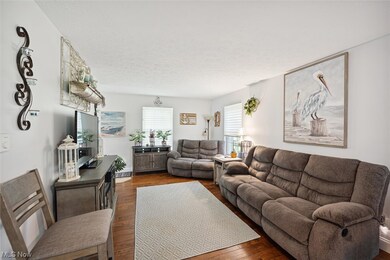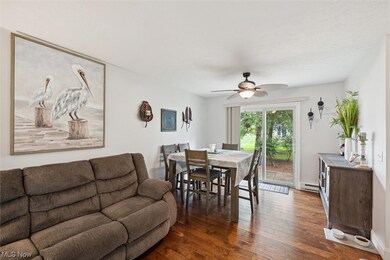
402 E Barrington Dr Unit 24 Chardon, OH 44024
Highlights
- Cape Cod Architecture
- Patio
- Baseboard Heating
- 2 Car Direct Access Garage
About This Home
As of March 2024Beautifully updated Burlington Oval cape cod condo. This 3 bedroom and 2.5 bath unit offers a main floor bedroom and full bath with walk-in shower. The kitchen is neutral and has white cabinetry. All appliances are included with your purchase. The living / dining room combo has wood flooring and modern paint with a slider to a private rear patio. Upstairs are two large bedrooms and a full bath with tub. One bedroom has two spacious closets. Downstairs, there is a large recreation room with newer drop ceiling and carpet, an area with many uses and tons of storage closets, and additional unfinished storage area and nice laundry room. There is also a half bath on this level. The home has a rare two car attached garage with attic storage. This home is move in ready and is located within close vicinity to shopping, dining, golf and 3 hospitals! It needs nothing!
Last Agent to Sell the Property
Keller Williams Greater Cleveland Northeast Brokerage Phone: 440-669-7343 License #2018000956 Listed on: 02/14/2024

Property Details
Home Type
- Condominium
Est. Annual Taxes
- $2,611
Year Built
- Built in 1990
HOA Fees
- $279 Monthly HOA Fees
Parking
- 2 Car Direct Access Garage
- Garage Door Opener
Home Design
- Cape Cod Architecture
- Traditional Architecture
- Fiberglass Roof
- Asphalt Roof
- Vinyl Siding
Interior Spaces
- 2-Story Property
Kitchen
- Range
- Microwave
- Dishwasher
Bedrooms and Bathrooms
- 3 Bedrooms | 1 Main Level Bedroom
- 2.5 Bathrooms
Laundry
- Dryer
- Washer
Finished Basement
- Basement Fills Entire Space Under The House
- Laundry in Basement
Home Security
Outdoor Features
- Patio
Utilities
- No Cooling
- Baseboard Heating
Listing and Financial Details
- Assessor Parcel Number 10-164888
Community Details
Overview
- Association fees include insurance, ground maintenance, maintenance structure, reserve fund, snow removal, trash
- Burlington/Geauga Condo Subdivision
Pet Policy
- Pets Allowed
Security
- Fire and Smoke Detector
Ownership History
Purchase Details
Home Financials for this Owner
Home Financials are based on the most recent Mortgage that was taken out on this home.Purchase Details
Home Financials for this Owner
Home Financials are based on the most recent Mortgage that was taken out on this home.Purchase Details
Home Financials for this Owner
Home Financials are based on the most recent Mortgage that was taken out on this home.Purchase Details
Similar Home in Chardon, OH
Home Values in the Area
Average Home Value in this Area
Purchase History
| Date | Type | Sale Price | Title Company |
|---|---|---|---|
| Warranty Deed | $215,000 | Enterprise Title | |
| Fiduciary Deed | $139,000 | None Available | |
| Deed | $114,500 | -- | |
| Deed | -- | -- |
Mortgage History
| Date | Status | Loan Amount | Loan Type |
|---|---|---|---|
| Open | $182,750 | New Conventional | |
| Previous Owner | $131,920 | New Conventional | |
| Previous Owner | $123,000 | Credit Line Revolving | |
| Previous Owner | $32,800 | Credit Line Revolving | |
| Previous Owner | $74,000 | New Conventional |
Property History
| Date | Event | Price | Change | Sq Ft Price |
|---|---|---|---|---|
| 03/22/2024 03/22/24 | Sold | $215,000 | 0.0% | $105 / Sq Ft |
| 02/19/2024 02/19/24 | Pending | -- | -- | -- |
| 02/14/2024 02/14/24 | For Sale | $215,000 | +54.7% | $105 / Sq Ft |
| 08/10/2018 08/10/18 | Sold | $139,000 | -10.0% | $68 / Sq Ft |
| 05/23/2018 05/23/18 | Pending | -- | -- | -- |
| 04/20/2018 04/20/18 | For Sale | $154,500 | 0.0% | $76 / Sq Ft |
| 03/27/2018 03/27/18 | Pending | -- | -- | -- |
| 03/09/2018 03/09/18 | For Sale | $154,500 | +34.3% | $76 / Sq Ft |
| 12/03/2012 12/03/12 | Sold | $115,000 | -14.8% | $90 / Sq Ft |
| 11/23/2012 11/23/12 | Pending | -- | -- | -- |
| 08/20/2012 08/20/12 | For Sale | $135,000 | -- | $106 / Sq Ft |
Tax History Compared to Growth
Tax History
| Year | Tax Paid | Tax Assessment Tax Assessment Total Assessment is a certain percentage of the fair market value that is determined by local assessors to be the total taxable value of land and additions on the property. | Land | Improvement |
|---|---|---|---|---|
| 2024 | $2,720 | $54,920 | $10,500 | $44,420 |
| 2023 | $2,720 | $54,920 | $10,500 | $44,420 |
| 2022 | $2,654 | $45,960 | $8,750 | $37,210 |
| 2021 | $2,643 | $45,960 | $8,750 | $37,210 |
| 2020 | $2,594 | $45,960 | $8,750 | $37,210 |
| 2019 | $2,009 | $43,510 | $8,750 | $34,760 |
| 2018 | $2,144 | $43,510 | $8,750 | $34,760 |
| 2017 | $2,009 | $43,510 | $8,750 | $34,760 |
| 2016 | $2,374 | $49,110 | $10,500 | $38,610 |
| 2015 | $2,373 | $49,110 | $10,500 | $38,610 |
| 2014 | $2,289 | $49,110 | $10,500 | $38,610 |
| 2013 | $2,270 | $49,110 | $10,500 | $38,610 |
Agents Affiliated with this Home
-
Claire Jazbec

Seller's Agent in 2024
Claire Jazbec
Keller Williams Greater Cleveland Northeast
(440) 669-7343
13 in this area
413 Total Sales
-
Monique Pavelka

Buyer's Agent in 2024
Monique Pavelka
Platinum Real Estate
(440) 251-7037
2 in this area
91 Total Sales
-
Meghan Weissbrod

Seller's Agent in 2018
Meghan Weissbrod
Howard Hanna
(216) 644-7822
49 Total Sales
-
S
Seller Co-Listing Agent in 2018
Sophia Brick
Deleted Agent
-
Ashley Cook

Buyer's Agent in 2018
Ashley Cook
McDowell Homes Real Estate Services
(440) 413-0013
4 in this area
178 Total Sales
-
S
Seller's Agent in 2012
Sally Robertson
Deleted Agent
Map
Source: MLS Now
MLS Number: 5017499
APN: 10-164888
- 118 Burlington Oval Dr
- 209 Claridon Rd
- 814 Lost Pond Pkwy
- 122 Pine Hollow Cir
- 145 South St
- 120 Cider Mill Unit A1
- 107 Cedar Glen
- 110 Cider Mill
- 329 Cynthia Dr
- 104 Cedar Glen
- 11215 Beechnut Ln
- 116 Middle Post Point
- 236 S Hambden St
- 11275 Beechnut Ln
- 332 S Hambden St
- 207 Water St
- Allegheny Plan at Maple Trace
- Bramante Ranch Plan at Maple Trace
- Columbia Plan at Maple Trace
- Lehigh Plan at Maple Trace
