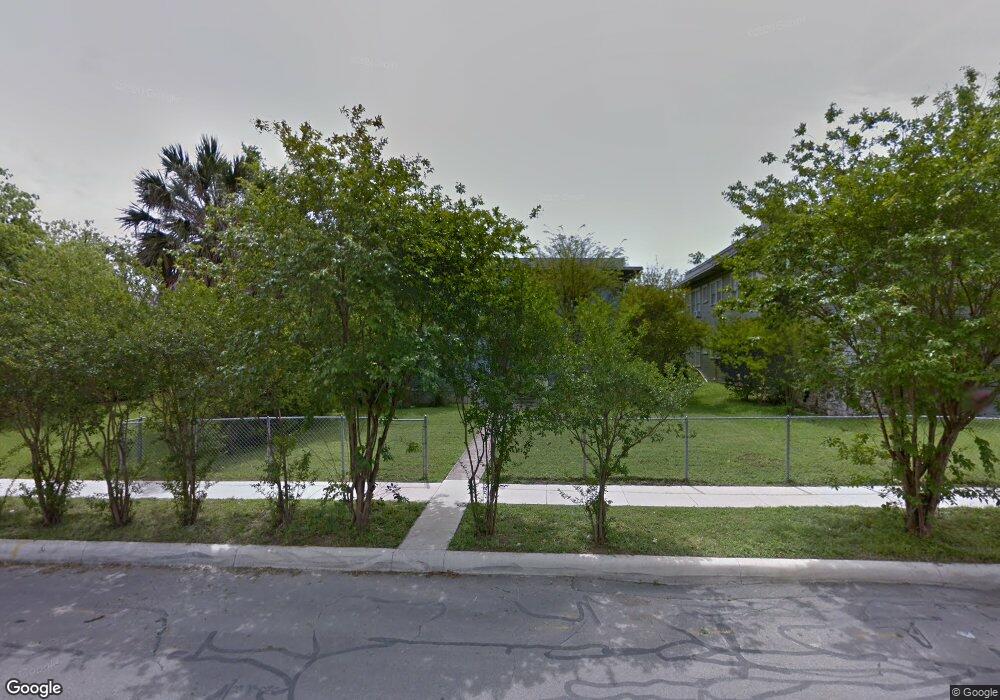402 E Dewey Place Unit 102 San Antonio, TX 78212
Tobin Hill Neighborhood
2
Beds
2
Baths
850
Sq Ft
8,276
Sq Ft Lot
About This Home
This home is located at 402 E Dewey Place Unit 102, San Antonio, TX 78212. 402 E Dewey Place Unit 102 is a home located in Bexar County with nearby schools including Thomas Edison High School, Nathaniel Hawthorne Academy, and Great Hearts Monte Vista - South.
Create a Home Valuation Report for This Property
The Home Valuation Report is an in-depth analysis detailing your home's value as well as a comparison with similar homes in the area
Home Values in the Area
Average Home Value in this Area
Tax History Compared to Growth
Map
Nearby Homes
- 508 E Dewey Place
- 502 E Courtland Place
- 510 E Locust St
- 500 Kendall St
- 211 E Courtland Place
- 522 E Myrtle St
- 519 E Ashby Place
- 715 Ogden St Unit 102
- 715 Ogden St Unit 103
- 715 Ogden St Unit 104
- 617 E Park Ave
- 244 E French Place
- 115 E Courtland Place
- 2104 N Saint Mary's St
- 311 E Evergreen St
- 249 E French Place
- 309 E French Place
- 520 Ogden St
- 719 E Locust St Unit 2104
- 719 E Locust St Unit 4102
- 402 E Dewey Place Unit 101
- 402 E Dewey Place Unit 202
- 402 E Dewey Place Unit 201
- 402 E Dewey Place Unit 1
- 402 E Dewey Place Unit 2
- 402 E Dewey Place Unit 3
- 402 E Dewey Place Unit 4
- 400 E Dewey Place
- 520 Paschal St
- 518 Paschal St Unit B
- 518 Paschal St Unit LEFT
- 518 Paschal St Unit A
- 518 Paschal St
- 330 E Dewey Place
- 416 E Dewey Place Unit 3, 7
- 420 E Dewey Place Unit 103,105, 202
- 416 E Dewey Place Unit 7
- 416 E Dewey Place Unit 6
- 416 E Dewey Place Unit 3
- 423 E Dewey Place Unit 4
