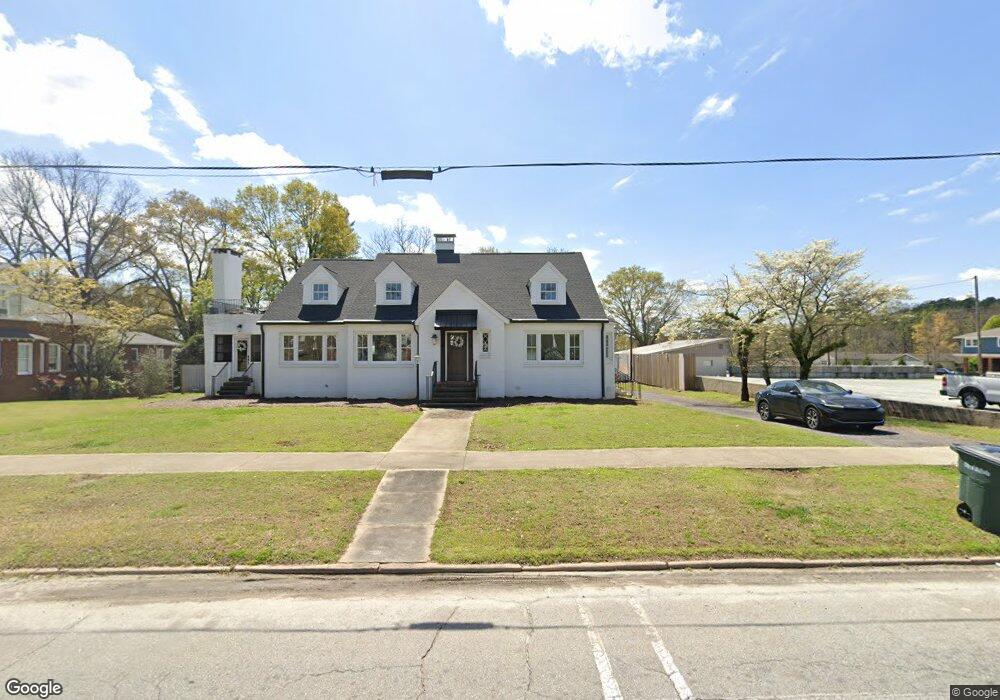402 E Main St Walhalla, SC 29691
Estimated Value: $218,000 - $777,000
3
Beds
4
Baths
5,995
Sq Ft
$89/Sq Ft
Est. Value
About This Home
This home is located at 402 E Main St, Walhalla, SC 29691 and is currently estimated at $535,667, approximately $89 per square foot. 402 E Main St is a home with nearby schools including James M. Brown Elementary School, Walhalla Middle School, and Walhalla High School.
Create a Home Valuation Report for This Property
The Home Valuation Report is an in-depth analysis detailing your home's value as well as a comparison with similar homes in the area
Home Values in the Area
Average Home Value in this Area
Tax History
| Year | Tax Paid | Tax Assessment Tax Assessment Total Assessment is a certain percentage of the fair market value that is determined by local assessors to be the total taxable value of land and additions on the property. | Land | Improvement |
|---|---|---|---|---|
| 2025 | $576 | $1,270 | $328 | $942 |
| 2024 | $572 | $1,270 | $328 | $942 |
| 2023 | $562 | $1,270 | $328 | $942 |
| 2022 | $568 | $1,270 | $328 | $942 |
| 2021 | -- | $0 | $0 | $0 |
Source: Public Records
Map
Nearby Homes
- 00 Keowee St
- 320 Jaynes St
- 807 W Main St
- 326 Kenneth St
- 209 Moore Ave
- 204 Friendship Dr
- 00 N Church St
- 2423 Westminster Hwy
- 00 Abbott Ln
- 318 S Pine St
- 606 W South Broad St
- 804 W North Broad St
- 107 S Laurel St
- 109 S Laurel St
- 147 White Oak St
- 384 E Woodland Dr
- 00 Fox Run Rd
- 323 Fox Run Rd
- Lot 57 Fox Run Rd
- 221 Cub Cove Dr
- 101 S Ann St
- 101 and 103 S Ann St
- 404 E Main St
- 11 Irona Dr
- 10 Irona Dr
- 406 E Main St
- 100 S Ann St
- 107 S Ann St
- 407 E South Broad St
- 0 E Main St
- 328 E Main St
- 408 E Main St
- 104 S Ann St Unit C
- 104 S Ann St Unit D
- 104 S Ann St Unit F
- 104 S Ann St Unit E
- 104 S Ann St Unit A
- 104 S Ann St Unit B
- 104 S Ann St Unit C
- 309 E South Broad St
Your Personal Tour Guide
Ask me questions while you tour the home.
