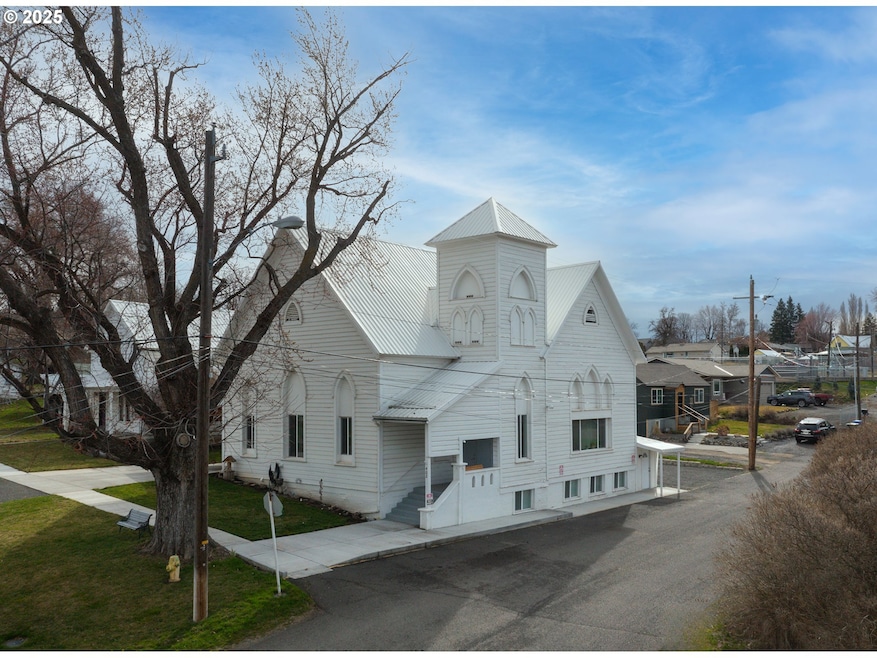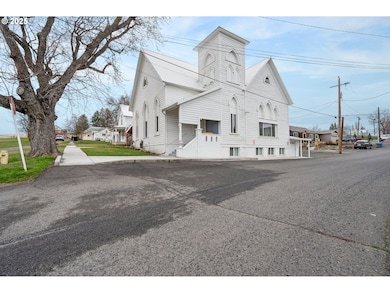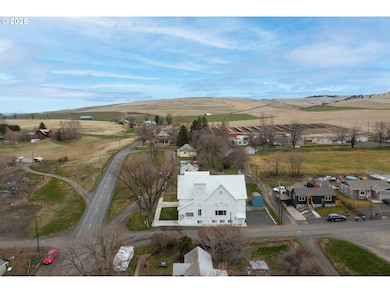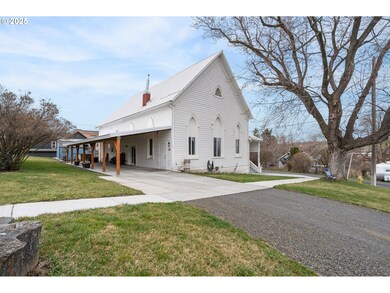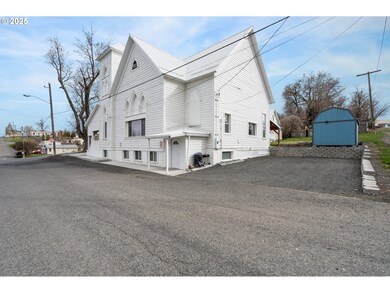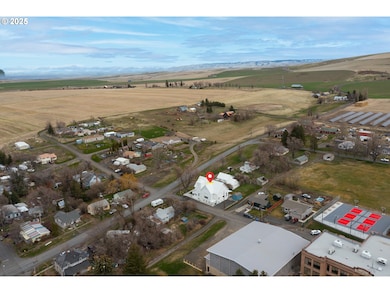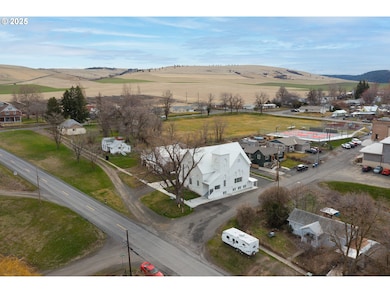402 E Main St Weston, OR 97886
Estimated payment $2,573/month
Highlights
- Second Kitchen
- Territorial View
- Main Floor Primary Bedroom
- RV Access or Parking
- Wood Flooring
- Corner Lot
About This Home
Historic Church Turned Stunning Home in Weston, Oregon! Nestled at the foothills of the Blue Mountains, this remarkable home is a rare opportunity to own a piece of history—meticulously transformed into a modern masterpiece. Once a church, it has been thoughtfully and expertly renovated with no expense spared. Step inside to soaring ceilings, an open and inviting layout, and a perfect balance of warmth and grandeur. The spacious kitchen is designed for gathering, featuring sleek stainless steel appliances, a sprawling island ideal for entertaining, and an oversized pantry. The main level boasts large bedrooms, walk-in closets, and elegantly tiled showers, while the finished basement—counted as the third bedroom—is currently being utilized as a rental offering flexible living space with endless possibilities. Upstairs, the potential continues. Whether you envision additional bedrooms, a playroom, or a creative studio, there’s plenty of room to customize the space to fit your needs. Outside, newly poured sidewalks and a stairwell lead to an expansive covered patio and carport, perfect for enjoying Weston’s crisp mountain air. A large garden shed adds convenience to this already exceptional home. But it’s the history that truly sets this property apart. Original elements, including the church bell, have been carefully preserved, offering a tangible connection to the past. With new plumbing and central heat/air, this home is as functional as it is stunning. Located just 20 minutes from Pendleton or Milton-Freewater, Weston offers the best of small-town living, with the beauty of the Blue Mountains right at your doorstep. Whether you’re searching for a unique family home, an income producing Airbnb, or a multi-generational living setup, this property is a must see! Don’t miss your chance to own this extraordinary home—schedule your showing today!
Home Details
Home Type
- Single Family
Est. Annual Taxes
- $3,356
Year Built
- Built in 1898 | Remodeled
Lot Details
- 8,276 Sq Ft Lot
- Corner Lot
- Level Lot
- Private Yard
Parking
- 2 Car Garage
- Carport
- Off-Street Parking
- RV Access or Parking
Home Design
- Slab Foundation
- Metal Roof
- Wood Siding
- Concrete Perimeter Foundation
Interior Spaces
- 4,545 Sq Ft Home
- 3-Story Property
- High Ceiling
- Ceiling Fan
- Vinyl Clad Windows
- Family Room
- Living Room
- Dining Room
- Storage Room
- Laundry Room
- Territorial Views
- Security Lights
Kitchen
- Second Kitchen
- Free-Standing Gas Range
- Microwave
- Dishwasher
- Stainless Steel Appliances
- Kitchen Island
- Granite Countertops
Flooring
- Wood
- Laminate
- Tile
Bedrooms and Bathrooms
- 3 Bedrooms
- Primary Bedroom on Main
Finished Basement
- Exterior Basement Entry
- Apartment Living Space in Basement
Accessible Home Design
- Handicap Accessible
- Accessibility Features
- Accessible Doors
- Accessible Entrance
Outdoor Features
- Covered Deck
- Covered Patio or Porch
- Shed
Additional Homes
- Accessory Dwelling Unit (ADU)
Schools
- Weston Elementary School
- Athena-Weston Middle School
- Weston-Mcewen High School
Utilities
- Forced Air Heating and Cooling System
- Heating System Uses Gas
- Gas Water Heater
Community Details
- No Home Owners Association
Listing and Financial Details
- Assessor Parcel Number 136910
Map
Tax History
| Year | Tax Paid | Tax Assessment Tax Assessment Total Assessment is a certain percentage of the fair market value that is determined by local assessors to be the total taxable value of land and additions on the property. | Land | Improvement |
|---|---|---|---|---|
| 2024 | $3,121 | $165,550 | $20,130 | $145,420 |
| 2023 | $3,356 | $178,080 | $19,540 | $158,540 |
| 2022 | $3,136 | $172,900 | $0 | $0 |
| 2021 | $3,152 | $167,870 | $18,420 | $149,450 |
| 2020 | $2,874 | $152,860 | $17,880 | $134,980 |
| 2018 | $0 | $0 | $0 | $0 |
| 2017 | $0 | $0 | $0 | $0 |
| 2016 | $0 | $0 | $0 | $0 |
| 2015 | -- | $0 | $0 | $0 |
| 2014 | -- | $0 | $0 | $0 |
Property History
| Date | Event | Price | List to Sale | Price per Sq Ft |
|---|---|---|---|---|
| 12/02/2025 12/02/25 | For Sale | $445,000 | 0.0% | $98 / Sq Ft |
| 09/03/2025 09/03/25 | For Sale | $445,000 | 0.0% | $98 / Sq Ft |
| 09/03/2025 09/03/25 | Off Market | $445,000 | -- | -- |
| 07/18/2025 07/18/25 | For Sale | $445,000 | 0.0% | $98 / Sq Ft |
| 07/18/2025 07/18/25 | Off Market | $445,000 | -- | -- |
| 06/10/2025 06/10/25 | Pending | -- | -- | -- |
| 05/13/2025 05/13/25 | Price Changed | $445,000 | -3.2% | $98 / Sq Ft |
| 04/01/2025 04/01/25 | Price Changed | $459,900 | -4.2% | $101 / Sq Ft |
| 03/06/2025 03/06/25 | For Sale | $480,000 | -- | $106 / Sq Ft |
Purchase History
| Date | Type | Sale Price | Title Company |
|---|---|---|---|
| Bargain Sale Deed | -- | Pioneer Title Co |
Source: Regional Multiple Listing Service (RMLS)
MLS Number: 299324234
APN: 136910
- 110 N Broad St
- 314 Normal St
- 115 N Water St
- 309 S Water St
- 212 S Water St
- 454 E Main St
- 724 N 4th St
- 309 E Van Buren St
- 310 E Washington St
- 444 N 3rd St
- 216 E Washington St
- 229 E Darwin St
- 253 W College St
- 360 W College St
- 355 W Washington St
- 80539 Zerba Rd
- 7767 Jack Pine Ln
- 75938 Spring Hollow Rd
- 5 Patty Cir
- 82449 Rosebrooke Rd
- 425 E Currant St
- 141 W Broadway Ave
- 311 N Elizabeth St
- 923 Cowl St
- 1605 SE Meadowbrook Blvd
- 806 S College Ave
- 1706 Fairway Dr
- 251 NE Birch Ave
- 1501 W Rose St
- 412 S 9th Ave
- 827 W Poplar St
- 352 S 1st Ave
- 102 S 2nd Ave
- 26 E Main St
- 38 E Main St Unit 205
- 38 E Main St
- 38 E Main St Unit 209
- 38 E Main St Unit 211
- 45 E Main St
- 1846 Dell Ave Unit L
Ask me questions while you tour the home.
