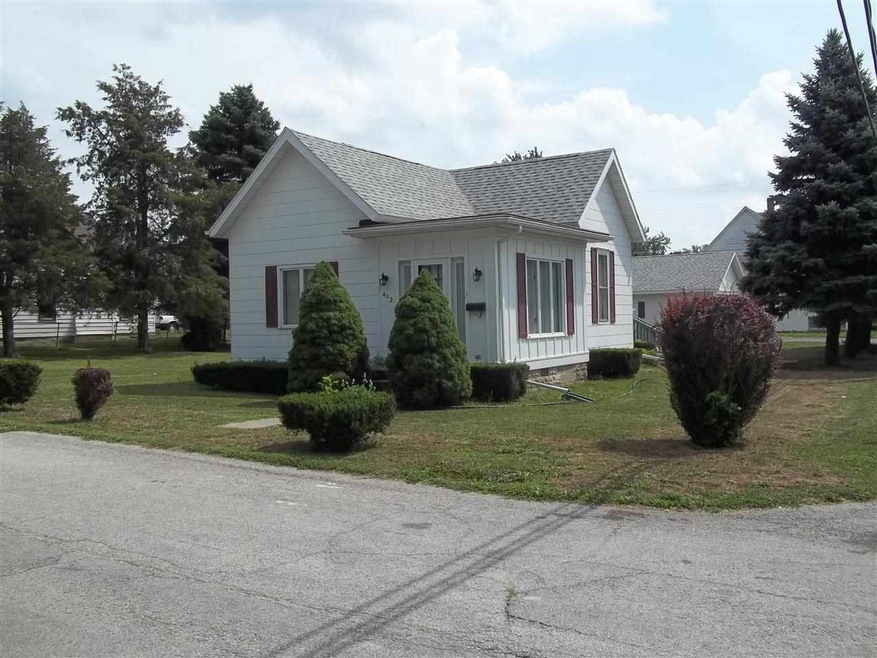
402 E Stephenson St Marion, IN 46952
Foster NeighborhoodAbout This Home
As of October 2020This home is located at 402 E Stephenson St, Marion, IN 46952 and is currently priced at $34,000, approximately $32 per square foot. This property was built in 1900. 402 E Stephenson St is a home located in Grant County with nearby schools including Riverview Elementary School, Justice Thurgood Marshall Intermediate School, and John L. McCulloch Junior High School.
Last Agent to Sell the Property
STEVE SMITHLEY
Ness Bros. Realtors & Auctioneers Listed on: 08/01/2014
Last Buyer's Agent
STEVE SMITHLEY
Ness Bros. Realtors & Auctioneers Listed on: 08/01/2014
Home Details
Home Type
- Single Family
Est. Annual Taxes
- $111
Year Built
- Built in 1900
Lot Details
- 6,534 Sq Ft Lot
- Lot Dimensions are 50x132
Interior Spaces
- 1,050 Sq Ft Home
- 1-Story Property
- Crawl Space
Bedrooms and Bathrooms
- 2 Bedrooms
- 1 Full Bathroom
Utilities
- Forced Air Heating and Cooling System
- Heating System Uses Gas
Listing and Financial Details
- Assessor Parcel Number 27-02-32-203-050.000-033
Ownership History
Purchase Details
Home Financials for this Owner
Home Financials are based on the most recent Mortgage that was taken out on this home.Purchase Details
Home Financials for this Owner
Home Financials are based on the most recent Mortgage that was taken out on this home.Purchase Details
Home Financials for this Owner
Home Financials are based on the most recent Mortgage that was taken out on this home.Similar Homes in Marion, IN
Home Values in the Area
Average Home Value in this Area
Purchase History
| Date | Type | Sale Price | Title Company |
|---|---|---|---|
| Warranty Deed | -- | None Available | |
| Warranty Deed | $38,000 | Grant County Abstract | |
| Personal Reps Deed | -- | None Available |
Mortgage History
| Date | Status | Loan Amount | Loan Type |
|---|---|---|---|
| Open | $55,967 | FHA | |
| Previous Owner | $37,311 | FHA |
Property History
| Date | Event | Price | Change | Sq Ft Price |
|---|---|---|---|---|
| 10/16/2020 10/16/20 | Sold | $57,000 | -4.8% | $51 / Sq Ft |
| 09/29/2020 09/29/20 | Pending | -- | -- | -- |
| 09/04/2020 09/04/20 | Price Changed | $59,900 | -2.6% | $53 / Sq Ft |
| 08/17/2020 08/17/20 | Price Changed | $61,500 | -1.6% | $55 / Sq Ft |
| 08/05/2020 08/05/20 | For Sale | $62,500 | +83.8% | $56 / Sq Ft |
| 08/14/2014 08/14/14 | Sold | $34,000 | 0.0% | $32 / Sq Ft |
| 08/01/2014 08/01/14 | Pending | -- | -- | -- |
| 08/01/2014 08/01/14 | For Sale | $34,000 | -- | $32 / Sq Ft |
Tax History Compared to Growth
Tax History
| Year | Tax Paid | Tax Assessment Tax Assessment Total Assessment is a certain percentage of the fair market value that is determined by local assessors to be the total taxable value of land and additions on the property. | Land | Improvement |
|---|---|---|---|---|
| 2024 | $556 | $69,300 | $10,300 | $59,000 |
| 2023 | $514 | $66,400 | $10,300 | $56,100 |
| 2022 | $410 | $57,500 | $8,900 | $48,600 |
| 2021 | $384 | $53,300 | $8,900 | $44,400 |
| 2020 | $270 | $44,400 | $8,900 | $35,500 |
| 2019 | $73 | $21,000 | $8,900 | $12,100 |
| 2018 | $420 | $21,000 | $8,100 | $12,900 |
| 2017 | $420 | $21,000 | $8,100 | $12,900 |
| 2016 | $414 | $20,700 | $7,100 | $13,600 |
| 2014 | -- | $37,200 | $3,600 | $33,600 |
| 2013 | -- | $36,400 | $3,600 | $32,800 |
Agents Affiliated with this Home
-
S
Seller's Agent in 2014
STEVE SMITHLEY
Ness Bros. Realtors & Auctioneers
Map
Source: Indiana Regional MLS
MLS Number: 201436731
APN: 27-02-32-203-050.000-033
- 528 E Wiley St
- 932 N Washington St
- 914 N Branson St
- 508 W Kem Rd
- 1011 N River Dr
- 1513 N Quarry Rd
- 624 N Washington St
- 622 N Washington St
- 607 N Washington St
- 806 N Tippy Dr
- 612 E Bradford St
- 2220 N Huntington Rd
- 2325 N Huntington Rd
- 1028 N Wabash Ave
- 1800 N Dumont Dr Unit Grant County
- 1800 N Dumont Dr
- 730 E Sherman St
- 321 E Grant St
- 1104 E Marshall St
- 1106 N Western Ave
