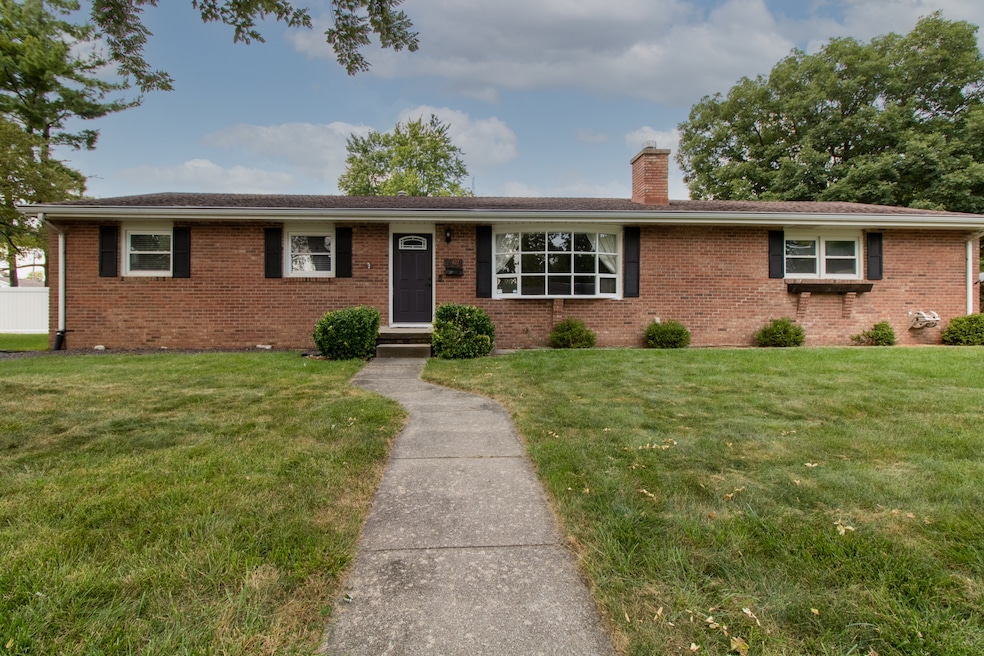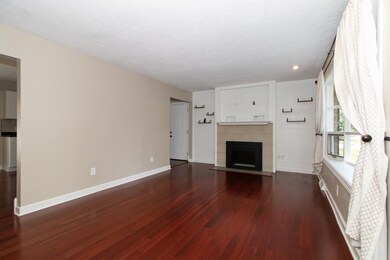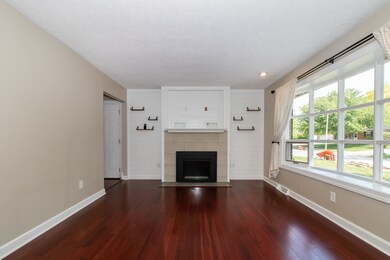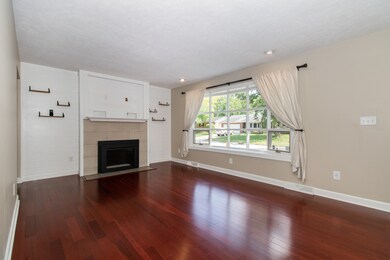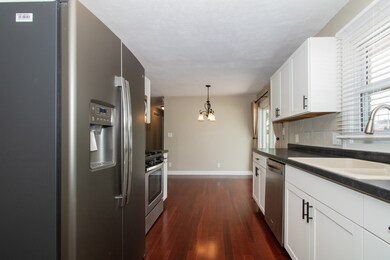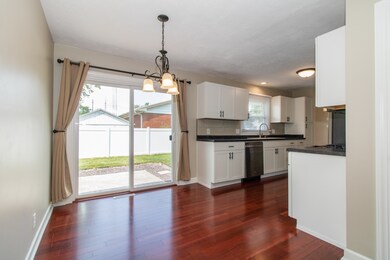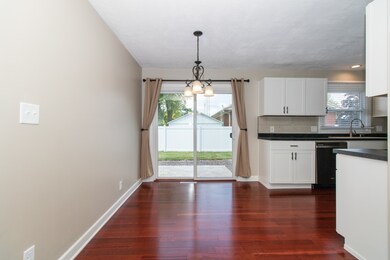
402 E Summit St Normal, IL 61761
Fell Park NeighborhoodHighlights
- Landscaped Professionally
- Mature Trees
- Ranch Style House
- Normal Community High School Rated A-
- Deck
- 4-minute walk to One Normal Plaza
About This Home
As of September 2021MOVE IN READY, totally updated 3 bedroom, 2 bath all brick home in Normal. Many updates throughout. New cabinets, counters and floors in kitchen and living room, furnace and AC all new in 2017. Electrical 200 amp service, interior and exterior doors, ceiling fans and patio updated in 2018 and in 2019, updated plumbing supply and new fence. Full basement with extra living space, perfect for entertaining family and friends. Check this home out today! It won't last long!
Last Agent to Sell the Property
RE/MAX Rising License #471018921 Listed on: 08/05/2021

Last Buyer's Agent
Karen Williams
RE/MAX Rising License #475138275
Home Details
Home Type
- Single Family
Est. Annual Taxes
- $2,529
Year Built
- Built in 1965
Lot Details
- Lot Dimensions are 80x140
- Landscaped Professionally
- Mature Trees
Parking
- 2 Car Attached Garage
- Garage Door Opener
- Parking Space is Owned
Home Design
- Ranch Style House
- Brick Exterior Construction
Interior Spaces
- 1,177 Sq Ft Home
- Whole House Fan
- Ceiling Fan
- Attached Fireplace Door
- Gas Log Fireplace
- Pull Down Stairs to Attic
- Gas Dryer Hookup
Kitchen
- Range
- Dishwasher
Bedrooms and Bathrooms
- 3 Bedrooms
- 3 Potential Bedrooms
- Bathroom on Main Level
- 2 Full Bathrooms
Partially Finished Basement
- Basement Fills Entire Space Under The House
- Finished Basement Bathroom
Outdoor Features
- Deck
- Shed
- Porch
Schools
- Fairview Elementary School
- Chiddix Jr High Middle School
- Normal Community High School
Utilities
- Forced Air Heating and Cooling System
- Heating System Uses Natural Gas
Ownership History
Purchase Details
Home Financials for this Owner
Home Financials are based on the most recent Mortgage that was taken out on this home.Purchase Details
Home Financials for this Owner
Home Financials are based on the most recent Mortgage that was taken out on this home.Purchase Details
Home Financials for this Owner
Home Financials are based on the most recent Mortgage that was taken out on this home.Purchase Details
Home Financials for this Owner
Home Financials are based on the most recent Mortgage that was taken out on this home.Purchase Details
Similar Homes in the area
Home Values in the Area
Average Home Value in this Area
Purchase History
| Date | Type | Sale Price | Title Company |
|---|---|---|---|
| Warranty Deed | $201,000 | Mclean County Title | |
| Warranty Deed | $98,500 | Frontier Title Co | |
| Warranty Deed | $123,000 | First Community Title | |
| Warranty Deed | -- | None Available | |
| Warranty Deed | $130,000 | First American Title |
Mortgage History
| Date | Status | Loan Amount | Loan Type |
|---|---|---|---|
| Open | $170,850 | New Conventional | |
| Previous Owner | $93,575 | No Value Available | |
| Previous Owner | $119,881 | FHA | |
| Previous Owner | $84,000 | Unknown | |
| Previous Owner | $82,800 | New Conventional | |
| Previous Owner | $104,000 | No Value Available |
Property History
| Date | Event | Price | Change | Sq Ft Price |
|---|---|---|---|---|
| 09/09/2021 09/09/21 | Sold | $201,000 | +11.7% | $171 / Sq Ft |
| 08/07/2021 08/07/21 | Pending | -- | -- | -- |
| 08/05/2021 08/05/21 | For Sale | $179,900 | +82.6% | $153 / Sq Ft |
| 08/23/2017 08/23/17 | Sold | $98,500 | -21.2% | $84 / Sq Ft |
| 05/18/2017 05/18/17 | Pending | -- | -- | -- |
| 08/04/2016 08/04/16 | For Sale | $125,000 | -- | $106 / Sq Ft |
Tax History Compared to Growth
Tax History
| Year | Tax Paid | Tax Assessment Tax Assessment Total Assessment is a certain percentage of the fair market value that is determined by local assessors to be the total taxable value of land and additions on the property. | Land | Improvement |
|---|---|---|---|---|
| 2024 | $3,831 | $60,139 | $13,951 | $46,188 |
| 2022 | $3,831 | $52,410 | $11,286 | $41,124 |
| 2021 | $2,747 | $35,865 | $10,648 | $25,217 |
| 2020 | $2,529 | $33,364 | $10,537 | $22,827 |
| 2019 | $2,440 | $33,184 | $10,480 | $22,704 |
| 2018 | $2,408 | $32,833 | $10,369 | $22,464 |
| 2017 | $2,322 | $32,833 | $10,369 | $22,464 |
| 2016 | $3,610 | $48,179 | $10,369 | $37,810 |
| 2015 | $3,500 | $47,050 | $10,126 | $36,924 |
| 2014 | $3,457 | $47,050 | $10,126 | $36,924 |
| 2013 | -- | $47,050 | $10,126 | $36,924 |
Agents Affiliated with this Home
-

Seller's Agent in 2021
John Armstrong
RE/MAX
(309) 275-9333
5 in this area
231 Total Sales
-

Seller Co-Listing Agent in 2021
Noelle Burns
RE/MAX
(309) 830-2404
4 in this area
241 Total Sales
-
K
Buyer's Agent in 2021
Karen Williams
RE/MAX
-

Buyer Co-Listing Agent in 2021
Emily Almeida
RE/MAX
(309) 826-0672
1 in this area
61 Total Sales
-

Seller's Agent in 2017
Steve Sovereign
Coldwell Banker Real Estate Group
(309) 826-4646
2 in this area
154 Total Sales
-
J
Buyer's Agent in 2017
Jeff Reedy
Keller Williams Revolution
(309) 287-4195
137 Total Sales
Map
Source: Midwest Real Estate Data (MRED)
MLS Number: 11179914
APN: 14-22-305-006
- 1409 N Maple St
- 1204 N Linden St
- 1003 N Maple St
- 510 Beechwood Ct
- 102 E Lincoln St
- 107 Regal Dr
- 903 N Linden St Unit 131
- 903 N Linden St Unit 3
- 1603 Bensington Ct
- 206 E Sycamore St
- 1103 Perry Ln
- 106 E Poplar St
- 248 Parktrail Rd
- 1613 Cutter Ct
- 1608 Surrey St
- 600 Carriage Hills Rd Unit A
- 1204 Henry St
- 1704 Sunrise Point
- 1515 Belclare Rd
- 306 N Blair Dr
