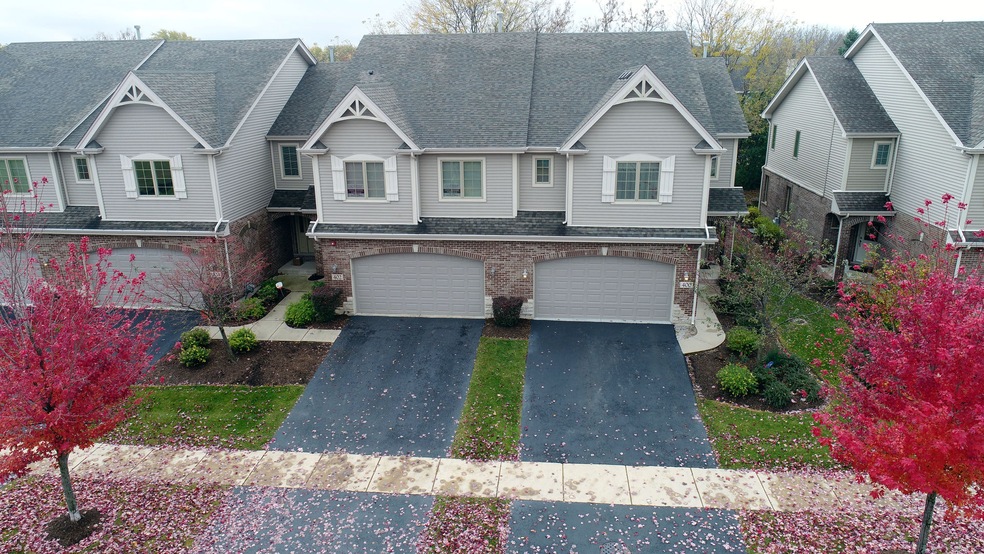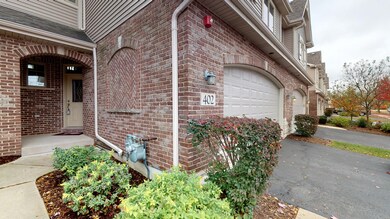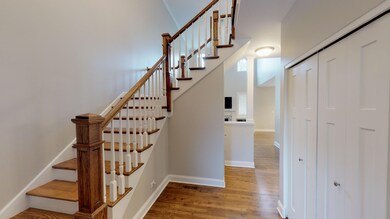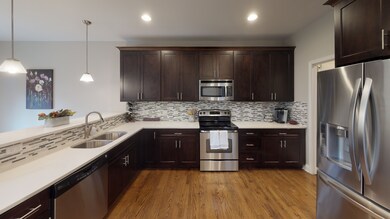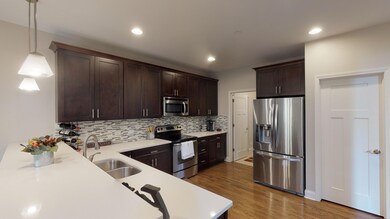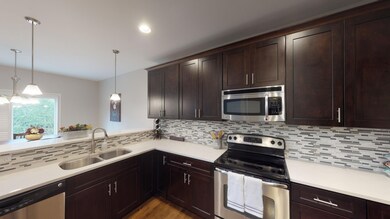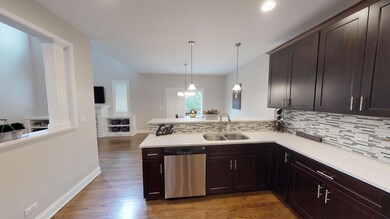
402 E Tall Oaks Ln Itasca, IL 60143
North Itasca NeighborhoodHighlights
- Vaulted Ceiling
- Wood Flooring
- Stainless Steel Appliances
- Elmer H Franzen Intermediate School Rated A
- Walk-In Pantry
- Attached Garage
About This Home
As of January 2020Welcome home! This luxury 2,100 sq ft town home offers 3 beds, 2.5 baths with stunning walnut hardwood floors on first floor and open staircase to second level. Two story dramatic family room with gas fireplace & built in cabinetry. Open concept kitchen, living room, and dining room. Gourmet kitchen featuring 42" maple cabinetry, quartz counters throughout home, breakfast bar, back splash, stainless steel appliances, walk in pantry, finished with crown molding. On the 2nd floor you will find a large luxury master suite with tray ceiling, over sized soaker tub and separate shower, double sink vanity, linen closet, and massive walk in closet. Spacious 2nd and 3rd bedrooms provide ample storage and share a full bathroom with private linen closet. Convenient 2nd floor laundry. Freshly painted throughout home. 9 ft ceilings on first floor & basement. 3 3/4" baseboards throughout. Fully finished basement for entertaining, out of town guests, office, game night, or sporting events. Patio backs up to beautiful trees offering privacy and lush views. Attached 2 car garage with spacious mud room for the daily clutter. Perfect location near parks, schools, shopping, Metra, airport and city, with immediate access to highways. Walk to downtown & train. Award winning schools. Can close quick - just in time to be in your new home before the holidays!
Last Agent to Sell the Property
Berkshire Hathaway HomeServices American Heritage License #475172303 Listed on: 10/31/2019

Last Buyer's Agent
Berkshire Hathaway HomeServices American Heritage License #475172303 Listed on: 10/31/2019

Townhouse Details
Home Type
- Townhome
Est. Annual Taxes
- $8,922
Year Built
- 2011
HOA Fees
- $150 per month
Parking
- Attached Garage
- Parking Available
- Garage Transmitter
- Garage Door Opener
- Driveway
- Visitor Parking
- Parking Included in Price
- Garage Is Owned
Home Design
- Brick Exterior Construction
- Slab Foundation
- Asphalt Shingled Roof
- Vinyl Siding
Interior Spaces
- Built-In Features
- Vaulted Ceiling
- Gas Log Fireplace
- Entrance Foyer
- Storage
- Wood Flooring
- Finished Basement
- Basement Fills Entire Space Under The House
Kitchen
- Breakfast Bar
- Walk-In Pantry
- Oven or Range
- Microwave
- Dishwasher
- Stainless Steel Appliances
- Disposal
Bedrooms and Bathrooms
- Walk-In Closet
- Primary Bathroom is a Full Bathroom
- Dual Sinks
- Soaking Tub
- Separate Shower
Laundry
- Laundry on upper level
- Dryer
- Washer
Utilities
- Central Air
- Heating System Uses Gas
Additional Features
- North or South Exposure
- Patio
- Property is near a bus stop
Listing and Financial Details
- Homeowner Tax Exemptions
Community Details
Amenities
- Common Area
Pet Policy
- Pets Allowed
Ownership History
Purchase Details
Home Financials for this Owner
Home Financials are based on the most recent Mortgage that was taken out on this home.Purchase Details
Home Financials for this Owner
Home Financials are based on the most recent Mortgage that was taken out on this home.Similar Homes in the area
Home Values in the Area
Average Home Value in this Area
Purchase History
| Date | Type | Sale Price | Title Company |
|---|---|---|---|
| Warranty Deed | $355,000 | Chicago Title | |
| Corporate Deed | $341,000 | Chicago Title Insurance Co |
Mortgage History
| Date | Status | Loan Amount | Loan Type |
|---|---|---|---|
| Open | $284,000 | New Conventional | |
| Previous Owner | $272,400 | New Conventional | |
| Previous Owner | $950,000 | Construction |
Property History
| Date | Event | Price | Change | Sq Ft Price |
|---|---|---|---|---|
| 01/03/2020 01/03/20 | Sold | $355,000 | -4.8% | $169 / Sq Ft |
| 11/20/2019 11/20/19 | Pending | -- | -- | -- |
| 10/31/2019 10/31/19 | For Sale | $373,000 | +8.8% | $178 / Sq Ft |
| 07/10/2012 07/10/12 | Sold | $342,975 | +7.2% | $163 / Sq Ft |
| 05/14/2012 05/14/12 | Pending | -- | -- | -- |
| 12/13/2011 12/13/11 | For Sale | $319,900 | -- | $152 / Sq Ft |
Tax History Compared to Growth
Tax History
| Year | Tax Paid | Tax Assessment Tax Assessment Total Assessment is a certain percentage of the fair market value that is determined by local assessors to be the total taxable value of land and additions on the property. | Land | Improvement |
|---|---|---|---|---|
| 2023 | $8,922 | $131,760 | $31,970 | $99,790 |
| 2022 | $8,401 | $123,680 | $30,010 | $93,670 |
| 2021 | $7,987 | $118,460 | $28,740 | $89,720 |
| 2020 | $7,685 | $113,470 | $27,530 | $85,940 |
| 2019 | $7,504 | $109,100 | $26,470 | $82,630 |
| 2018 | $7,275 | $102,980 | $26,470 | $76,510 |
| 2017 | $6,840 | $98,420 | $25,300 | $73,120 |
| 2016 | $6,614 | $90,870 | $23,360 | $67,510 |
| 2015 | $6,411 | $83,940 | $21,580 | $62,360 |
| 2014 | $5,285 | $67,150 | $17,260 | $49,890 |
| 2013 | $5,167 | $68,520 | $17,610 | $50,910 |
Agents Affiliated with this Home
-

Seller's Agent in 2020
Amie Cargola
Berkshire Hathaway HomeServices American Heritage
(312) 221-5912
32 Total Sales
-
N
Seller's Agent in 2012
Nicole Kelly
Norwood Realty, Inc.
5 in this area
22 Total Sales
-
D
Buyer's Agent in 2012
Dori Gordon
Home Sweet Home Ryan Realty LLC
Map
Source: Midwest Real Estate Data (MRED)
MLS Number: MRD10562967
APN: 03-05-302-101
- 215 Walters Ln Unit 1B
- 305 Walters Ln Unit 1B
- 188 Millers Crossing Unit 44
- 276 Wildspring Ct Unit 93
- 1000 Surrey Ln
- 1044 Inverness Ln
- 711 E Greenview Rd
- 524 Willow St
- 530 Birch St
- 352 Bay Dr
- 105 E Irving Park Rd
- 100 S Walnut St
- 314 Catalpa Ave
- 241 S Cherry St
- 235 Parkchester Rd
- 1266 Old Mill Ln Unit 684
- 1297 Old Mill Ln Unit 534
- 57 Kenilworth Ave
- 588 Montego Dr
- 325 Bonnie Brae Ave
