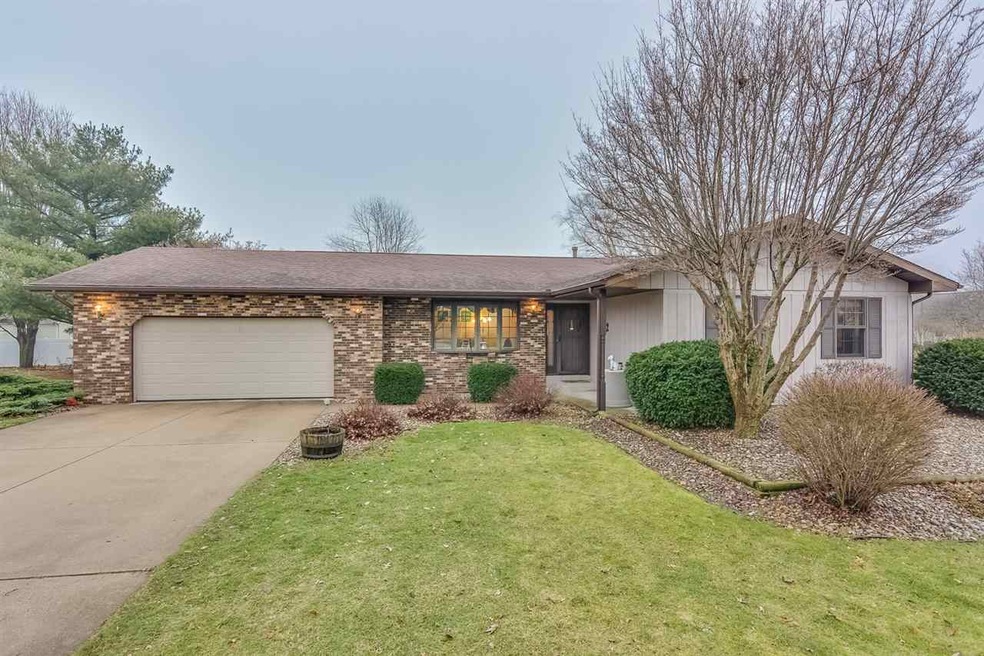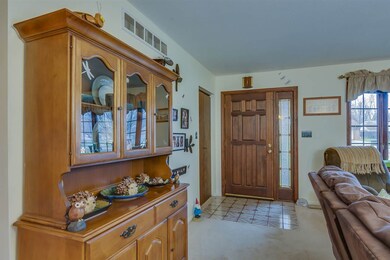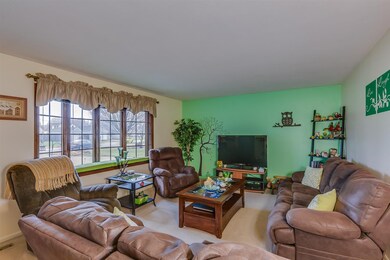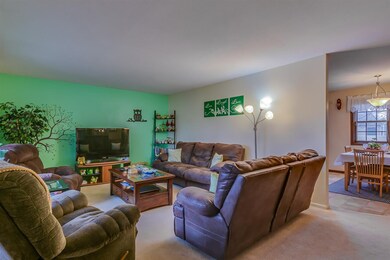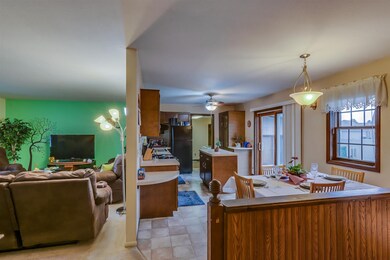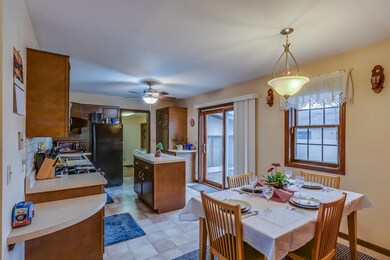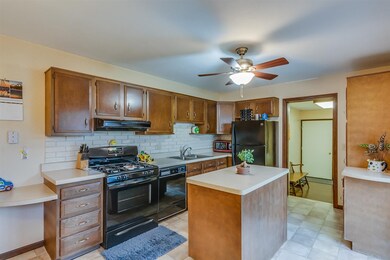
402 Filbert St New Carlisle, IN 46552
Highlights
- Spa
- Ranch Style House
- 2 Car Attached Garage
- Primary Bedroom Suite
- Covered patio or porch
- Eat-In Kitchen
About This Home
As of September 2024This beautiful 3 bedroom, 3 full bath home with first floor laundry, 4 season room with hot tub, spacious finished basement, and 2 car attached garage will not disappoint. Over sized master includes two nice sized closets and master bath. You will love the open eat in kitchen with a full compliment of appliances and first floor laundry that includes the washer and the dryer. Freshly painted through out and loads of storage. Soak your day away in the large hot tub in the private 4 seasons room that over looks the private back yard with newer poly vinyl fencing. Finished basement includes a half bath and boasts 2 very large family living areas. Call today for your private showing, this home won't last long.
Home Details
Home Type
- Single Family
Est. Annual Taxes
- $1,706
Year Built
- Built in 1982
Lot Details
- 0.37 Acre Lot
- Lot Dimensions are 143x130
- Rural Setting
- Property is Fully Fenced
- Privacy Fence
- Vinyl Fence
- Irregular Lot
Parking
- 2 Car Attached Garage
- Garage Door Opener
- Driveway
Home Design
- Ranch Style House
- Brick Exterior Construction
- Vinyl Construction Material
Flooring
- Carpet
- Ceramic Tile
- Vinyl
Bedrooms and Bathrooms
- 3 Bedrooms
- Primary Bedroom Suite
Finished Basement
- Basement Fills Entire Space Under The House
- 1 Bathroom in Basement
Outdoor Features
- Spa
- Covered patio or porch
Utilities
- Forced Air Heating and Cooling System
- Heating System Uses Gas
Additional Features
- Eat-In Kitchen
- Laundry on main level
Listing and Financial Details
- Assessor Parcel Number 71-01-34-280-014.000-018
Ownership History
Purchase Details
Home Financials for this Owner
Home Financials are based on the most recent Mortgage that was taken out on this home.Purchase Details
Home Financials for this Owner
Home Financials are based on the most recent Mortgage that was taken out on this home.Purchase Details
Home Financials for this Owner
Home Financials are based on the most recent Mortgage that was taken out on this home.Purchase Details
Home Financials for this Owner
Home Financials are based on the most recent Mortgage that was taken out on this home.Similar Homes in New Carlisle, IN
Home Values in the Area
Average Home Value in this Area
Purchase History
| Date | Type | Sale Price | Title Company |
|---|---|---|---|
| Warranty Deed | $345,000 | Meridian Title | |
| Warranty Deed | -- | -- | |
| Warranty Deed | -- | Fidelity National | |
| Warranty Deed | -- | Ticor |
Mortgage History
| Date | Status | Loan Amount | Loan Type |
|---|---|---|---|
| Open | $305,000 | VA | |
| Previous Owner | $10,000 | Credit Line Revolving | |
| Previous Owner | $144,000 | New Conventional | |
| Previous Owner | $15,000 | New Conventional | |
| Previous Owner | $140,000 | New Conventional | |
| Previous Owner | $152,000 | New Conventional | |
| Previous Owner | $128,541 | New Conventional | |
| Previous Owner | $129,150 | New Conventional | |
| Previous Owner | $116,000 | New Conventional | |
| Previous Owner | $34,200 | Credit Line Revolving |
Property History
| Date | Event | Price | Change | Sq Ft Price |
|---|---|---|---|---|
| 09/17/2024 09/17/24 | Sold | $345,000 | -1.4% | $121 / Sq Ft |
| 08/06/2024 08/06/24 | For Sale | $349,999 | 0.0% | $123 / Sq Ft |
| 08/03/2024 08/03/24 | Price Changed | $349,999 | +112.1% | $123 / Sq Ft |
| 03/22/2017 03/22/17 | Sold | $165,000 | -2.9% | $58 / Sq Ft |
| 02/03/2017 02/03/17 | Pending | -- | -- | -- |
| 01/23/2017 01/23/17 | For Sale | $169,900 | -- | $59 / Sq Ft |
Tax History Compared to Growth
Tax History
| Year | Tax Paid | Tax Assessment Tax Assessment Total Assessment is a certain percentage of the fair market value that is determined by local assessors to be the total taxable value of land and additions on the property. | Land | Improvement |
|---|---|---|---|---|
| 2024 | $3,106 | $304,600 | $51,300 | $253,300 |
| 2023 | $3,056 | $271,200 | $51,300 | $219,900 |
| 2022 | $2,797 | $260,200 | $51,300 | $208,900 |
| 2021 | $2,374 | $216,700 | $25,300 | $191,400 |
| 2020 | $2,257 | $205,400 | $27,200 | $178,200 |
| 2019 | $1,888 | $170,600 | $21,400 | $149,200 |
| 2018 | $2,263 | $172,200 | $21,400 | $150,800 |
| 2017 | $1,812 | $137,300 | $19,000 | $118,300 |
| 2016 | $1,919 | $137,300 | $19,000 | $118,300 |
| 2014 | $1,621 | $135,000 | $19,000 | $116,000 |
Agents Affiliated with this Home
-

Seller's Agent in 2024
Alana Boothe
Coldwell Banker Realty dba Coldwell Banker Residential Brokerage
(219) 561-1083
72 Total Sales
-

Buyer's Agent in 2024
Carolyn Crooks
Keller Williams Thrive South
(574) 527-2741
222 Total Sales
-

Seller's Agent in 2017
Kimberly Murrell
McKinnies Realty, LLC
(574) 276-4275
125 Total Sales
Map
Source: Indiana Regional MLS
MLS Number: 201702766
APN: 71-01-34-280-014.000-018
- 410 S Filbert St
- 415 Filbert St
- 107 S Cherry St
- 121 W Front St
- 312 Tiger Ct Unit 8
- 321 W Michigan St
- 414 W Michigan St
- 701 Thunderbird Dr
- 312 W Rigg St
- 55330 Timothy Rd
- 116 Lavender Ct
- 305 Hilltop Ct
- 305 Hill Top Ct
- 750 W Michigan St
- 54654 Wintergreen Rd
- 542 E Michigan St
- 0 Wintergreen Rd
- 55420 County Line Rd
- 54760 County Line Rd
- 55232 Sundance Dr
