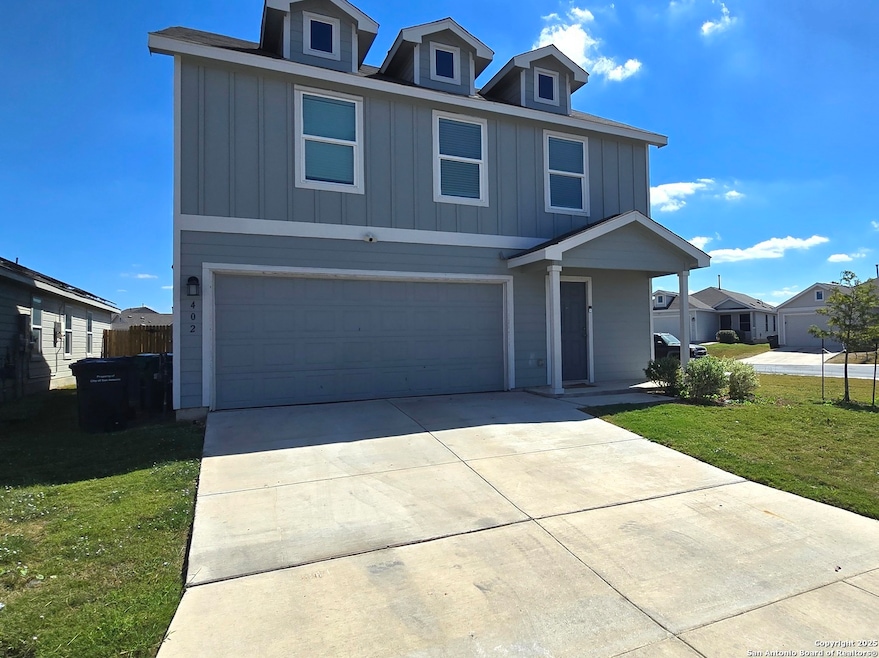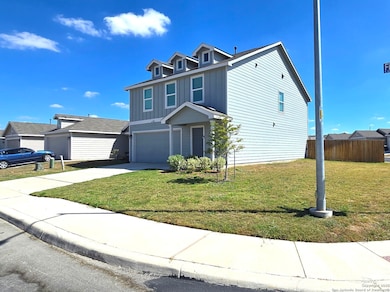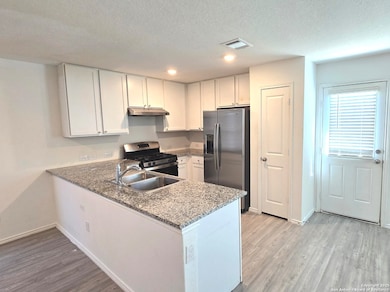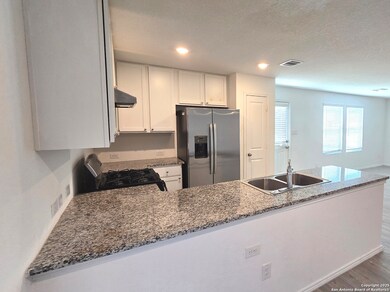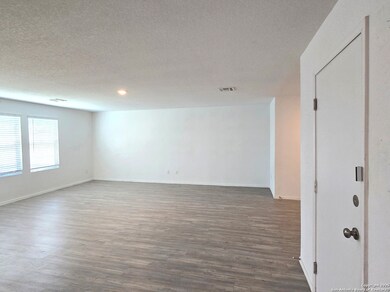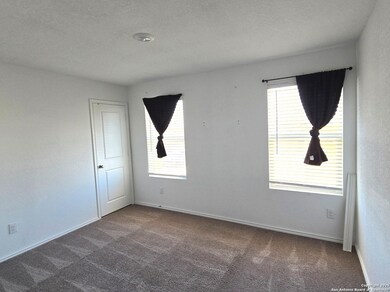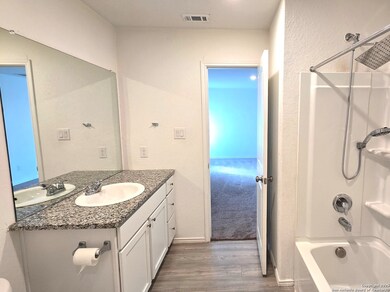402 Filibusters Trail San Antonio, TX 78220
Far Southeast Side Neighborhood
4
Beds
2.5
Baths
1,936
Sq Ft
5,314
Sq Ft Lot
Highlights
- Game Room
- Ceiling Fan
- Carpet
- Central Heating and Cooling System
About This Home
Welcome to 402 Filibusters Trail, a beautiful 2023-built home nestled on a desirable corner lot in the sought-after Rosillo Creek community. This spacious 4-bedroom residence combines modern design with everyday comfort, featuring an open-concept layout with a bright family room and a large upstairs gameroom loft, perfect for entertaining or relaxing. The stylish island kitchen boasts granite countertops, a gas cooktop, and stainless steel appliances, with the refrigerator conveying for added convenience.
Home Details
Home Type
- Single Family
Year Built
- Built in 2022
Lot Details
- 5,314 Sq Ft Lot
Parking
- 2 Car Garage
Home Design
- Slab Foundation
- Composition Roof
Interior Spaces
- 1,936 Sq Ft Home
- 2-Story Property
- Ceiling Fan
- Window Treatments
- Game Room
- Carpet
- Fire and Smoke Detector
- Washer Hookup
Kitchen
- Self-Cleaning Oven
- Stove
- Microwave
- Ice Maker
- Dishwasher
- Disposal
Bedrooms and Bathrooms
- 4 Bedrooms
Schools
- Hirsch Elementary School
- Davis Middle School
- Sam Houston High School
Utilities
- Central Heating and Cooling System
- Heating System Uses Natural Gas
- Gas Water Heater
Community Details
- Built by Lennar
- Rosillo Ranch Subdivision
Listing and Financial Details
- Assessor Parcel Number 128670120150
Map
Source: San Antonio Board of REALTORS®
MLS Number: 1921883
APN: 12867-012-0150
Nearby Homes
- 427 Filibusters Trail
- 242 Ambush Ridge
- 238 Ambush Ridge
- 219 Presidio Place
- 362 Ambush Ridge
- 526 Ambush Ridge
- 5902 Willow Point Blvd
- 519 Wild Olive Way
- 526 Wild Olive Way
- 138 Expedition Way
- 202 Reuben Kemper
- 5930 Willow Point Blvd
- 5915 Willow Point Blvd
- 415 Indian Blossom
- 5923 Willow Point Blvd
- Idlewood Plan at Willow Point - Cottage Collection
- Sentosa Plan at Willow Point - Cottage Collection
- Barlow Plan at Willow Point - Cottage Collection
- Oakridge Plan at Willow Point - Cottage Collection
- Kitson Plan at Willow Point - Cottage Collection
- 419 Filibusters Trail
- 242 Ambush Ridge
- 426 de Herrera
- 6410 Kemper Place
- 507 Wild Olive Way
- 634 Ambush Ridge
- 6215 Katy Run
- 6327 Sycamore Run
- 6534 Augustus Magee
- 6546 Augustus Magee
- 6318 Katy Star
- 6123 Quiet Oak Place
- 715 Wild Olive Way
- 754 Ambush Ridge
- 6030 Fm 1346
- 6622 San Miguel Way
- 6116 Sunflower Path
- 2417 Cotton Forrest
- 6606 Poseidon Way
- 2407 Sunset Bend
