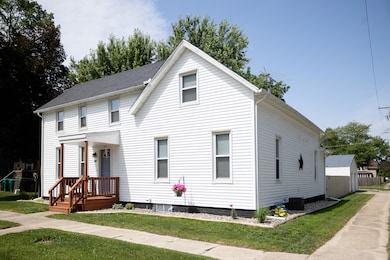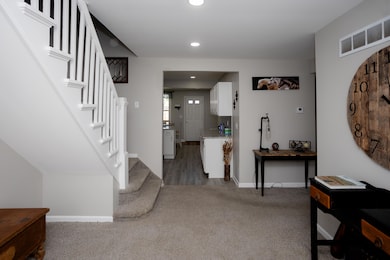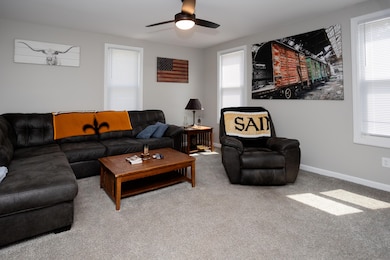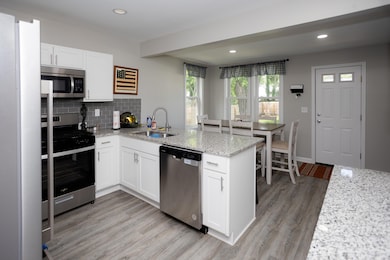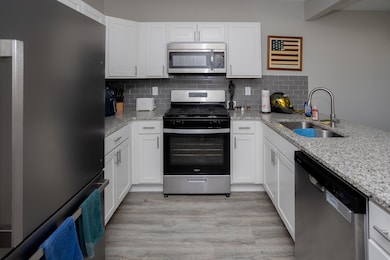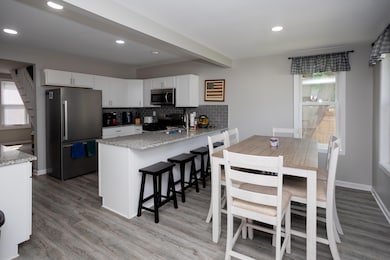402 G St La Porte, IN 46350
Estimated payment $1,803/month
Highlights
- Corner Lot
- Neighborhood Views
- Living Room
- No HOA
- 2 Car Detached Garage
- Forced Air Heating and Cooling System
About This Home
Look no further than this remarkable 5 BR, 2.5 BA home in the heart of La Porte completely updated and ready for new owners. The main floor welcomes you to a large entry area, living room, primary bedroom with full ensuite bath, second bedroom and half bath/laundry. The gourmet kitchen features stainless steel appliances, granite countertops, an abundance of soft-close cabinets and a large eating area. Upstairs are two additional bedrooms den and full bath. Tucked away at the back is the 5th bedroom with its own private staircase. The large backyard is perfect for grilling and gathering with a new privacy fence and double gate for easy access. The detached oversized, two-car garage has been updated including 200 amp electrical service. There's room for a pool and or play a game on the concrete basketball court on this large corner lot. The furnace, A/C, appliances and dual hot water heaters are all less than 2 years old making this home worry free for anyone including FHA and VA buyers. There's so much here, don't miss out on this beautiful home within walking distance to schools, restaurants and shopping.
Home Details
Home Type
- Single Family
Est. Annual Taxes
- $726
Year Built
- Built in 1870
Lot Details
- 7,150 Sq Ft Lot
- Back Yard Fenced
- Corner Lot
Parking
- 2 Car Detached Garage
Interior Spaces
- 2,206 Sq Ft Home
- 2-Story Property
- Living Room
- Neighborhood Views
- Laundry on main level
- Basement
Kitchen
- Gas Range
- Microwave
- Dishwasher
Flooring
- Carpet
- Vinyl
Bedrooms and Bathrooms
- 5 Bedrooms
Schools
- Handley Elementary School
- Kesling Middle School
- Laporte High School
Utilities
- Forced Air Heating and Cooling System
- Heating System Uses Natural Gas
Community Details
- No Home Owners Association
- Andrews Add Subdivision
Listing and Financial Details
- Assessor Parcel Number 461002214007000043
Map
Home Values in the Area
Average Home Value in this Area
Tax History
| Year | Tax Paid | Tax Assessment Tax Assessment Total Assessment is a certain percentage of the fair market value that is determined by local assessors to be the total taxable value of land and additions on the property. | Land | Improvement |
|---|---|---|---|---|
| 2024 | $723 | $76,000 | $15,500 | $60,500 |
| 2023 | $644 | $74,500 | $12,900 | $61,600 |
| 2022 | $656 | $77,800 | $12,900 | $64,900 |
| 2021 | $602 | $75,000 | $12,900 | $62,100 |
| 2020 | $784 | $75,000 | $12,900 | $62,100 |
| 2019 | $851 | $84,500 | $15,500 | $69,000 |
| 2018 | $693 | $77,000 | $13,600 | $63,400 |
| 2017 | $601 | $73,000 | $13,600 | $59,400 |
| 2016 | $974 | $92,200 | $16,100 | $76,100 |
| 2014 | $847 | $84,300 | $16,100 | $68,200 |
Property History
| Date | Event | Price | List to Sale | Price per Sq Ft | Prior Sale |
|---|---|---|---|---|---|
| 10/05/2025 10/05/25 | Price Changed | $329,900 | -1.5% | $150 / Sq Ft | |
| 07/01/2025 07/01/25 | Price Changed | $334,900 | -4.3% | $152 / Sq Ft | |
| 06/17/2025 06/17/25 | For Sale | $349,900 | +23.8% | $159 / Sq Ft | |
| 07/16/2024 07/16/24 | Sold | $282,600 | +1.0% | $128 / Sq Ft | View Prior Sale |
| 06/22/2024 06/22/24 | Pending | -- | -- | -- | |
| 06/21/2024 06/21/24 | For Sale | $279,900 | -- | $127 / Sq Ft |
Purchase History
| Date | Type | Sale Price | Title Company |
|---|---|---|---|
| Warranty Deed | -- | Meridian Title | |
| Warranty Deed | -- | Meridian Title |
Mortgage History
| Date | Status | Loan Amount | Loan Type |
|---|---|---|---|
| Open | $291,925 | VA | |
| Previous Owner | $168,750 | New Conventional |
Source: Northwest Indiana Association of REALTORS®
MLS Number: 822704
APN: 46-10-02-214-007.000-043
- 811 Tyler St Unit SIDE APARTMENT
- 710 Perry St Unit 4
- 1105 W 10th St
- 1204 Andrew Ave
- 807 Rose St Unit 807 1/2 Rose
- 909 Jackson St Unit 3
- 1600 5th St Unit ID1328989P
- 1101 Woodward St Unit 3
- 1713 5th St
- 201 Weller Ave Unit ID1328986P
- 402 Truesdell Ave
- 200 Plymouth Ln
- 104 Willow Bend Dr Unit ID1328991P
- 523 Grove St
- 207 New York St
- 513 Pine Lake Ave Unit ID1328978P
- 1980 Park St
- 1982 Park St
- 190 Country Club Dr Unit ID1328968P
- 1083 E State Road 2 Unit 30

