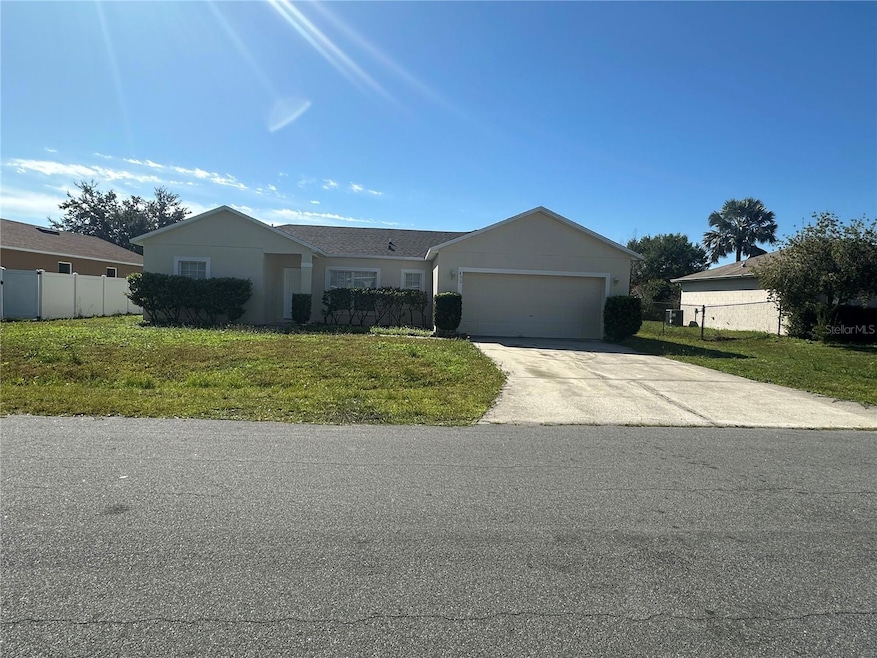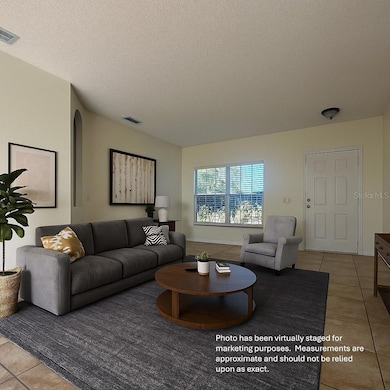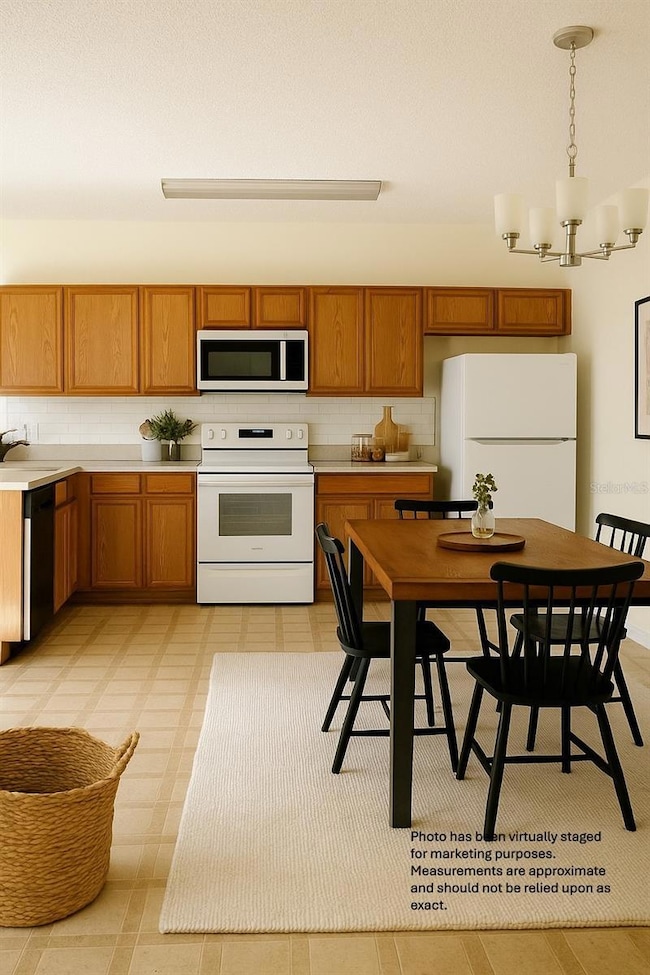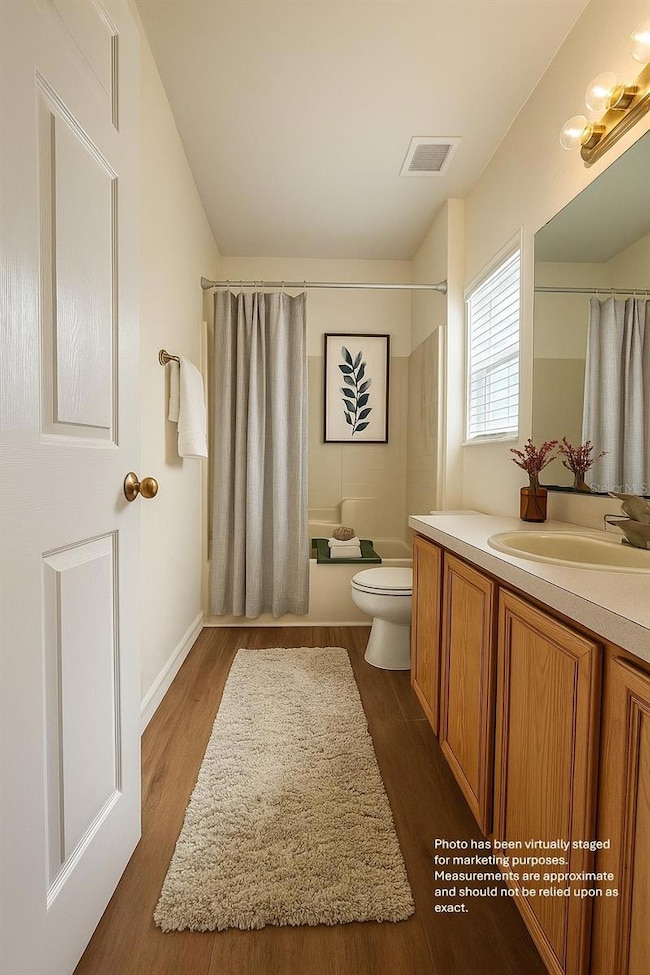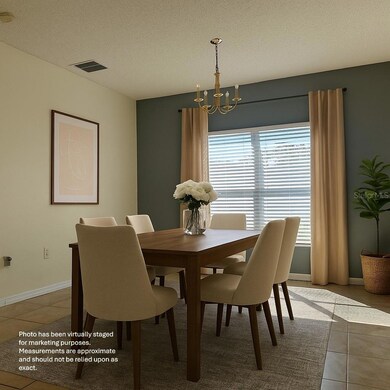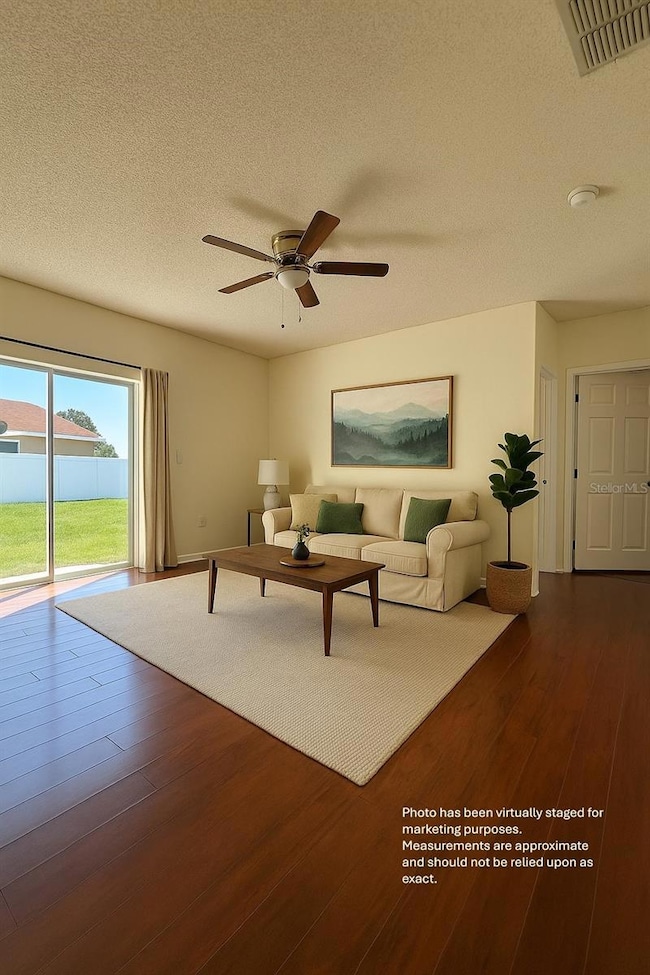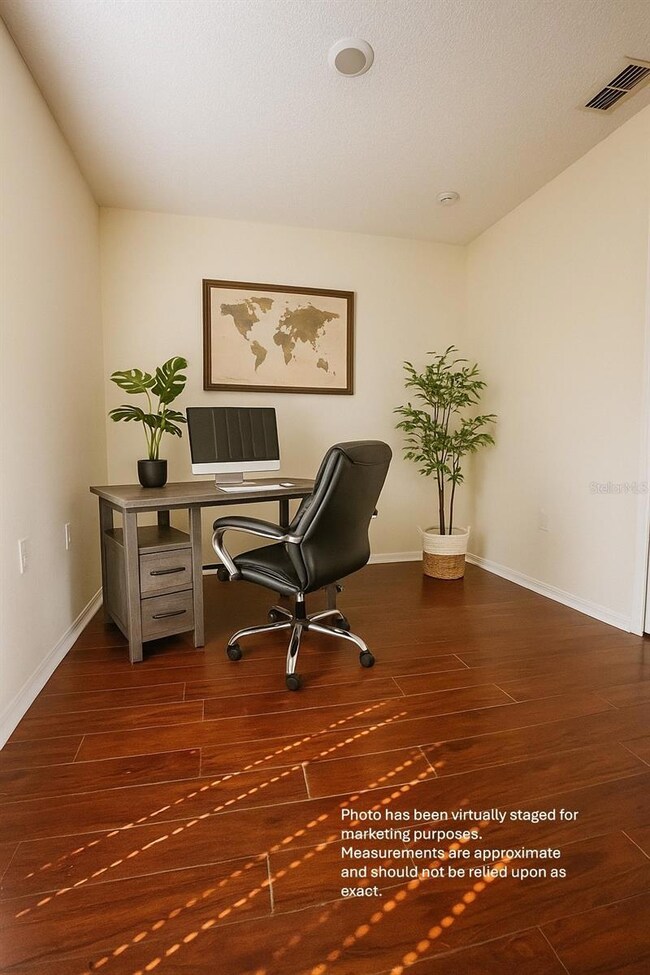402 Greenwich Ct Kissimmee, FL 34758
Highlights
- 2 Car Attached Garage
- Central Heating and Cooling System
- Ceiling Fan
- Laundry Room
- Combination Dining and Living Room
- 1-Story Property
About This Home
Well-maintained 4 bedroom, 2 bath single-family home located in the Poinciana subdivision of Kissimmee, Florida. This property features a functional split-bedroom floor plan designed to provide comfort and privacy. The master bedroom features ceramic tile flooring, and the other bedrooms have laminate wood floors. The home includes a functional kitchen with standard appliances, a spacious living, family and dining area, and a convenient 2-car garage. Situated in a quiet residential community, this property is just minutes away from shopping, schools, parks, and major roadways.
This home combines functionality and value, making it an excellent choice for comfortable Florida living. No animals please. Showings are by appointment only. Disclaimer: Images are virtually staged for marketing purposes only. Furniture and decor are not included.
Listing Agent
DON ASHER & ASSOCIATES, INC. Brokerage Phone: 407-425-4561 License #3205013 Listed on: 11/11/2025
Home Details
Home Type
- Single Family
Est. Annual Taxes
- $3,488
Year Built
- Built in 2003
Lot Details
- 8,886 Sq Ft Lot
Parking
- 2 Car Attached Garage
Interior Spaces
- 1,744 Sq Ft Home
- 1-Story Property
- Ceiling Fan
- Combination Dining and Living Room
Kitchen
- Range
- Microwave
- Dishwasher
Bedrooms and Bathrooms
- 3 Bedrooms
- 2 Full Bathrooms
Laundry
- Laundry Room
- Dryer
- Washer
Schools
- Poinciana Elementary School
- Discovery Intermediate
- Liberty High School
Utilities
- Central Heating and Cooling System
- Thermostat
Listing and Financial Details
- Residential Lease
- Property Available on 11/7/25
- $60 Application Fee
- Assessor Parcel Number 25-26-28-6100-0551-0040
Community Details
Overview
- Property has a Home Owners Association
- First Service Residential Association, Phone Number (863) 427-0900
- Poinciana Village 2 Nbhd 1 Subdivision
Pet Policy
- No Pets Allowed
Map
Source: Stellar MLS
MLS Number: O6358720
APN: 25-26-28-6100-0551-0040
- 305 Greenwich Ct
- 237 Dalton Dr
- 242 Grifford Dr
- 211 Dalton Dr
- 806 Grantham Dr
- 945 Gateshead Ct
- 217 Great Yarmouth Ct
- 936 Gillingham Ct
- 905 Gloucester Ct
- 907 Gloucester Ct
- 136 Nicholas Ct
- 147 Dorchester Ct
- 913 Halifax Dr
- 813 Halifax Dr
- 955 Cambridge Ct
- 939 Stockport Dr
- 815 Savona Place
- 332 Cardiff Dr
- 3 Bolton Ct
- 137 Birmingham Dr
- 248 Grifford Dr
- 340 Greenwich Ct
- 810 Glastonbury Dr
- 947 Gillingham Ct
- 847 Grantham Dr
- 917 Gateshead Ct
- 126 Briarcliff Dr
- 139 Dorchester Ct
- 967 Cambridge Ct
- 817 Savona Place Unit A
- 16 Northfleet Ln
- 654 Basingstoke Ct
- 2 York Ct
- 623 Brockton Dr
- 672 Basingstoke Ct
- 36 Bolton Ct
- 681 Basingstoke Ct
- 607 Basingstoke Ct
- 313 Marquee Dr
- 800 Palermo Ct
