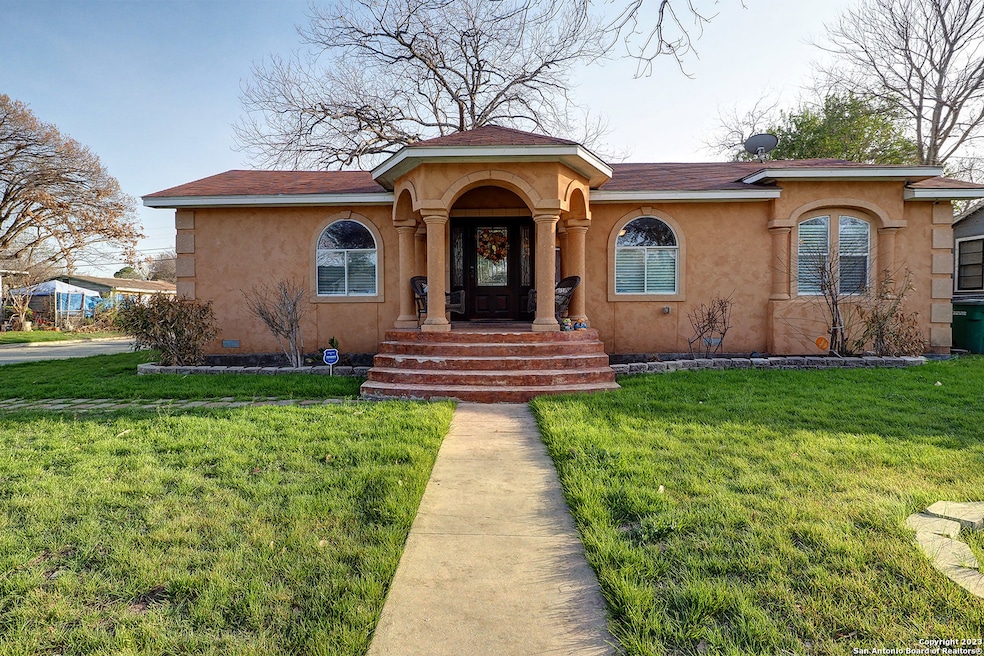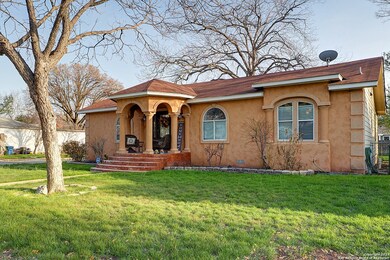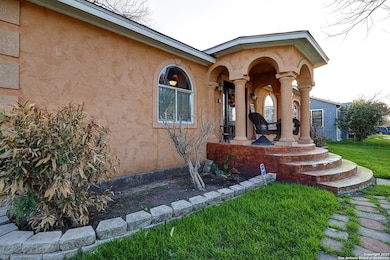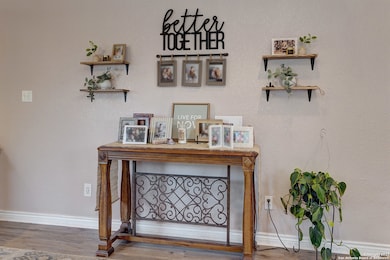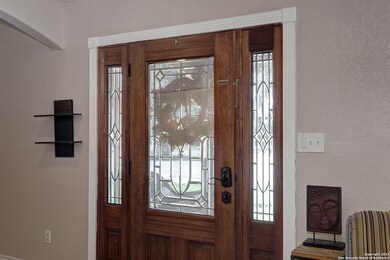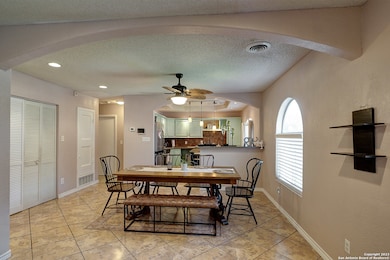402 Hermine Blvd San Antonio, TX 78212
Central Los Angeles Heights Neighborhood
3
Beds
1
Bath
1,590
Sq Ft
7,797
Sq Ft Lot
Highlights
- Mature Trees
- 1 Car Detached Garage
- Tile Patio or Porch
- Deck
- Eat-In Kitchen
- Ceramic Tile Flooring
About This Home
WELCOME HOME! Grand entrance of columns to welcome all guest to this beautifully maintained 3 bedroom home. Open floor plan as you enter home with generous kitchen and large kitchen island for prepping, storage, and entertaining. Large master and secondary rooms with no carpet. Large backyard with deck and mature trees to enjoy the evenings. Detached garage space. Minutes away from Olmos Park and Alamo Quarry. Conveniently located to major highways, shopping, food, and entertainment. Price adjustment
Home Details
Home Type
- Single Family
Est. Annual Taxes
- $5,538
Year Built
- Built in 1946
Lot Details
- 7,797 Sq Ft Lot
- Chain Link Fence
- Mature Trees
Parking
- 1 Car Detached Garage
Home Design
- Composition Roof
- Stucco
Interior Spaces
- 1,590 Sq Ft Home
- 1-Story Property
- Ceiling Fan
- Window Treatments
- Combination Dining and Living Room
Kitchen
- Eat-In Kitchen
- Stove
- Microwave
- Disposal
Flooring
- Linoleum
- Ceramic Tile
Bedrooms and Bathrooms
- 3 Bedrooms
- 1 Full Bathroom
Laundry
- Laundry on main level
- Laundry Tub
- Washer Hookup
Outdoor Features
- Deck
- Tile Patio or Porch
- Outdoor Storage
Schools
- Neal Elementary School
- Rogers Middle School
- Edison High School
Utilities
- Central Heating and Cooling System
- Heating System Uses Natural Gas
- Gas Water Heater
- Cable TV Available
Community Details
- Olmos/San Pedro Place Sa Subdivision
Listing and Financial Details
- Assessor Parcel Number 091180050120
- Seller Concessions Offered
Map
Source: San Antonio Board of REALTORS®
MLS Number: 1925224
APN: 09118-005-0120
Nearby Homes
- 502 Lovera Blvd
- 507 Lovera Blvd
- 281 Hermine Blvd
- 610 El Monte Blvd
- 294 El Monte Blvd
- 327 San Angelo
- 313 W Wildwood Dr
- 4114 Aganier Ave
- 703 El Monte Blvd
- 237 Thorain Blvd
- 244 Lovera Blvd
- 254 El Monte Blvd
- 224 Thorain Blvd
- 219 Thorain Blvd
- 210 Hermine Blvd
- 170 Hermine Blvd
- 322 S Audubon Dr
- 166 El Monte Blvd
- 839 Alametos
- 5338 Howard St
- 426 W Hermine Blvd
- 287 Thorain Blvd
- 118 San Angelo
- 610 El Monte Blvd
- 298 El Monte Blvd
- 614 El Monte Blvd
- 451 W Wildwood Dr
- 623 Clower
- 3518 Grant Ave Unit 222
- 843 Alametos
- 111 S Audubon Dr
- 1441 W Contour Dr
- 510 Alametos
- 428 Agnes Dr Unit B
- 1222 Thorain Blvd
- 654 Santa Monica
- 501 Westwood Dr Unit 501
- 103 Jackson Keller Rd
- 446 Elmwood Dr
- 17 Oak Plaza
