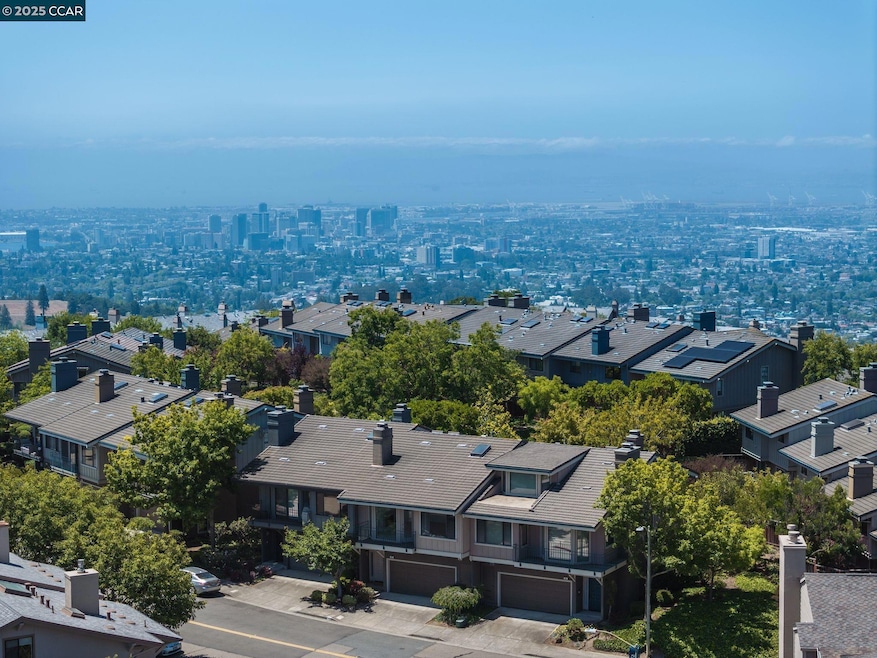
402 Hiller Dr Oakland, CA 94618
Hiller Highlands NeighborhoodEstimated payment $5,810/month
Highlights
- Updated Kitchen
- Contemporary Architecture
- 2 Car Attached Garage
- Chabot Elementary School Rated A-
- Solid Surface Countertops
- Breakfast Bar
About This Home
Incredible opportunity to own in the highly sought-after Hiller Highlands community at an incredible price! This bright, sunny & expansive Townhome offers vaulted ceilings, 5 Skylights, a fireplace, and beautiful views of the East Bay Hills. Make it your own with new flooring to your liking and enjoy all that Hiller Highlands living has to offer! This community has the perfect blend of tranquility and convenience, with breathtaking views of San Francisco Bay from Mount Tamalpias and the Marin Headlands to the Peninsula, including the iconic downtown Oakland skyline. Living up here in the Highlands offers residents a beautiful feeling of expansiveness and space. Prime location close to abundant shopping and dining in the quaint Elmwood and Rockridge neighborhoods, as well as Downtown Berkeley, Oakland, Wanut Creek, Lafayette and Orinda. Enjoy the iconic Claremont Hotel, morning lattes at Rick & Ann’s, the Bay Area’s best croissants and breads at Fornee Bakery, farm-to-table dining at ACRE, and gourmet finds at Market Hall - all just a stone’s throw away. Many Regional Parks are in your backyard, including the vast Tilden Regional Park with Lake Anza for summer swimming and beach time. Close to BART, and easy freeway access to HWYs 24, 13 & 580. Open Houses: July 12 & 13, 2-4pm.
Townhouse Details
Home Type
- Townhome
Est. Annual Taxes
- $5,802
Year Built
- Built in 1994
Lot Details
- 1,626 Sq Ft Lot
- East Facing Home
HOA Fees
- $155 Monthly HOA Fees
Parking
- 2 Car Attached Garage
- Front Facing Garage
- Garage Door Opener
Home Design
- Contemporary Architecture
- Composition Shingle Roof
- Wood Siding
- Stucco
Interior Spaces
- 3-Story Property
- Gas Fireplace
- Living Room with Fireplace
- Laundry closet
Kitchen
- Updated Kitchen
- Breakfast Bar
- Gas Range
- Dishwasher
- Solid Surface Countertops
Flooring
- Carpet
- Tile
Bedrooms and Bathrooms
- 3 Bedrooms
Utilities
- Forced Air Heating and Cooling System
- Heating System Uses Natural Gas
Community Details
- Association fees include common area maintenance, management fee, reserves, insurance, street
- Hiller Highlands Iii Association
- Hiller Highlands Subdivision
- Greenbelt
Listing and Financial Details
- Assessor Parcel Number 48H758790
Map
Home Values in the Area
Average Home Value in this Area
Tax History
| Year | Tax Paid | Tax Assessment Tax Assessment Total Assessment is a certain percentage of the fair market value that is determined by local assessors to be the total taxable value of land and additions on the property. | Land | Improvement |
|---|---|---|---|---|
| 2025 | $5,802 | $322,415 | $98,824 | $230,591 |
| 2024 | $5,802 | $315,957 | $96,887 | $226,070 |
| 2023 | $6,017 | $316,625 | $94,987 | $221,638 |
| 2022 | $5,817 | $303,418 | $93,125 | $217,293 |
| 2021 | $5,473 | $297,331 | $91,299 | $213,032 |
| 2020 | $5,410 | $301,211 | $90,363 | $210,848 |
| 2019 | $5,151 | $295,307 | $88,592 | $206,715 |
| 2018 | $5,044 | $289,517 | $86,855 | $202,662 |
| 2017 | $4,829 | $283,841 | $85,152 | $198,689 |
| 2016 | $4,616 | $278,276 | $83,483 | $194,793 |
| 2015 | $4,588 | $274,097 | $82,229 | $191,868 |
| 2014 | $4,579 | $268,730 | $80,619 | $188,111 |
Property History
| Date | Event | Price | Change | Sq Ft Price |
|---|---|---|---|---|
| 07/26/2025 07/26/25 | Pending | -- | -- | -- |
| 06/27/2025 06/27/25 | For Sale | $949,000 | -- | $519 / Sq Ft |
Purchase History
| Date | Type | Sale Price | Title Company |
|---|---|---|---|
| Interfamily Deed Transfer | -- | None Available |
Mortgage History
| Date | Status | Loan Amount | Loan Type |
|---|---|---|---|
| Previous Owner | $425,000 | New Conventional | |
| Previous Owner | $441,000 | New Conventional | |
| Previous Owner | $460,000 | Negative Amortization | |
| Previous Owner | $376,000 | Unknown | |
| Previous Owner | $348,000 | Unknown | |
| Previous Owner | $315,000 | Unknown |
Similar Homes in Oakland, CA
Source: Contra Costa Association of REALTORS®
MLS Number: 41103001
APN: 048H-7587-090-00
- 6656 Charing Cross Rd
- 6666 Charing Cross Rd
- 31 Spy Glass Hill
- 40 Spy Glass Hill
- 6717 Charing Cross Rd
- 6940 Norfolk Rd
- 7003 Buckingham Blvd
- 2335 Tunnel Rd
- 0 Tunnel Rd Unit 41085045
- 0 Tunnel Rd Unit 41087686
- 29 Live Oak Rd
- 2005 Tunnel Rd
- 32 Vicente Rd
- 7068 Kenilworth Rd
- 59 Vicente Rd
- 0 Tunnel Rd
- 5959 Skyline Blvd
- 1106 Besito Ave
- 558 Gravatt Dr
- 142 Gravatt Dr






