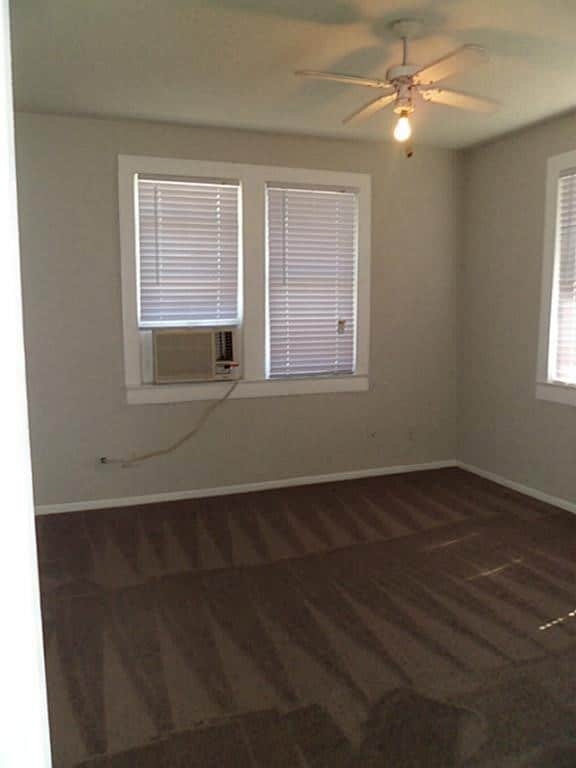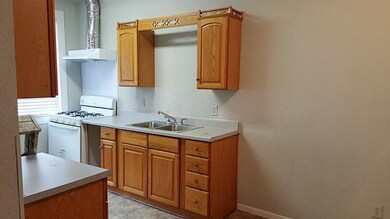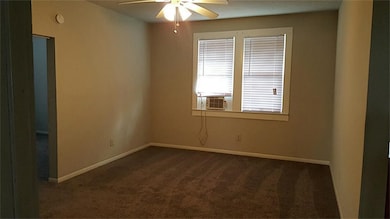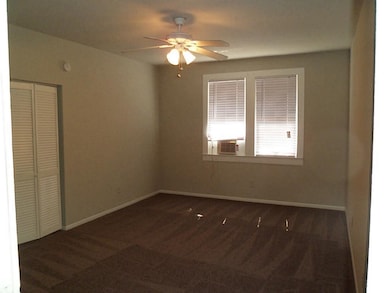402 Hutcheson St Unit 5 Houston, TX 77003
Second Ward Neighborhood
1
Bed
1
Bath
650
Sq Ft
5,989
Sq Ft Lot
Highlights
- Traditional Architecture
- Breakfast Room
- Tile Flooring
- Corner Lot
- Window Unit Cooling System
- North Facing Home
About This Home
Located 1 mile east of downtown and 1 block from Metro light rail. Beautiful recently renovated with fresh paint and carpet. Large bedroom and first floor unit ready for you to call home. Walk to BBVA stadium and Minute Maid Park!!! 2'' blinds, refrigerator and stove included. Gas and water included in lease price. New construction all around.
Mandatory Resident Benefits Package of $50 will be added to each months rent. Included in this benefits package is renters insurance, pest control, identity theft protection, and more.
Property Details
Home Type
- Multi-Family
Year Built
- Built in 1930
Lot Details
- 5,989 Sq Ft Lot
- North Facing Home
- Corner Lot
Parking
- Unassigned Parking
Home Design
- Traditional Architecture
Interior Spaces
- 650 Sq Ft Home
- 1-Story Property
- Breakfast Room
Kitchen
- Gas Oven
- Gas Range
- Laminate Countertops
Flooring
- Carpet
- Tile
Bedrooms and Bathrooms
- 1 Bedroom
- 1 Full Bathroom
Schools
- Burnet Elementary School
- Navarro Middle School
- Austin High School
Utilities
- Window Unit Cooling System
- Window Unit Heating System
- Municipal Trash
- Cable TV Available
Listing and Financial Details
- Property Available on 3/21/24
- 12 Month Lease Term
Community Details
Overview
- Front Yard Maintenance
- 8 Units
- Kendrick Realty Association
- Palmer Place Subdivision
Pet Policy
- Call for details about the types of pets allowed
- Pet Deposit Required
Map
Source: Houston Association of REALTORS®
MLS Number: 65090382
Nearby Homes
- 3506 Garrow St
- 414 York St
- 316 York St
- 3408 Garrow St Unit A
- 218 Everton St
- 517 Sampson St
- 3828 Wilmer St
- 3826 Wilmer St
- 3808 Sherman St Unit B
- 113 Milby St Unit C
- 3215 Garrow St
- 10 N Sampson St
- 201 Drennan St
- 3811 Walker St
- 202 Grace St Unit 4
- 102 N Sampson St
- 3906 Rusk St
- 301 Grace St Unit 4
- 111 Milby St
- 111 Milby St Unit A
- 3530 Harrisburg Blvd
- 224 Everton St Unit Back
- 224 Everton St Unit Front
- 3706 Sherman St Unit ID1302346P
- 305 Roberts St Unit 5
- 305 Roberts St Unit 10
- 3215 Garrow St
- 204 Drennan St Unit B
- 10 N Sampson St
- 72 N Hutcheson St
- 78 N Hutcheson St
- 308 Palmer St
- 806 Sampson St Unit 422
- 318 Ennis St
- 3002 Hawkins St
- 959 Saint Augustine St
- 213 N Hutcheson St
- 808 Oakhurst St Unit 3
- 808 Oakhurst St Unit 2
- 917 Mckinney Park Ln






