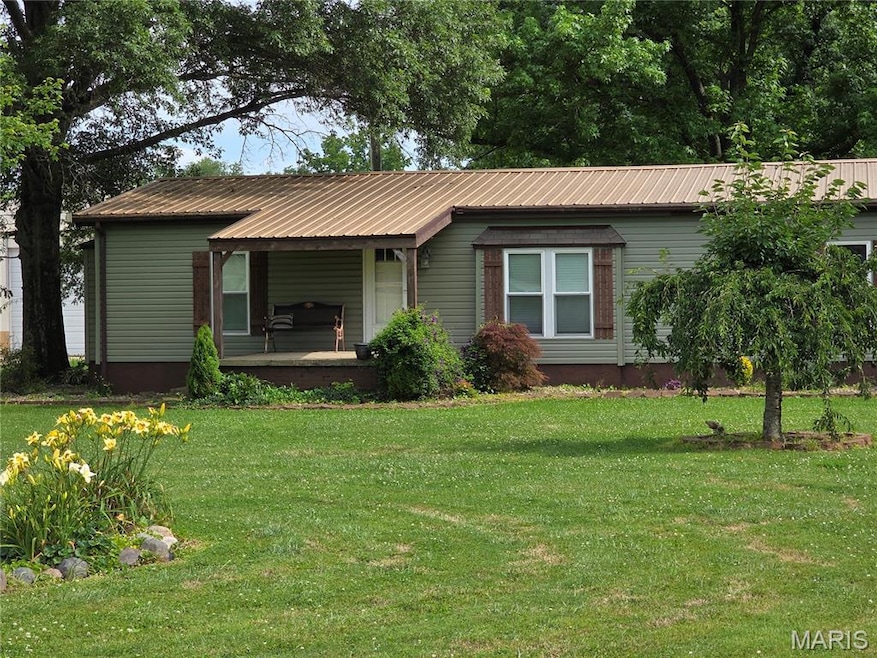402 Il Route 143 Pocahontas, IL 62275
Estimated payment $1,611/month
Highlights
- Deck
- Porch
- Living Room
- No HOA
- Oversized Parking
- Laundry Room
About This Home
Don't miss out on this opportunity to live on 5 acres of quiet privacy. The setting for this home with a 42 x 52 Morton building will accommodate your recreational toys or set it up for horses...
Home has had all the major updates completed including remodeling inside. All new kitchen cabinets, counter tops, back splash and stainless steel appliances, farmers deep sink and more. all approx. 3-5 years old. The cook in the family will enjoy the excessive soft close cabinets and countertops. LVT and laminate flooring also in the past 3 years, living room also includes a wine refrigerator. The laundry room right off of the kitchen boasts a walk in pantry and a washer and dryer that is only a few months old. The open floor plan of the Living room with a electric fireplace , Family room, Dining area and Kitchen is ideal for the large family and friend gatherings. Primary bathroom and 2nd bathroom both have been updated to new walk-n-showers and vanities... More updates include new Windows approx. 10 yrs., Furnace and AC approx. 2018, Vinyl Siding approx. 2 yrs., metal roof approx. 10 yrs. Home has Natural gas. This home is move in ready. (3 Pigeon sheds do not stay. They will be moved prior to closing.)
Property Details
Home Type
- Manufactured Home
Est. Annual Taxes
- $1,802
Year Built
- Built in 1970 | Remodeled
Lot Details
- 5 Acre Lot
- Property fronts a state road
Home Design
- Metal Roof
- Vinyl Siding
Interior Spaces
- 1,768 Sq Ft Home
- 1-Story Property
- Electric Fireplace
- Family Room
- Living Room
- Luxury Vinyl Tile Flooring
- Fire and Smoke Detector
- Dishwasher
Bedrooms and Bathrooms
- 3 Bedrooms
- 2 Full Bathrooms
Laundry
- Laundry Room
- Dryer
- Washer
Parking
- Oversized Parking
- Paved Parking
Outdoor Features
- Deck
- Porch
Schools
- Highland Dist 5 Elementary And Middle School
- Highland School
Utilities
- Forced Air Heating and Cooling System
Community Details
- No Home Owners Association
Listing and Financial Details
- Assessor Parcel Number 07-12-20-409-001
Map
Home Values in the Area
Average Home Value in this Area
Property History
| Date | Event | Price | Change | Sq Ft Price |
|---|---|---|---|---|
| 06/23/2025 06/23/25 | For Sale | $267,000 | -- | $151 / Sq Ft |
Source: MARIS MLS
MLS Number: MIS25043446
APN: 07-12-20-409-001
- 216 Flax Dr
- 723 Sycamore St Unit A
- 508 Broadway Unit 506
- 1 McKay Manor Dr
- 571 15th St
- 10917 Kentfield Dr
- 34 Arbor Springs
- 2286 Tramore Unit 2286
- 9740 Luan Dr
- 9680 Hayden Dr
- 1031 Buran Dr
- 457 E Vandalia St Unit B
- 409 E Park St
- 127 Creekside Dr
- 127 4th Ave
- 212 Coral Sea Way Unit C
- 205 Pacific Dr Unit E
- 200 Pacific Dr Unit B
- 116 Bayhill Blvd
- 126 E Zupan St







