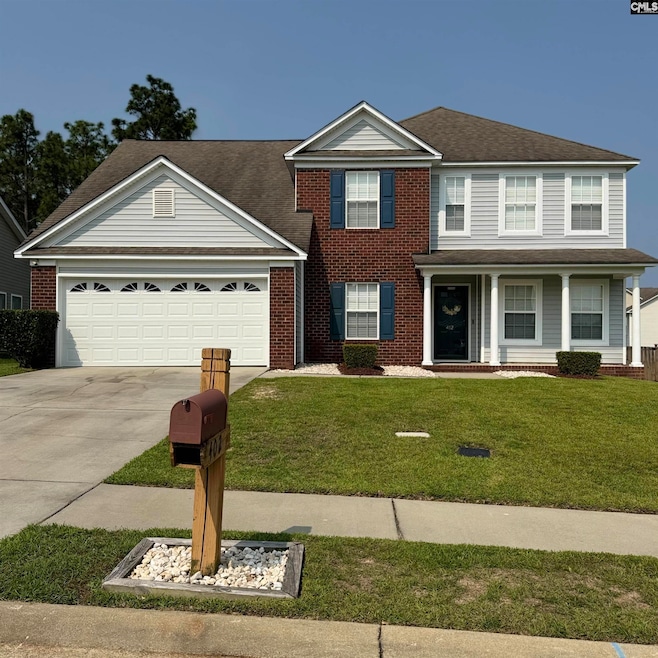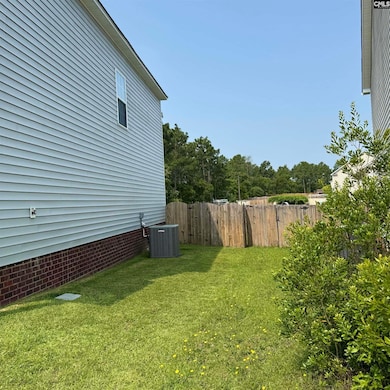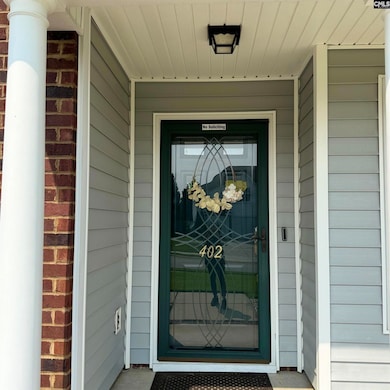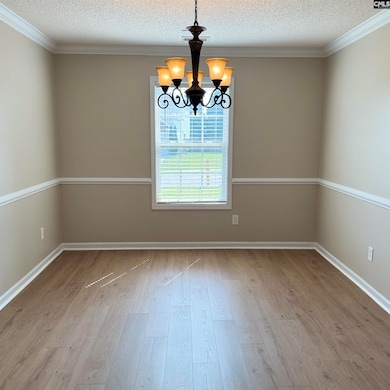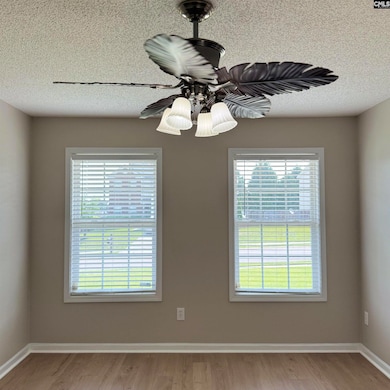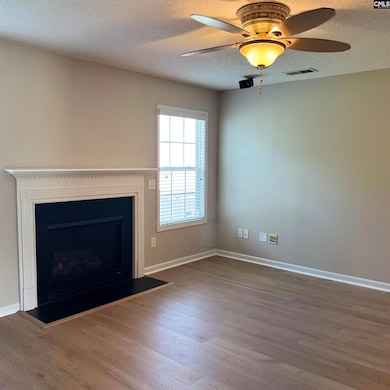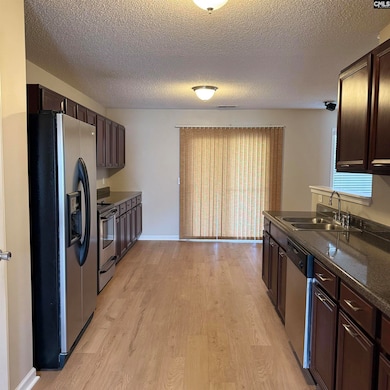402 Indigo Ridge Dr Columbia, SC 29229
Northeast Columbia NeighborhoodEstimated payment $1,870/month
Highlights
- Traditional Architecture
- 1 Fireplace
- Heating Available
- Main Floor Primary Bedroom
- Central Air
About This Home
Welcome to your dream home! This beautifully updated 6-bedroom, 3.5-bath home is move-in ready and packed with thoughtful upgrades. Fresh interior paint throughout and brand-new carpet upstairs provide a crisp, clean look, while the main level shines with upgraded Pure Grain LVP flooring—including in the spacious primary suite. The kitchen is a showstopper with stunning countertops, rich cabinetry, and abundant storage space. One of the bathrooms features a brand-new vanity, adding a fresh, modern touch. The layout includes a Jack and Jill bath, perfect for convenience and functionality, and every bedroom is generously sized—ideal for spreading out or hosting guests. Equipped with a 2-car garage that is already painted, adding to the home’s well-maintained appeal.Step outside to a fenced backyard retreat complete with a large deck and a screened, covered porch—ideal for entertaining or simply relaxing. The home is also pre-wired for a sound system, with speakers installed throughout for an immersive audio experience. This home truly offers space, style, and comfort in every detail!Disclaimer: CMLS has not reviewed and, therefore, does not endorse vendors who may appear in listing. Disclaimer: CMLS has not reviewed and, therefore, does not endorse vendors who may appear in listings.
Home Details
Home Type
- Single Family
Est. Annual Taxes
- $386
Year Built
- Built in 2008
Lot Details
- 10,019 Sq Ft Lot
HOA Fees
- $43 Monthly HOA Fees
Parking
- 2 Car Garage
Home Design
- Traditional Architecture
- Slab Foundation
- Vinyl Construction Material
Interior Spaces
- 3,093 Sq Ft Home
- 2-Story Property
- 1 Fireplace
- Laundry on upper level
Bedrooms and Bathrooms
- 6 Bedrooms
- Primary Bedroom on Main
Schools
- Rice Creek Elementary School
- Kelly Mill Middle School
- Ridge View High School
Utilities
- Central Air
- Heating Available
Community Details
- Summit Community Association, Phone Number (803) 865-0609
- The Summit Indigo Springs Subdivision
Map
Home Values in the Area
Average Home Value in this Area
Tax History
| Year | Tax Paid | Tax Assessment Tax Assessment Total Assessment is a certain percentage of the fair market value that is determined by local assessors to be the total taxable value of land and additions on the property. | Land | Improvement |
|---|---|---|---|---|
| 2023 | $386 | $0 | $0 | $0 |
| 2021 | $324 | $8,208 | $1,160 | $7,048 |
| 2020 | $324 | $0 | $0 | $0 |
| 2019 | $286 | $0 | $0 | $0 |
| 2018 | $1,784 | $6,920 | $0 | $0 |
| 2017 | $1,749 | $6,920 | $0 | $0 |
| 2016 | $1,743 | $6,920 | $0 | $0 |
| 2015 | $1,749 | $6,920 | $0 | $0 |
| 2014 | $1,742 | $172,600 | $0 | $0 |
| 2013 | -- | $6,900 | $0 | $0 |
Property History
| Date | Event | Price | List to Sale | Price per Sq Ft |
|---|---|---|---|---|
| 09/24/2025 09/24/25 | Price Changed | $339,900 | -2.9% | $110 / Sq Ft |
| 07/14/2025 07/14/25 | Price Changed | $349,990 | -99.9% | $113 / Sq Ft |
| 07/14/2025 07/14/25 | Price Changed | $349,990,000 | +97119.4% | $113,156 / Sq Ft |
| 06/01/2025 06/01/25 | For Sale | $360,000 | -- | $116 / Sq Ft |
Purchase History
| Date | Type | Sale Price | Title Company |
|---|---|---|---|
| Warranty Deed | $205,000 | -- |
Mortgage History
| Date | Status | Loan Amount | Loan Type |
|---|---|---|---|
| Open | $201,335 | FHA |
Source: Consolidated MLS (Columbia MLS)
MLS Number: 609847
APN: 23104-08-49
- 408 Indigo Ridge Dr
- 287 Indigo Springs Dr
- 116 Indigo Springs Dr
- 301 Laurel Rise Ln
- 102 Autumn Run Cir
- 1029 Hamilton Place Cir
- 464 Indigo Ridge Dr
- 38 Shoreline Dr
- 468 Indigo Ridge Dr
- 11 Long Glen Ct Unit 113
- 11 Long Glen Ct
- 1 Barony Place Cir
- 1001 Acacia Ln
- 301 Autumn Glen Rd
- 882 Heartleaf Dr
- 328 Kingston Trace Rd
- 121 Chalfont Ln
- 27 Twinspur Ct
- 510 Timber Crest Dr
- 849 Heartleaf Dr
- 16 Autumn Run Way
- 28 Roseangel Ct
- 4920 Hard Scrabble Rd
- 208 Ashewicke Dr
- 7 Barnley Ct
- 19 Barnley Ct
- 705 Ridge Trail Dr
- 312 E Waverly Place Ct
- 203 Algrave Way
- 20 Helton Dr
- 208 E Waverly Pl Ct
- 415 Fox Trot Dr
- 1341 Sweet Gardenia Dr
- 149 Fox Grove Cir
- 111 Elders Pond Cir
- 100 Rice Terrace Dr
- 456 Edenhall Dr
- 29 Gatewood Way Unit ID1244318P
- 4500 Hardscrabble Rd
- 31 Gatewood Way
