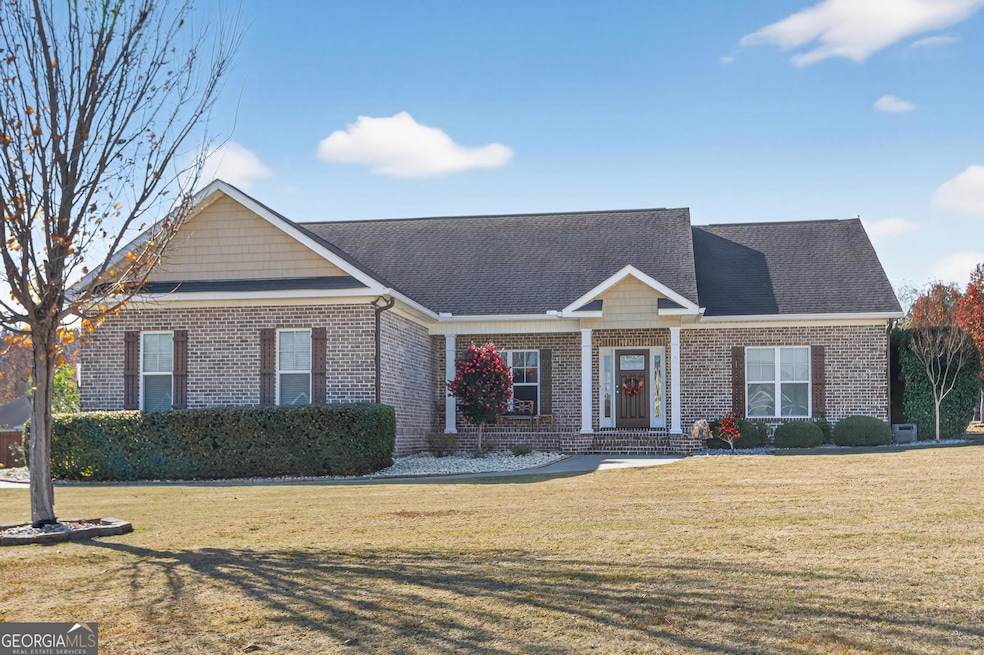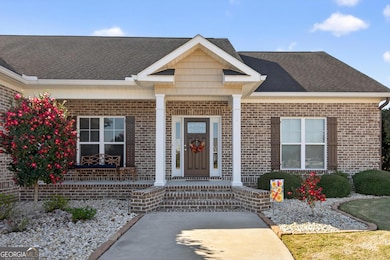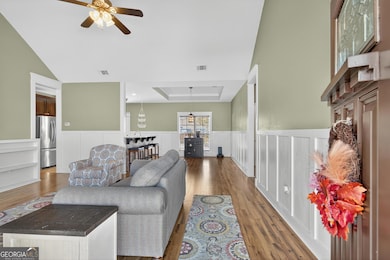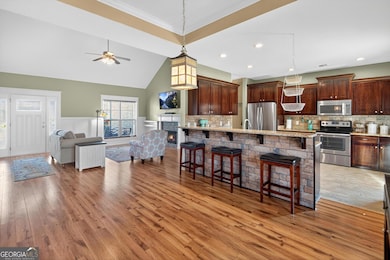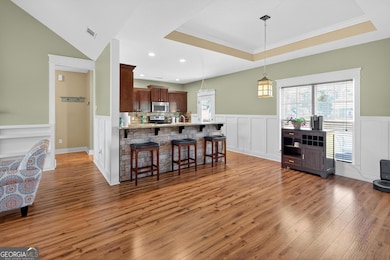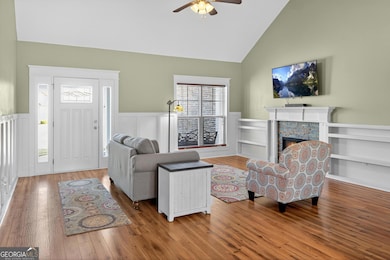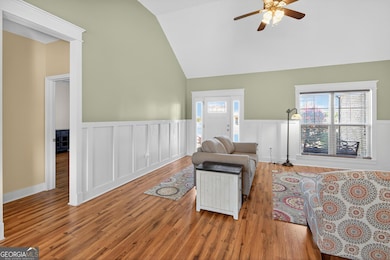402 Jacob Ct Statesboro, GA 30461
Estimated payment $2,235/month
Highlights
- Guest House
- Vaulted Ceiling
- 1 Fireplace
- In Ground Pool
- Traditional Architecture
- Great Room
About This Home
Move-in ready home on a spacious corner lot featuring a split bedroom plan and inviting backyard oasis. Craftsman-style interior details include shiplap accents, crown molding, granite counters, gas fireplace, and LVP flooring throughout with tile in baths and laundry. Large Primary suite offers double sinks, soaking tub, separate shower, and private toilet room. Laundry room has cabinet storage and is conveniently located near the Primary bedroom. Kitchen includes stainless steel appliances. Covered back porch overlooks the 14x28 pool with cool decking, pool/guest house, and beautifully landscaped fenced yard with curbing and river rock. This home offers privacy, comfort, and exceptional outdoor living. A must see!
Home Details
Home Type
- Single Family
Est. Annual Taxes
- $2,621
Year Built
- Built in 2015
Lot Details
- 0.59 Acre Lot
- Fenced
- Level Lot
- Sprinkler System
HOA Fees
- $15 Monthly HOA Fees
Home Design
- Traditional Architecture
- Slab Foundation
- Composition Roof
- Four Sided Brick Exterior Elevation
Interior Spaces
- 1,798 Sq Ft Home
- 1-Story Property
- Crown Molding
- Tray Ceiling
- Vaulted Ceiling
- Ceiling Fan
- 1 Fireplace
- Double Pane Windows
- Great Room
- Formal Dining Room
- Pull Down Stairs to Attic
- Fire and Smoke Detector
Kitchen
- Breakfast Bar
- Oven or Range
- Microwave
- Ice Maker
- Dishwasher
Flooring
- Laminate
- Tile
Bedrooms and Bathrooms
- 3 Main Level Bedrooms
- Split Bedroom Floorplan
- Walk-In Closet
- 2 Full Bathrooms
- Double Vanity
- Soaking Tub
- Bathtub Includes Tile Surround
- Separate Shower
Laundry
- Laundry Room
- Laundry in Hall
Parking
- 2 Car Garage
- Garage Door Opener
Outdoor Features
- In Ground Pool
- Porch
Additional Homes
- Guest House
Schools
- Sallie Zetterower Elementary School
- Langston Chapel Middle School
- Statesboro High School
Utilities
- Central Heating and Cooling System
- Underground Utilities
- Shared Well
- Electric Water Heater
- Septic Tank
- High Speed Internet
- Cable TV Available
Community Details
- Hamilton Landing Subdivision
Listing and Financial Details
- Tax Lot 25
Map
Home Values in the Area
Average Home Value in this Area
Tax History
| Year | Tax Paid | Tax Assessment Tax Assessment Total Assessment is a certain percentage of the fair market value that is determined by local assessors to be the total taxable value of land and additions on the property. | Land | Improvement |
|---|---|---|---|---|
| 2024 | $2,621 | $119,240 | $20,000 | $99,240 |
| 2023 | $2,958 | $123,120 | $14,000 | $109,120 |
| 2022 | $2,207 | $100,966 | $7,800 | $93,166 |
| 2021 | $1,862 | $83,043 | $7,800 | $75,243 |
| 2020 | $1,794 | $79,531 | $7,800 | $71,731 |
| 2019 | $1,771 | $78,126 | $6,372 | $71,754 |
| 2018 | $1,790 | $75,951 | $6,372 | $69,579 |
| 2017 | $1,478 | $73,007 | $6,372 | $66,635 |
| 2016 | $1,765 | $76,068 | $6,372 | $69,696 |
| 2015 | $73 | $72,063 | $6,372 | $65,691 |
| 2014 | $68 | $3,000 | $3,000 | $0 |
Property History
| Date | Event | Price | List to Sale | Price per Sq Ft |
|---|---|---|---|---|
| 11/20/2025 11/20/25 | For Sale | $379,900 | -- | $211 / Sq Ft |
Purchase History
| Date | Type | Sale Price | Title Company |
|---|---|---|---|
| Warranty Deed | $180,900 | -- | |
| Warranty Deed | -- | -- | |
| Limited Warranty Deed | $249,750 | -- | |
| Warranty Deed | -- | -- | |
| Deed | -- | -- | |
| Deed | -- | -- | |
| Deed | -- | -- |
Mortgage History
| Date | Status | Loan Amount | Loan Type |
|---|---|---|---|
| Open | $177,622 | FHA |
Source: Georgia MLS
MLS Number: 10647260
APN: 107-000023A025
- 401 Jacob Ct
- 406 Jacob Ct
- 207 N Jackson Rd
- 117 Circle Dr
- 173 Timber Cove
- 114 Lincoln St
- 0 George Moore Rd Unit SA333925
- 0 George Moore Rd Unit 10559523
- 23606 Us Highway 80 E
- 306 Somera Ln
- 303 Somera Ln
- 317 Somera Ln
- 128 Hamner Dr
- 218 Somera Ln
- The Magnolia Plan at Belair East
- The Aspen Plan at Belair East
- The Loblolly Plan at Belair East
- The Holly Plan at Belair East
- The Birch Plan at Belair East
- The Cypress Plan at Belair East
- 103 Cherry St
- 120 Pineview Rd
- 23427 Highway 80 E
- 1881 S&s Railroad Bed Rd
- 300 Jones Mill Rd
- 513 Juniper Way
- 980 Lovett Rd
- 93 Briarwood Rd
- 1776 Zettwell Rd
- 344 E Main St
- 17931 Ga Highway 67 S
- 100 Bermuda Run
- 1778 Zettwell Rd
- 253 Willis Way
- 205 Willis Way
- 1150 Brampton Ave
- 197 Braxton Blvd
- 105 Pearson Ln
- 103 Pearson Ln
- 2000 Stambuk Ln
