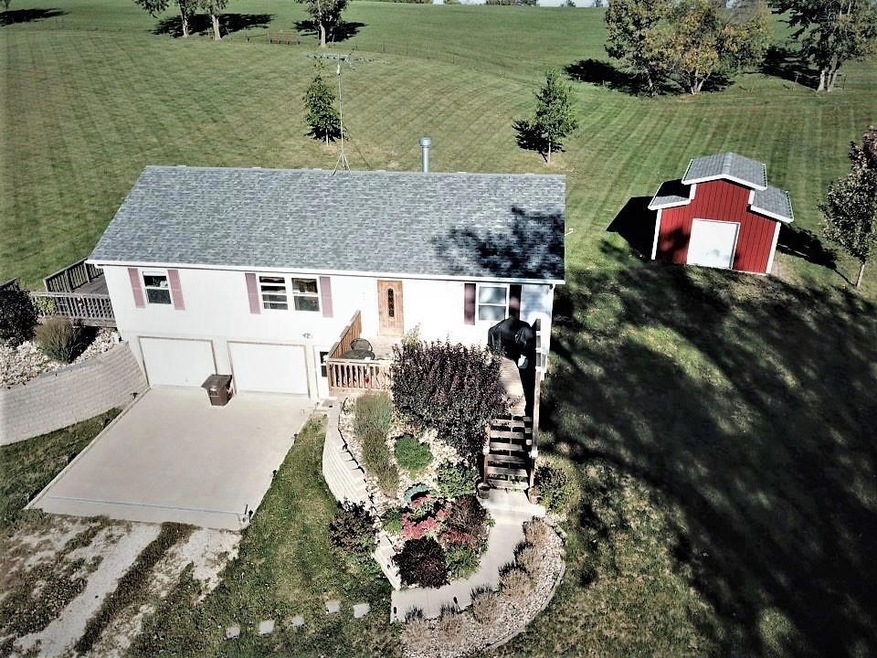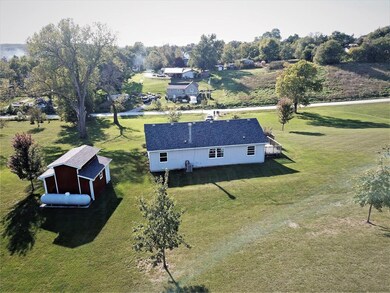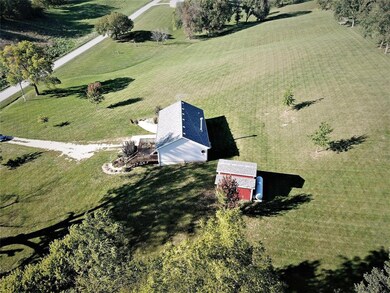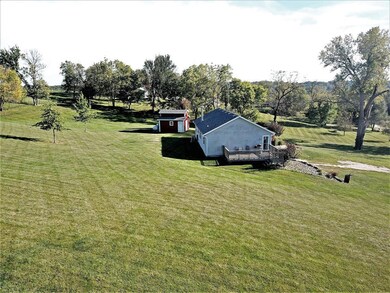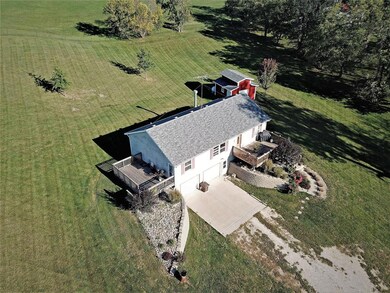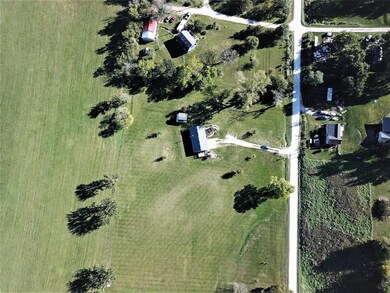Estimated payment $1,079/month
Highlights
- Deck
- Ranch Style House
- Forced Air Heating and Cooling System
- Recreation Room
- No HOA
- Family Room
About This Lot
There is a exercise room finished in the walkout basement The open floor plan is great for gatherings. There is a wood burning fireplace in the living room. The large master bedroom has a reach in closet and full bath. There are two other bedrooms and another full bath on the main level. A new deck was added in 2010 to the front of the home with beautiful landscaped terrace and steps and a deck added in 2018 to the north side of the home. A large utility shed was added in 2018, plus a1000gal propane tank. The river rock driveway was added in 2009. This 3 acre property is manicured like a golf course. The property can be transformed back into a perfect place for horses, and other live stock. There is an fence that runs the full length of the east boarder. There is a large utility shed on south side of home. The other half of basement has a large work shop and two car garage. There's a laundry room with newer washer and dryer, the extra large open kitchen has eating and dinning area. The kitchen comes with refrigerator, stove, microwave, dishwasher. There's a nice gas-log fireplace in the Livingroom. There is1500 SF on the main level and 1500 SF in the basement.
Listing Agent
Leonard McCoy
Coldwell Banker Mid-America Listed on: 12/03/2024

Property Details
Property Type
- Land
Est. Annual Taxes
- $1,906
Year Built
- Built in 2002
Lot Details
- 3 Acre Lot
- Partially Fenced Property
Home Design
- Ranch Style House
- Traditional Architecture
- Asphalt Shingled Roof
- Vinyl Siding
Interior Spaces
- 1,500 Sq Ft Home
- Screen For Fireplace
- Gas Log Fireplace
- Drapes & Rods
- Family Room
- Dining Area
- Recreation Room
- Unfinished Basement
- Walk-Out Basement
- Fire and Smoke Detector
Kitchen
- Stove
- Microwave
- Dishwasher
Flooring
- Carpet
- Laminate
- Vinyl
Bedrooms and Bathrooms
- 3 Main Level Bedrooms
Laundry
- Laundry on main level
- Dryer
- Washer
Parking
- 2 Car Attached Garage
- Gravel Driveway
Utilities
- Forced Air Heating and Cooling System
- Heating System Uses Propane
Listing and Financial Details
- Assessor Parcel Number 0513354002
Community Details
Overview
- No Home Owners Association
Recreation
- Deck
Map
Home Values in the Area
Average Home Value in this Area
Property History
| Date | Event | Price | List to Sale | Price per Sq Ft |
|---|---|---|---|---|
| 12/06/2024 12/06/24 | Pending | -- | -- | -- |
| 12/03/2024 12/03/24 | For Sale | $174,900 | -- | $117 / Sq Ft |
Source: Des Moines Area Association of REALTORS®
MLS Number: 708542
- . 13-72-23 Hoods Sub Div 39 Lots 68-76-77 St
- 505 W Summit St
- 57355 Highway 65
- 48269 148th Trail
- 12600 Blk Us Hwy 34 Hwy
- 49418 120th Ave
- 17954 510th St
- 17863 510th St
- 48724 185th Trail
- 507th Lane
- 19358 Us Highway 34
- 19358 Us Hwy 34
- 14627 Morman Trail
- 20234 495th Ln
- 50085 210th Ave
- 55034 150th Ave
- 51152 Clarke-Lucas Ave
- 44435 190th Ave
- 21450 490th St
- 430th St
